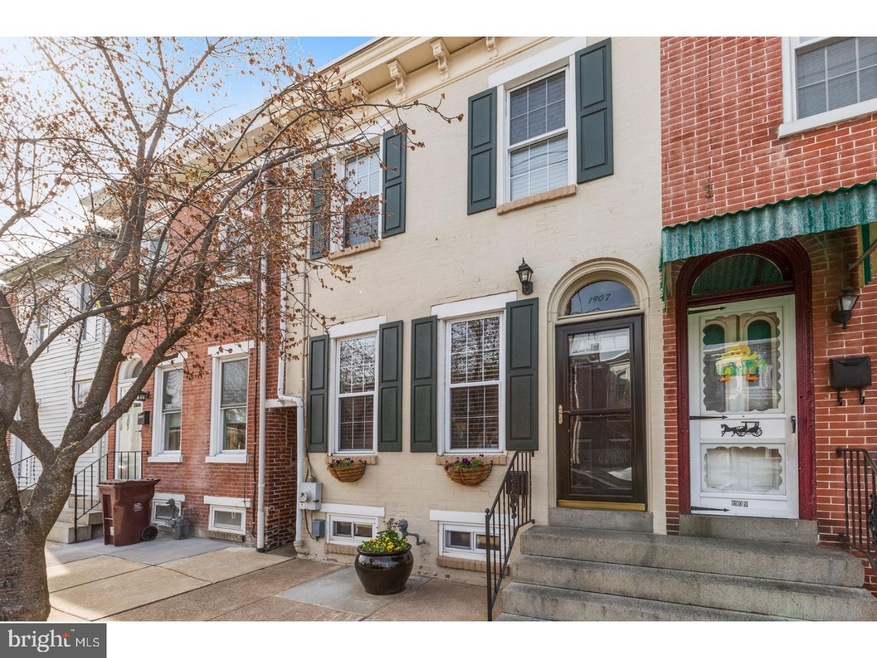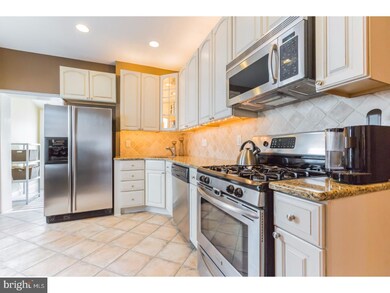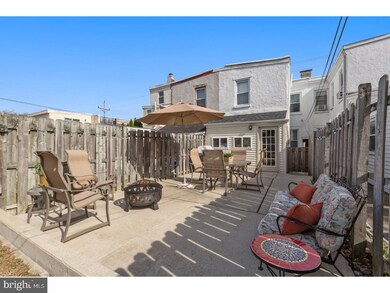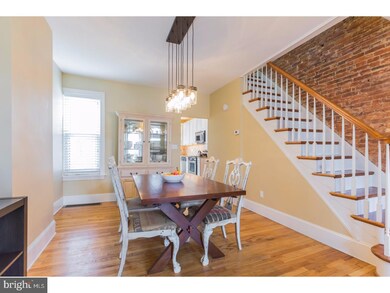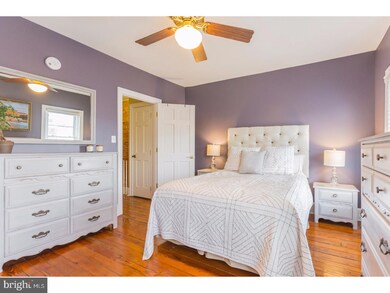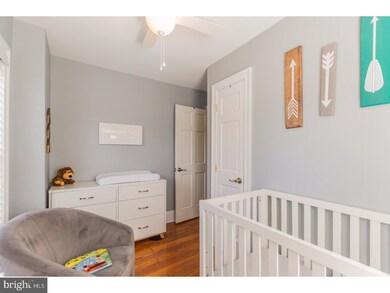
1907 N Scott St Wilmington, DE 19806
Highlands NeighborhoodHighlights
- Colonial Architecture
- Attic
- Patio
- Wood Flooring
- No HOA
- 4-minute walk to Conaty Park
About This Home
As of September 2017Enjoy the History and Charm of the City in this Beautifully Renovated Townhome Located in the Heart of Popular Trolley Square. Upon entering this Tastefully updated Home you will notice the Gleaming Hardwood Floors and an Open Floor Plan Great for Entertaining. Gorgeous Kitchen with Tile Floor and Tile Backsplash, Granite Countertops, 42" Cabinets, Stainless Steel Appliances. Bright Roomy Master Bedroom with Built-Ins. Both Bathrooms have been newly upgraded. Spacious First Floor Laundry/Mud Room. All Systems updated including New Thermopane Windows, Gas Heating, Central A/C and Roof, Electric, Plumbing and Hardwired Burglar Alarm. Enjoy a BBQ in the Fenced in Backyard with Patio. Ample Parking on a non-crowded block. Easy Walking Distance to Brandywine Park and River as well as Convenient to Shopping, Dining, Parks and Both 202 & I95. Great Value! Move in Ready!
Last Agent to Sell the Property
BHHS Fox & Roach - Hockessin License #R3-0011184 Listed on: 04/06/2017

Townhouse Details
Home Type
- Townhome
Est. Annual Taxes
- $2,485
Year Built
- Built in 1923
Lot Details
- 1,742 Sq Ft Lot
- Lot Dimensions are 16x100
- Back Yard
- Property is in good condition
Parking
- On-Street Parking
Home Design
- Colonial Architecture
- Flat Roof Shape
- Brick Exterior Construction
- Stone Foundation
Interior Spaces
- Property has 2 Levels
- Ceiling height of 9 feet or more
- Ceiling Fan
- Living Room
- Dining Room
- Unfinished Basement
- Basement Fills Entire Space Under The House
- Home Security System
- Attic
Kitchen
- Self-Cleaning Oven
- Dishwasher
- Disposal
Flooring
- Wood
- Tile or Brick
Bedrooms and Bathrooms
- 3 Bedrooms
- En-Suite Primary Bedroom
- 1.5 Bathrooms
Laundry
- Laundry Room
- Laundry on main level
Outdoor Features
- Patio
- Exterior Lighting
Schools
- Highlands Elementary School
- Alexis I. Du Pont Middle School
- Alexis I. Dupont High School
Utilities
- Forced Air Heating and Cooling System
- 100 Amp Service
- Natural Gas Water Heater
Community Details
- No Home Owners Association
- Trolley Square Subdivision
Listing and Financial Details
- Tax Lot 119
- Assessor Parcel Number 26-013.20-119
Ownership History
Purchase Details
Home Financials for this Owner
Home Financials are based on the most recent Mortgage that was taken out on this home.Purchase Details
Purchase Details
Home Financials for this Owner
Home Financials are based on the most recent Mortgage that was taken out on this home.Purchase Details
Home Financials for this Owner
Home Financials are based on the most recent Mortgage that was taken out on this home.Purchase Details
Home Financials for this Owner
Home Financials are based on the most recent Mortgage that was taken out on this home.Purchase Details
Similar Homes in Wilmington, DE
Home Values in the Area
Average Home Value in this Area
Purchase History
| Date | Type | Sale Price | Title Company |
|---|---|---|---|
| Deed | $280,000 | None Available | |
| Interfamily Deed Transfer | -- | None Available | |
| Deed | $285,000 | None Available | |
| Deed | $337,000 | None Available | |
| Deed | $284,900 | -- | |
| Deed | $140,000 | -- |
Mortgage History
| Date | Status | Loan Amount | Loan Type |
|---|---|---|---|
| Closed | $218,000 | New Conventional | |
| Closed | $218,000 | No Value Available | |
| Closed | $224,000 | New Conventional | |
| Previous Owner | $228,000 | New Conventional | |
| Previous Owner | $269,600 | Purchase Money Mortgage | |
| Previous Owner | $50,550 | Stand Alone Second | |
| Previous Owner | $92,700 | Credit Line Revolving | |
| Previous Owner | $227,900 | Purchase Money Mortgage | |
| Closed | $57,000 | No Value Available |
Property History
| Date | Event | Price | Change | Sq Ft Price |
|---|---|---|---|---|
| 09/29/2017 09/29/17 | Sold | $280,000 | -3.4% | $229 / Sq Ft |
| 07/27/2017 07/27/17 | Pending | -- | -- | -- |
| 07/14/2017 07/14/17 | Price Changed | $289,900 | -3.3% | $237 / Sq Ft |
| 05/19/2017 05/19/17 | Price Changed | $299,900 | -3.2% | $245 / Sq Ft |
| 04/06/2017 04/06/17 | For Sale | $309,900 | +8.7% | $253 / Sq Ft |
| 06/29/2012 06/29/12 | Sold | $285,000 | -5.0% | $233 / Sq Ft |
| 04/12/2012 04/12/12 | Pending | -- | -- | -- |
| 03/07/2012 03/07/12 | For Sale | $299,900 | -- | $245 / Sq Ft |
Tax History Compared to Growth
Tax History
| Year | Tax Paid | Tax Assessment Tax Assessment Total Assessment is a certain percentage of the fair market value that is determined by local assessors to be the total taxable value of land and additions on the property. | Land | Improvement |
|---|---|---|---|---|
| 2024 | $1,741 | $55,800 | $6,600 | $49,200 |
| 2023 | $1,513 | $55,800 | $6,600 | $49,200 |
| 2022 | $1,520 | $55,800 | $6,600 | $49,200 |
| 2021 | $1,518 | $55,800 | $6,600 | $49,200 |
| 2020 | $1,526 | $55,800 | $6,600 | $49,200 |
| 2019 | $2,648 | $55,800 | $6,600 | $49,200 |
| 2018 | $1,519 | $55,800 | $6,600 | $49,200 |
| 2017 | $1,517 | $55,800 | $6,600 | $49,200 |
| 2016 | $1,437 | $55,800 | $6,600 | $49,200 |
| 2015 | $2,365 | $55,800 | $6,600 | $49,200 |
| 2014 | $2,245 | $55,800 | $6,600 | $49,200 |
Agents Affiliated with this Home
-

Seller's Agent in 2017
Michele Endrich
BHHS Fox & Roach
(302) 690-4279
1 in this area
182 Total Sales
-

Seller Co-Listing Agent in 2017
Earl Endrich
BHHS Fox & Roach
(610) 496-3838
1 in this area
259 Total Sales
-

Buyer's Agent in 2017
David Landon
Patterson Schwartz
(302) 218-8473
326 Total Sales
-
D
Seller's Agent in 2012
Dennis Farrell
BHHS Fox & Roach
(610) 574-8639
3 Total Sales
Map
Source: Bright MLS
MLS Number: 1000445427
APN: 26-013.20-119
- 2100 N Grant Ave
- 1908 Delaware Ave
- 2203 N Grant Ave
- 1505 N Rodney St
- 1706 N Park Dr Unit 5
- 1329 N Dupont St
- 1712 N Broom St
- 1504 N Broom St Unit 11
- 1305 N Broom St Unit 305
- 1305 N Broom St Unit 1
- 1301E Shallcross Ave
- 1515 N Franklin St
- 1310 Delaware Ave Unit 4C
- 1600 N Franklin St
- 1401 Pennsylvania Ave Unit 405
- 1401 Pennsylvania Ave Unit 401
- 1401 Pennsylvania Ave Unit 312
- 1303 W 13th St Unit 4
- 1301 N Harrison St Unit 602
- 1301 N Harrison St Unit 708
