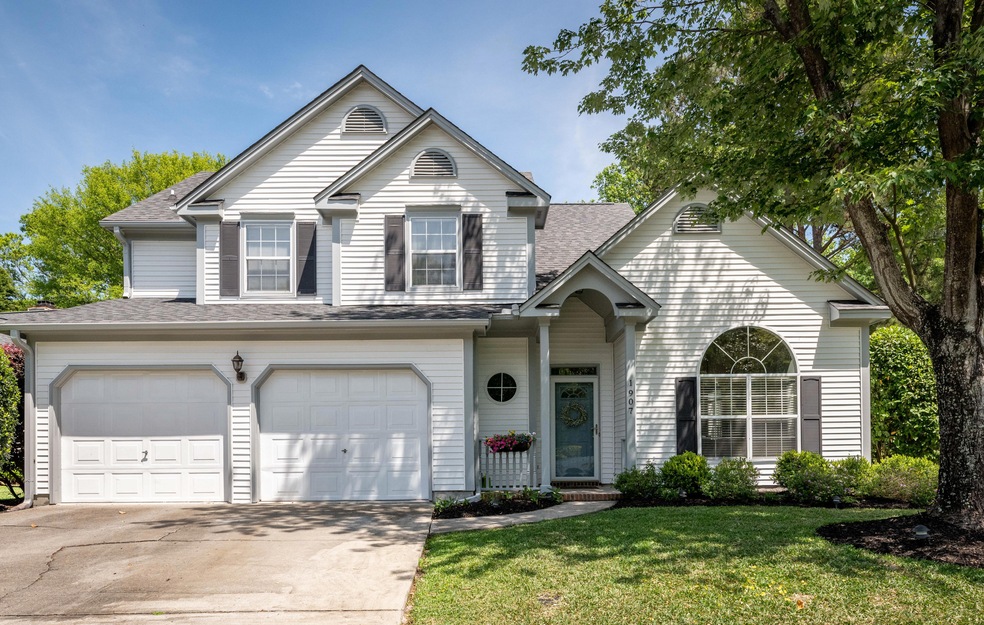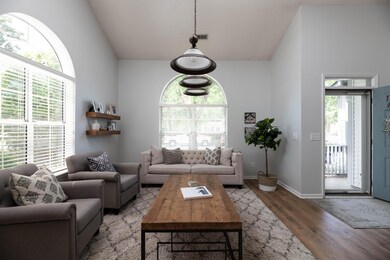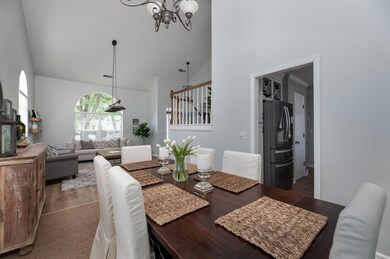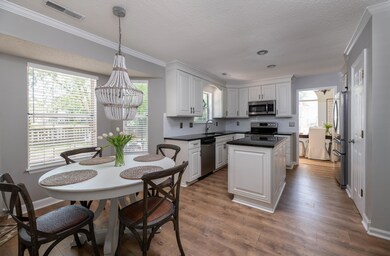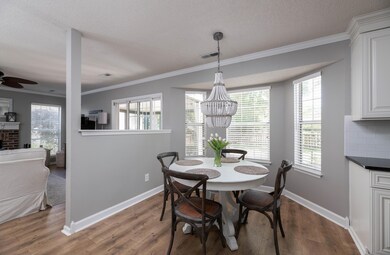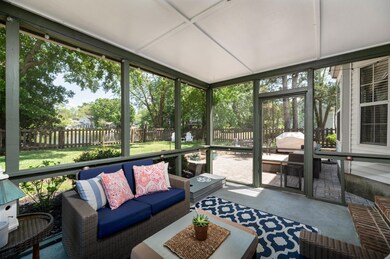
1907 Oak Tree Ln Mount Pleasant, SC 29464
Seaside NeighborhoodHighlights
- Lagoon View
- Pond
- Cathedral Ceiling
- Mamie Whitesides Elementary School Rated A
- Traditional Architecture
- Wood Flooring
About This Home
As of July 2020Beautiful home in highly sought after Sweetgrass neighborhood. One of the best lots in the neighborhood on a quiet street on the pond with great views, privacy and a great outdoor space. This home is in great shape with a new HVAC, painting and 3 large bedrooms. The open floor plan is great for entertaining and the location is close to everything. A portion of the garage has been enclosed for storage/mud room and is a great use of space.
Last Agent to Sell the Property
Beach Residential License #86663 Listed on: 04/29/2020

Home Details
Home Type
- Single Family
Est. Annual Taxes
- $1,700
Year Built
- Built in 1990
Lot Details
- 0.42 Acre Lot
- Cul-De-Sac
- Wood Fence
- Interior Lot
- Irrigation
HOA Fees
- $21 Monthly HOA Fees
Parking
- 2 Car Garage
- Garage Door Opener
Home Design
- Traditional Architecture
- Raised Foundation
- Asphalt Roof
- Vinyl Siding
Interior Spaces
- 2,115 Sq Ft Home
- 2-Story Property
- Cathedral Ceiling
- Ceiling Fan
- 1 Fireplace
- Thermal Windows
- Insulated Doors
- Entrance Foyer
- Great Room
- Family Room
- Formal Dining Room
- Utility Room
- Lagoon Views
Kitchen
- Eat-In Kitchen
- Dishwasher
- Kitchen Island
Flooring
- Wood
- Ceramic Tile
Bedrooms and Bathrooms
- 3 Bedrooms
- Walk-In Closet
- Garden Bath
Outdoor Features
- Pond
- Screened Patio
Schools
- Mamie Whitesides Elementary School
- Laing Middle School
- Wando High School
Utilities
- Cooling Available
- Heating Available
Community Details
- Sweetgrass Subdivision
Ownership History
Purchase Details
Purchase Details
Home Financials for this Owner
Home Financials are based on the most recent Mortgage that was taken out on this home.Purchase Details
Home Financials for this Owner
Home Financials are based on the most recent Mortgage that was taken out on this home.Purchase Details
Home Financials for this Owner
Home Financials are based on the most recent Mortgage that was taken out on this home.Purchase Details
Purchase Details
Similar Homes in Mount Pleasant, SC
Home Values in the Area
Average Home Value in this Area
Purchase History
| Date | Type | Sale Price | Title Company |
|---|---|---|---|
| Interfamily Deed Transfer | -- | None Available | |
| Deed | $486,500 | None Available | |
| Deed | $405,000 | -- | |
| Deed | $284,000 | -- | |
| Deed | $320,000 | None Available | |
| Interfamily Deed Transfer | -- | -- | |
| Interfamily Deed Transfer | -- | -- |
Mortgage History
| Date | Status | Loan Amount | Loan Type |
|---|---|---|---|
| Previous Owner | $384,750 | New Conventional | |
| Previous Owner | $90,800 | Credit Line Revolving | |
| Previous Owner | $237,000 | New Conventional | |
| Previous Owner | $240,000 | New Conventional | |
| Previous Owner | $227,200 | New Conventional | |
| Previous Owner | $100,000 | Unknown | |
| Previous Owner | $238,000 | Unknown | |
| Previous Owner | $205,100 | New Conventional |
Property History
| Date | Event | Price | Change | Sq Ft Price |
|---|---|---|---|---|
| 07/15/2020 07/15/20 | Sold | $486,500 | -0.7% | $230 / Sq Ft |
| 05/10/2020 05/10/20 | Pending | -- | -- | -- |
| 04/29/2020 04/29/20 | For Sale | $489,900 | +21.0% | $232 / Sq Ft |
| 02/25/2015 02/25/15 | Sold | $405,000 | +1.3% | $191 / Sq Ft |
| 02/01/2015 02/01/15 | Pending | -- | -- | -- |
| 01/29/2015 01/29/15 | For Sale | $400,000 | -- | $189 / Sq Ft |
Tax History Compared to Growth
Tax History
| Year | Tax Paid | Tax Assessment Tax Assessment Total Assessment is a certain percentage of the fair market value that is determined by local assessors to be the total taxable value of land and additions on the property. | Land | Improvement |
|---|---|---|---|---|
| 2023 | $1,879 | $18,480 | $0 | $0 |
| 2022 | $1,633 | $19,440 | $0 | $0 |
| 2021 | $1,980 | $19,440 | $0 | $0 |
| 2020 | $1,932 | $18,250 | $0 | $0 |
| 2019 | $1,700 | $16,000 | $0 | $0 |
| 2017 | $1,676 | $16,000 | $0 | $0 |
| 2016 | $1,596 | $16,000 | $0 | $0 |
| 2015 | $1,355 | $12,680 | $0 | $0 |
| 2014 | $1,183 | $0 | $0 | $0 |
| 2011 | -- | $0 | $0 | $0 |
Agents Affiliated with this Home
-
Danner Benfield

Seller's Agent in 2020
Danner Benfield
Beach Residential
(843) 323-7835
1 in this area
170 Total Sales
-
Amy Rogers

Buyer's Agent in 2020
Amy Rogers
Crown Coast Properties
(843) 824-4892
4 in this area
134 Total Sales
-
Molly Ramey Ratchford

Seller's Agent in 2015
Molly Ramey Ratchford
Carolina One Real Estate
(843) 224-6294
1 in this area
36 Total Sales
-
Carole Barry
C
Buyer's Agent in 2015
Carole Barry
The Barry Company LLC
(843) 343-6041
1 in this area
7 Total Sales
Map
Source: CHS Regional MLS
MLS Number: 20011311
APN: 558-15-00-039
- 1972 Gray Battery Ct
- 2010 Armory Dr
- 1255 Horseshoe Bend
- 1253 Horseshoe Bend
- 1304 Cadet Ct
- 1308 Cadet Ct
- 2000 Gray Battery Ct
- 1930 Carolina Towne Ct
- 1874 Rifle Range Rd
- 1813 Rifle Range Rd
- 1280 Waterfront Dr
- 1233 Bridgeport Dr
- 1541 Diamond Blvd
- 2076 Presidio Dr
- 1843 Rifle Range Rd
- 1843 Rifle Range Rd
- 1478 Diamond Blvd
- 1423 Dahlia Dr
- 1423 Dahlia Rd
- 1427 Dahlia Rd
