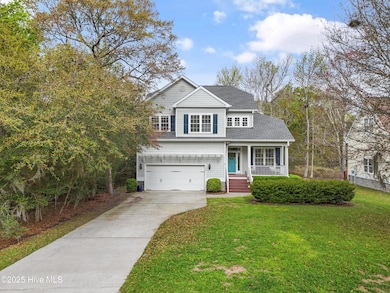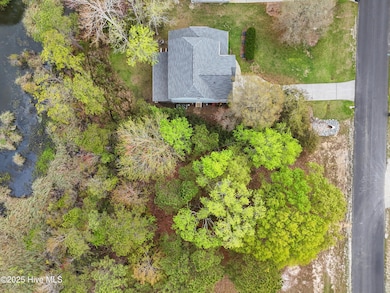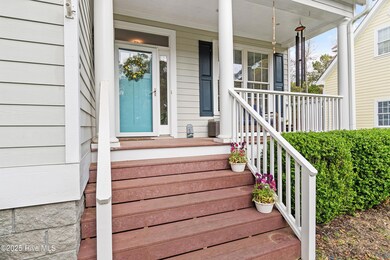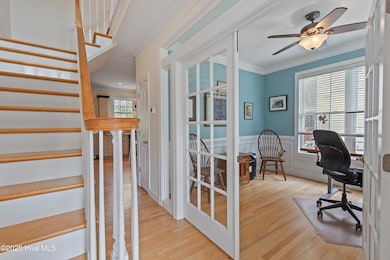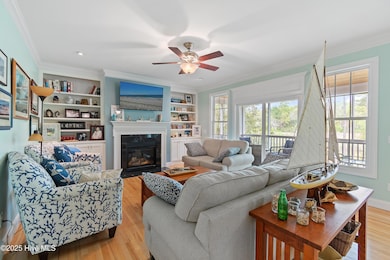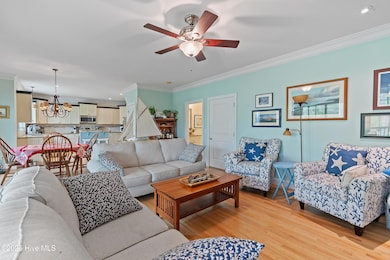
1907 Redfish Run SW Supply, NC 28462
Estimated payment $3,497/month
Highlights
- Very Popular Property
- Home fronts a pond
- Clubhouse
- Water Views
- Gated Community
- 1 Fireplace
About This Home
Seller is offering a $5,000 concession for rate buy-down or closing costs! See flyer in documents for additional buyer credit from preferred lender. Bring your family and move into this well maintained and much loved home! The floor plan is welcoming and moves you through the spaces with ease. The property extends across the natural pond in the rear for privacy and wildlife viewing from the screened porch while rocking away or from the kitchen window during meal prep! There's always something new to see! Inside, the open concept allows the intermingling of the family around the fireplace and the family center, the well equipped kitchen! Entering the home, the office space could easily be a flex space with the owners' personal use preference! The bedrooms and three full baths are located on the second floor along with a small study area. The owner's suite overlooks the natural area features a tub, shower, double vanity and a wonderful walk in closet! The home is immaculate and will serve as a great residence! The neighborhood amenities are well managed with lots of walking trails, canoe launch on the Shallotte River, swimming pool, tennis courts, clubhouse, playground area and boat ramp into the intracoastal waterway. Come and enjoy the coastal lifestyle in this adorable home nestled in a maritime forest.
Home Details
Home Type
- Single Family
Est. Annual Taxes
- $1,771
Year Built
- Built in 2006
Lot Details
- 0.47 Acre Lot
- Lot Dimensions are 75x258x79x282
- Home fronts a pond
- Property fronts a marsh
- Property is zoned Co-R-7500
HOA Fees
- $145 Monthly HOA Fees
Home Design
- Wood Frame Construction
- Shingle Roof
- Stick Built Home
Interior Spaces
- 2,226 Sq Ft Home
- 2-Story Property
- Bookcases
- Ceiling Fan
- 1 Fireplace
- Blinds
- Combination Dining and Living Room
- Water Views
- Crawl Space
- Attic Access Panel
Kitchen
- Dishwasher
- Kitchen Island
- Solid Surface Countertops
Bedrooms and Bathrooms
- 3 Bedrooms
- Walk-in Shower
Laundry
- Dryer
- Washer
Parking
- 2 Car Attached Garage
- Front Facing Garage
- Driveway
- Off-Street Parking
Schools
- Virginia Williamson Elementary School
- Cedar Grove Middle School
- West Brunswick High School
Additional Features
- Accessible Ramps
- Energy-Efficient Doors
- Covered patio or porch
- Forced Air Heating System
Listing and Financial Details
- Tax Lot 242
- Assessor Parcel Number 230nd043
Community Details
Overview
- Master Insurance
- Oyster Harbour HOA, Phone Number (910) 579-5163
- Oyster Harbour Subdivision
- Maintained Community
Amenities
- Clubhouse
Recreation
- Tennis Courts
- Pickleball Courts
- Community Playground
- Community Pool
- Trails
Security
- Resident Manager or Management On Site
- Gated Community
Map
Home Values in the Area
Average Home Value in this Area
Tax History
| Year | Tax Paid | Tax Assessment Tax Assessment Total Assessment is a certain percentage of the fair market value that is determined by local assessors to be the total taxable value of land and additions on the property. | Land | Improvement |
|---|---|---|---|---|
| 2024 | $1,771 | $411,380 | $21,700 | $389,680 |
| 2023 | $1,242 | $411,380 | $21,700 | $389,680 |
| 2022 | $1,242 | $222,000 | $12,250 | $209,750 |
| 2021 | $1,203 | $213,860 | $12,250 | $201,610 |
| 2020 | $1,181 | $213,860 | $12,250 | $201,610 |
| 2019 | $1,181 | $15,120 | $12,250 | $2,870 |
| 2018 | $991 | $13,830 | $10,500 | $3,330 |
| 2017 | $972 | $13,830 | $10,500 | $3,330 |
| 2016 | $947 | $13,830 | $10,500 | $3,330 |
| 2015 | $947 | $174,680 | $10,500 | $164,180 |
| 2014 | $1,036 | $211,600 | $24,500 | $187,100 |
Property History
| Date | Event | Price | Change | Sq Ft Price |
|---|---|---|---|---|
| 07/23/2025 07/23/25 | For Sale | $569,000 | -1.7% | $256 / Sq Ft |
| 04/04/2025 04/04/25 | For Sale | $579,000 | +10.5% | $260 / Sq Ft |
| 06/23/2023 06/23/23 | Sold | $524,000 | -0.2% | $239 / Sq Ft |
| 05/23/2023 05/23/23 | Pending | -- | -- | -- |
| 05/04/2023 05/04/23 | For Sale | $524,900 | +40.0% | $239 / Sq Ft |
| 10/21/2021 10/21/21 | Sold | $375,000 | -3.6% | $176 / Sq Ft |
| 09/06/2021 09/06/21 | Pending | -- | -- | -- |
| 08/14/2021 08/14/21 | For Sale | $389,000 | +119.8% | $183 / Sq Ft |
| 04/17/2012 04/17/12 | Sold | $177,000 | -11.1% | $88 / Sq Ft |
| 04/16/2012 04/16/12 | Pending | -- | -- | -- |
| 09/07/2011 09/07/11 | For Sale | $199,000 | -- | $99 / Sq Ft |
Purchase History
| Date | Type | Sale Price | Title Company |
|---|---|---|---|
| Warranty Deed | $524,000 | None Listed On Document | |
| Warranty Deed | $375,000 | None Available | |
| Warranty Deed | $177,000 | None Available |
Mortgage History
| Date | Status | Loan Amount | Loan Type |
|---|---|---|---|
| Open | $541,292 | VA | |
| Previous Owner | $300,000 | New Conventional | |
| Previous Owner | $300,000 | New Conventional | |
| Previous Owner | $140,000 | New Conventional |
Similar Homes in the area
Source: Hive MLS
MLS Number: 100499218
APN: 230ND043
- 3410 Four Water View
- 1943 Redfish SW
- 3387 4 Water Ln SW
- 3314 4 Water Ln SW
- 3378 4 Water Ln SW
- 1896 Healing Water Ln SW
- 1888 Healing Water Ln SW
- 3389 Heron Lake Dr SW
- 1856 Healing Water Ln
- 1852 Healing Water SW
- 1877 Healing Water Ln SW
- 1872 Russell Hewett Rd SW
- 3471 Lakeview Dr SW
- 3656 Lakeview Dr SW
- 2077 Windy SW
- 1830 Russell Hewett Rd SW
- 3375 Sandridge Ln SW
- 3404 Eagle Crest Dr SW
- 3427 Eagle Crest Dr SW
- 3485 Eagle Crest Dr SW
- 4237 Todd Rd SW
- 3133 Burberry Ln SW
- 3169 Pine Hill Dr SW
- 1609 Fawn Ct SW
- 10 Sandtrap Dr
- 397 E 2nd St Unit ID1069890P
- 1860 Holden Beach Rd SW Unit 7
- 1771 Harborage Dr SW Unit 2
- 200 Sable Oak Cir SW Unit 206
- 4568 Tides Way
- 1013 Sharron Creek Dr
- 5 Birch Pond Dr
- 82 Parkview Place NW
- 5000 Seaforth St
- 43 Cabrillo Rd
- 37 Paisley Dr
- 56 Highland Forest Cir
- 68 Highland Forest Cir
- 64 Highland Forest Cir
- 75 Highland Forest Cir

