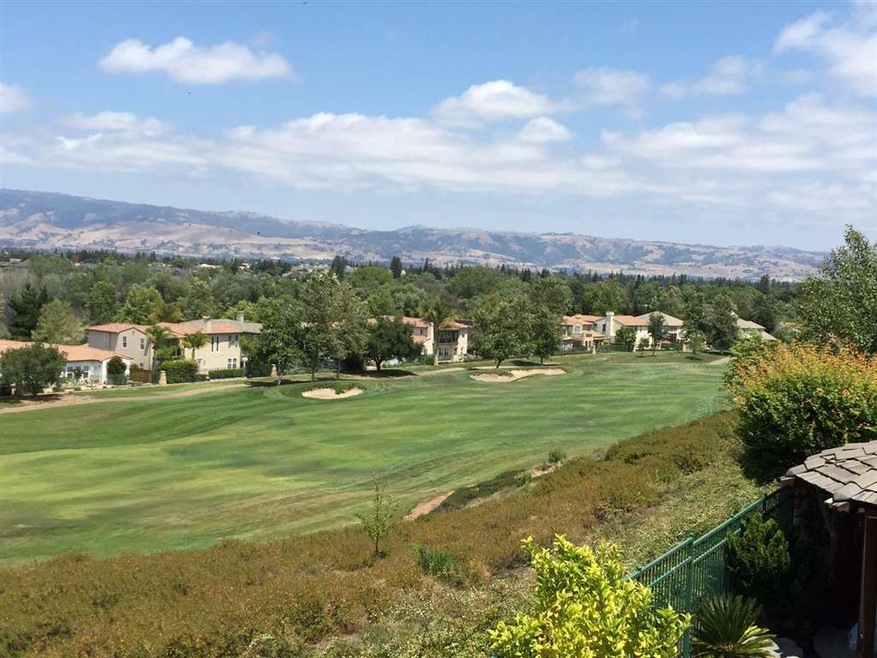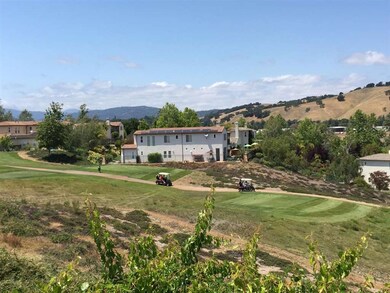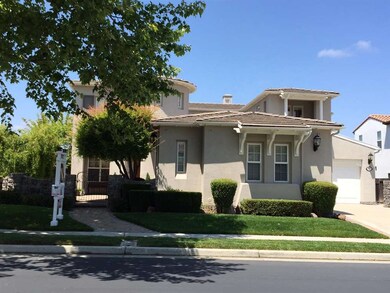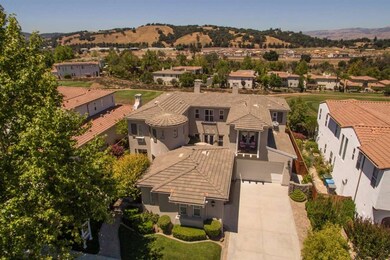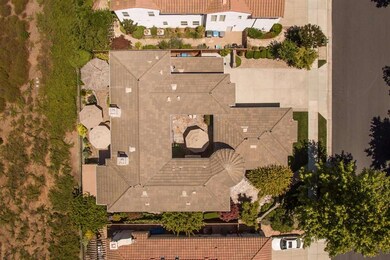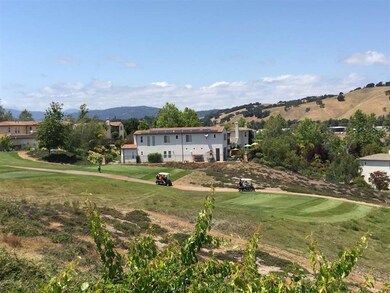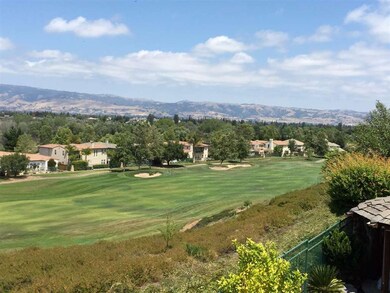
1907 Saint Andrews Cir Gilroy, CA 95020
Eagle Ridge NeighborhoodHighlights
- Golf Course Community
- Gated with Attendant
- Clubhouse
- Tennis Courts
- City Lights View
- 1-minute walk to Hecker Pass Park
About This Home
As of August 2020On The Course at Eagle Ridge Golf Club! Great floor plan, perfect for entertaining w/surround sound, gorgeous wood floors, silhouette shades, crown moulding, alarm, intercom and upgraded french doors. Granite slab counters in kitchen. The master shares 2 way fireplace w/retreat & balcony with views of the 11th fairway, mountains & city lights! Master bath includes jetted tub & exercise room. Beautiful paver walkways & patios, koi pond & gazebo. Lower level bed & full bath.
Last Agent to Sell the Property
Intero Real Estate Services License #01075271 Listed on: 06/19/2015

Home Details
Home Type
- Single Family
Est. Annual Taxes
- $1,949
Year Built
- Built in 2000
Lot Details
- 7,667 Sq Ft Lot
- Sprinklers on Timer
- Grass Covered Lot
- Back Yard Fenced
- Zoning described as A-20S
Parking
- 3 Car Garage
- Garage Door Opener
Property Views
- City Lights
- Golf Course
- Hills
Home Design
- Mediterranean Architecture
- Slab Foundation
- Wood Frame Construction
- Tile Roof
Interior Spaces
- 3,555 Sq Ft Home
- 2-Story Property
- High Ceiling
- Ceiling Fan
- 2 Fireplaces
- Two Way Fireplace
- Gas Fireplace
- Double Pane Windows
- Formal Dining Room
- Alarm System
Kitchen
- Open to Family Room
- Eat-In Kitchen
- Breakfast Bar
- Double Self-Cleaning Oven
- Gas Cooktop
- Range Hood
- Microwave
- Dishwasher
- Kitchen Island
- Granite Countertops
- Trash Compactor
- Disposal
Flooring
- Wood
- Carpet
- Marble
- Tile
Bedrooms and Bathrooms
- 4 Bedrooms
- Walk-In Closet
- 3 Full Bathrooms
- Marble Bathroom Countertops
- Dual Sinks
- Hydromassage or Jetted Bathtub
- Bathtub with Shower
- Bathtub Includes Tile Surround
- Walk-in Shower
Laundry
- Laundry Room
- Gas Dryer Hookup
Outdoor Features
- Tennis Courts
- Balcony
- Gazebo
Utilities
- Forced Air Heating and Cooling System
- Vented Exhaust Fan
- Heating System Uses Gas
- Satellite Dish
- Cable TV Available
Listing and Financial Details
- Assessor Parcel Number 810-48-004
Community Details
Overview
- Property has a Home Owners Association
- Association fees include common area electricity, maintenance - common area, maintenance - road, pool spa or tennis, reserves, security service
- Eagle Ridge Association
- Built by Eagle Ridge
- The community has rules related to parking rules
Amenities
- Courtyard
- Clubhouse
- Planned Social Activities
Recreation
- Golf Course Community
- Community Basketball Court
- Sport Court
- Community Playground
- Community Pool
Security
- Gated with Attendant
Ownership History
Purchase Details
Home Financials for this Owner
Home Financials are based on the most recent Mortgage that was taken out on this home.Purchase Details
Home Financials for this Owner
Home Financials are based on the most recent Mortgage that was taken out on this home.Purchase Details
Home Financials for this Owner
Home Financials are based on the most recent Mortgage that was taken out on this home.Purchase Details
Home Financials for this Owner
Home Financials are based on the most recent Mortgage that was taken out on this home.Purchase Details
Home Financials for this Owner
Home Financials are based on the most recent Mortgage that was taken out on this home.Purchase Details
Home Financials for this Owner
Home Financials are based on the most recent Mortgage that was taken out on this home.Similar Homes in Gilroy, CA
Home Values in the Area
Average Home Value in this Area
Purchase History
| Date | Type | Sale Price | Title Company |
|---|---|---|---|
| Grant Deed | $1,315,000 | Chicago Title Company | |
| Grant Deed | $1,077,000 | Chicago Title Company | |
| Interfamily Deed Transfer | -- | Equity Title | |
| Interfamily Deed Transfer | -- | Fidelity National Title Co | |
| Interfamily Deed Transfer | -- | -- | |
| Grant Deed | $617,000 | First American Title Co |
Mortgage History
| Date | Status | Loan Amount | Loan Type |
|---|---|---|---|
| Previous Owner | $750,000 | Adjustable Rate Mortgage/ARM | |
| Previous Owner | $663,095 | New Conventional | |
| Previous Owner | $300,000 | Credit Line Revolving | |
| Previous Owner | $184,000 | Credit Line Revolving | |
| Previous Owner | $154,000 | Credit Line Revolving | |
| Previous Owner | $550,000 | Unknown | |
| Previous Owner | $370,000 | No Value Available | |
| Previous Owner | $360,000 | Credit Line Revolving | |
| Previous Owner | $300,000 | No Value Available |
Property History
| Date | Event | Price | Change | Sq Ft Price |
|---|---|---|---|---|
| 08/24/2020 08/24/20 | Sold | $1,315,000 | -1.5% | $374 / Sq Ft |
| 06/14/2020 06/14/20 | Pending | -- | -- | -- |
| 05/08/2020 05/08/20 | For Sale | $1,335,000 | +24.0% | $379 / Sq Ft |
| 07/21/2015 07/21/15 | Sold | $1,077,000 | +2.7% | $303 / Sq Ft |
| 06/28/2015 06/28/15 | Pending | -- | -- | -- |
| 06/19/2015 06/19/15 | For Sale | $1,049,000 | -- | $295 / Sq Ft |
Tax History Compared to Growth
Tax History
| Year | Tax Paid | Tax Assessment Tax Assessment Total Assessment is a certain percentage of the fair market value that is determined by local assessors to be the total taxable value of land and additions on the property. | Land | Improvement |
|---|---|---|---|---|
| 2024 | $1,949 | $154,946 | $29,808 | $125,138 |
| 2023 | $1,935 | $151,909 | $29,224 | $122,685 |
| 2022 | $1,900 | $148,931 | $28,651 | $120,280 |
| 2021 | $1,888 | $146,012 | $28,090 | $117,922 |
| 2020 | $14,778 | $1,165,776 | $487,093 | $678,683 |
| 2019 | $14,638 | $1,142,919 | $477,543 | $665,376 |
| 2018 | $13,662 | $1,120,510 | $468,180 | $652,330 |
| 2017 | $13,953 | $1,098,540 | $459,000 | $639,540 |
| 2016 | $13,683 | $1,077,000 | $450,000 | $627,000 |
| 2015 | $2,841 | $232,158 | $38,429 | $193,729 |
| 2014 | -- | $227,612 | $37,677 | $189,935 |
Agents Affiliated with this Home
-

Seller's Agent in 2020
John Agresta
Coldwell Banker Realty
(408) 779-4400
2 in this area
10 Total Sales
-

Buyer's Agent in 2020
Marion Wells
Corcoran Icon Properties
(408) 781-8872
1 in this area
16 Total Sales
-
J
Buyer's Agent in 2020
Jim Miller
-
Mary Squier

Seller's Agent in 2015
Mary Squier
Intero Real Estate Services
(408) 310-1488
13 in this area
45 Total Sales
-
Brigette O'Connor

Buyer's Agent in 2015
Brigette O'Connor
Intero Real Estate Services
(408) 813-9446
53 Total Sales
Map
Source: MLSListings
MLS Number: ML81471379
APN: 810-48-004
- 1959 Saint Andrews Cir
- 7271 Eagle Ridge Dr
- 1690 Tarragon Dr
- 1649 Siderits Way
- 0 California 152
- 7593 Spruce Ct
- 1506 Bianca Way
- 1515 Greeley Way
- 2645 Muirfield Way
- 7460 Friedrich Place
- 2555 Muirfield Way
- 2530 Muirfield Way
- 2892 Birkdale Ct
- 1557 Rosette Way
- 1930 Killarney Ct
- 7540 Westwood Dr
- 1315 Cypress Ct
- 1737 Hecker Pass Rd
- 7950 English Oak Cir
- 7081 Kirigin Way
