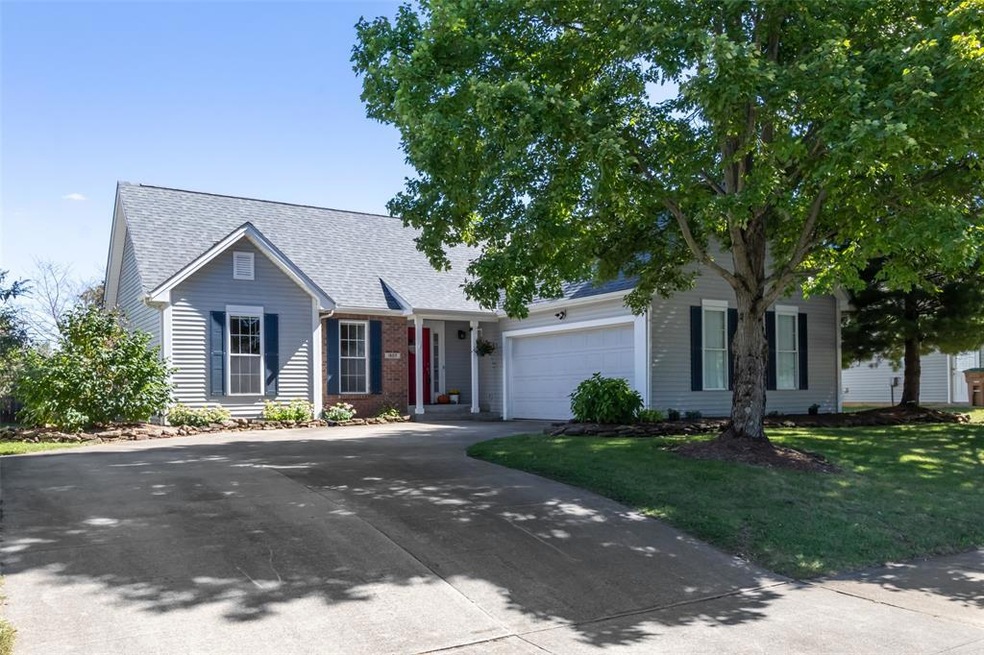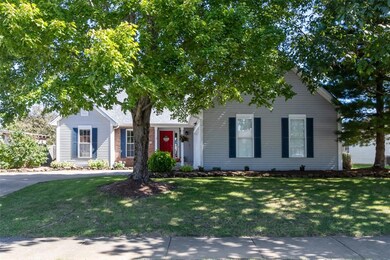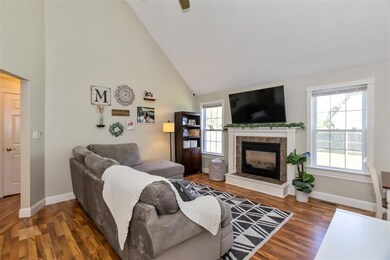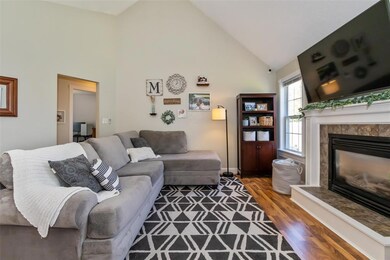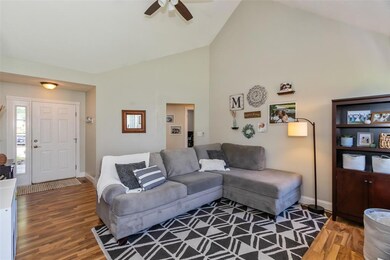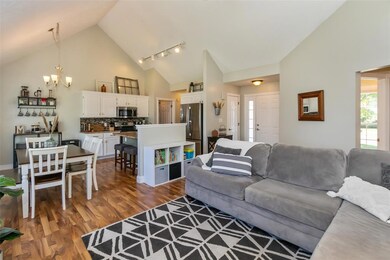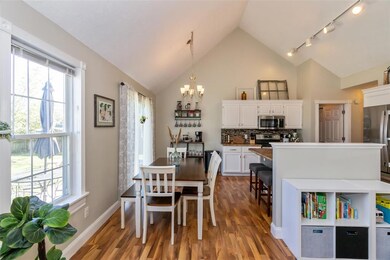
1907 Shiloh Dr Columbus, IN 47203
Highlights
- Deck
- Ranch Style House
- Tray Ceiling
- Vaulted Ceiling
- 2 Car Attached Garage
- 3-minute walk to McCulloughs Run Park
About This Home
As of October 2022Open Floor plan, 3 beds 2 full bath, ranch home with a newer roof (’20) in McCulloughs Run. As you walk into this home you are welcomed by soaring vaulted ceilings and a bank of windows giving this home a light and bright feeling. The living room has a charming gas fireplace creating an inviting space to watch tv or relax. The open floor plan highlights a fully applianced kitchen with newer ss appliances (’19) a kitchen island perfect for stools and a large adjacent dining space accommodates a table that seats 6. The private master bedroom is complete with an en suite hosting an updated bathroom with dual sinks. The split floor plan has 2 secondary bedrooms and a 2nd full bath complete with a jetted bathtub. Nice, fenced yard with deck
Last Agent to Sell the Property
Cindy Patchett
RE/MAX Real Estate Prof Listed on: 09/29/2022

Last Buyer's Agent
Nora Noblitt
CENTURY 21 Breeden REALTORS®

Home Details
Home Type
- Single Family
Est. Annual Taxes
- $1,602
Year Built
- Built in 1997
Parking
- 2 Car Attached Garage
- Driveway
Home Design
- Ranch Style House
- Block Foundation
- Vinyl Construction Material
Interior Spaces
- 1,158 Sq Ft Home
- Tray Ceiling
- Vaulted Ceiling
- Vinyl Clad Windows
- Window Screens
- Living Room with Fireplace
- Combination Kitchen and Dining Room
- Fire and Smoke Detector
Kitchen
- Electric Oven
- <<builtInMicrowave>>
- Dishwasher
Flooring
- Carpet
- Laminate
Bedrooms and Bathrooms
- 3 Bedrooms
- 2 Full Bathrooms
Attic
- Attic Access Panel
- Pull Down Stairs to Attic
Utilities
- Forced Air Heating and Cooling System
- Heating System Uses Gas
- Gas Water Heater
Additional Features
- Deck
- 8,329 Sq Ft Lot
Community Details
- Mcculloughs Run Subdivision
Listing and Financial Details
- Assessor Parcel Number 039616440000108005
Ownership History
Purchase Details
Home Financials for this Owner
Home Financials are based on the most recent Mortgage that was taken out on this home.Purchase Details
Home Financials for this Owner
Home Financials are based on the most recent Mortgage that was taken out on this home.Purchase Details
Home Financials for this Owner
Home Financials are based on the most recent Mortgage that was taken out on this home.Purchase Details
Purchase Details
Purchase Details
Similar Homes in Columbus, IN
Home Values in the Area
Average Home Value in this Area
Purchase History
| Date | Type | Sale Price | Title Company |
|---|---|---|---|
| Deed | $229,500 | Security Title Services | |
| Deed | $159,000 | -- | |
| Warranty Deed | $159,000 | Fidelity National Title | |
| Deed | $114,900 | Statewide Title Company Inc | |
| Deed | $114,900 | -- | |
| Deed | $114,900 | Statewide Title Company Inc | |
| Foreclosure Deed | $114,713 | -- | |
| Warranty Deed | -- | Attorney | |
| Warranty Deed | -- | -- |
Property History
| Date | Event | Price | Change | Sq Ft Price |
|---|---|---|---|---|
| 10/28/2022 10/28/22 | Sold | $229,500 | -0.2% | $198 / Sq Ft |
| 10/01/2022 10/01/22 | Pending | -- | -- | -- |
| 09/29/2022 09/29/22 | For Sale | $229,900 | +44.6% | $199 / Sq Ft |
| 05/18/2017 05/18/17 | Sold | $159,000 | -3.6% | $137 / Sq Ft |
| 04/14/2017 04/14/17 | Pending | -- | -- | -- |
| 04/11/2017 04/11/17 | For Sale | $164,900 | +43.5% | $142 / Sq Ft |
| 03/20/2013 03/20/13 | Sold | $114,900 | -25.3% | $99 / Sq Ft |
| 02/12/2013 02/12/13 | Pending | -- | -- | -- |
| 09/12/2012 09/12/12 | For Sale | $153,900 | -- | $133 / Sq Ft |
Tax History Compared to Growth
Tax History
| Year | Tax Paid | Tax Assessment Tax Assessment Total Assessment is a certain percentage of the fair market value that is determined by local assessors to be the total taxable value of land and additions on the property. | Land | Improvement |
|---|---|---|---|---|
| 2024 | $2,451 | $218,200 | $44,800 | $173,400 |
| 2023 | $2,058 | $183,800 | $44,800 | $139,000 |
| 2022 | $1,951 | $173,800 | $44,800 | $129,000 |
| 2021 | $1,603 | $143,000 | $30,500 | $112,500 |
| 2020 | $1,600 | $143,000 | $30,500 | $112,500 |
| 2019 | $1,389 | $133,300 | $30,500 | $102,800 |
| 2018 | $1,277 | $127,100 | $30,500 | $96,600 |
| 2017 | $1,932 | $125,900 | $29,400 | $96,500 |
| 2016 | $1,206 | $123,800 | $29,400 | $94,400 |
| 2014 | $1,292 | $126,100 | $29,400 | $96,700 |
Agents Affiliated with this Home
-
C
Seller's Agent in 2022
Cindy Patchett
RE/MAX
-
N
Buyer's Agent in 2022
Nora Noblitt
CENTURY 21 Breeden REALTORS®
-
M
Seller's Agent in 2017
Mandy Lilley
RE/MAX
-
J
Buyer's Agent in 2017
Josh Burnett
-
C
Buyer's Agent in 2013
Cheryl Weddle
RE/MAX
Map
Source: MIBOR Broker Listing Cooperative®
MLS Number: 21885296
APN: 03-96-16-440-000.108-005
- 5986 Regency Dr
- 4845 Timbercrest Dr
- 2126 Dawnshire Dr
- 1743 Chandler Ln
- 2630 Wedgewood Dr
- 5755 Victory Dr
- 2630 Flintwood Dr
- 2736 Victory Dr
- 2700 Yellowwood Ct
- 4611 29th St
- 5130 Navajo Ct
- 6110 Prairie Stream Way
- 6122 Prairie Stream Way
- 3003 Fox Pointe Dr
- 3975 Offshore Dr
- 3905 Cove Rd
- 2872 Prairie Stream Way
- 3935 Offshore Dr
- 2611 Taylor Rd
- 3829 Waycross Dr
