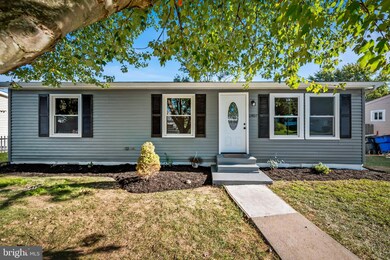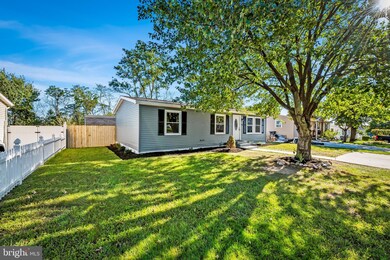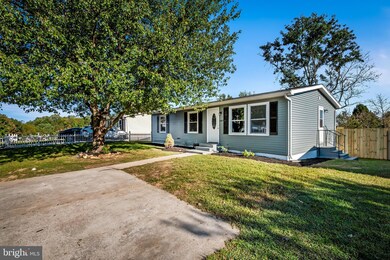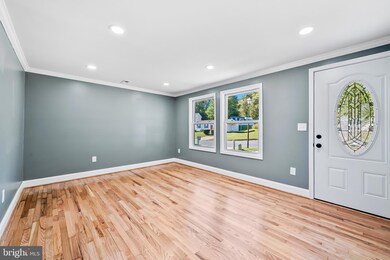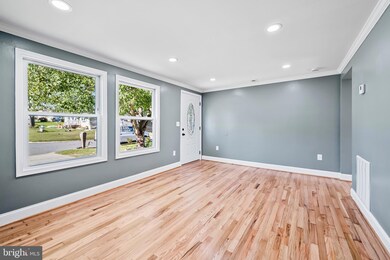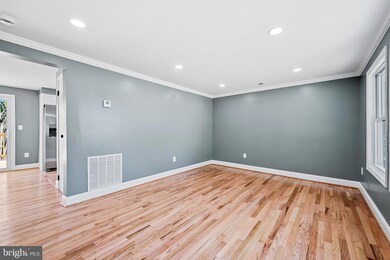
1907 Southridge Dr Edgewood, MD 21040
Highlights
- Traditional Floor Plan
- Wood Flooring
- Upgraded Countertops
- Rambler Architecture
- No HOA
- Recessed Lighting
About This Home
As of November 2024Welcome to Your Dream Home! This expertly renovated, single-level residence has been thoughtfully updated for modern living. Step inside to find gorgeous hardwood floors that flow seamlessly throughout the open floor plan. The brand-new kitchen features fresh cabinets, counters, and new appliances, with a conveniently located washer and dryer for added ease. Entertain effortlessly as you move from the dining area through brand-new sliding doors onto a spacious new back deck, perfect for outdoor gatherings or relaxing afternoons. With 3 comfortable bedrooms and a beautifully updated full bath, this home offers both style and functionality. Newly installed HVAC ensures year-round comfort. Don’t miss out on the chance to own this turnkey home—schedule a tour today!
Last Agent to Sell the Property
Keller Williams Gateway LLC License #5015163 Listed on: 10/17/2024

Home Details
Home Type
- Single Family
Est. Annual Taxes
- $1,573
Year Built
- Built in 1987 | Remodeled in 2024
Lot Details
- 7,492 Sq Ft Lot
- Property is Fully Fenced
- Privacy Fence
- Property is in very good condition
- Property is zoned R3
Home Design
- Rambler Architecture
- Brick Exterior Construction
- Asphalt Roof
- Vinyl Siding
Interior Spaces
- 960 Sq Ft Home
- Property has 1 Level
- Traditional Floor Plan
- Recessed Lighting
- Combination Kitchen and Dining Room
- Crawl Space
Kitchen
- Electric Oven or Range
- Upgraded Countertops
- Disposal
Flooring
- Wood
- Ceramic Tile
Bedrooms and Bathrooms
- 3 Main Level Bedrooms
- 1 Full Bathroom
Laundry
- Laundry in unit
- Dryer
Parking
- 2 Parking Spaces
- 2 Driveway Spaces
Utilities
- 90% Forced Air Heating and Cooling System
- Vented Exhaust Fan
- Electric Water Heater
Additional Features
- Energy-Efficient Windows
- Shed
Community Details
- No Home Owners Association
- Southridge Subdivision
Listing and Financial Details
- Tax Lot 4
- Assessor Parcel Number 1301034340
Ownership History
Purchase Details
Home Financials for this Owner
Home Financials are based on the most recent Mortgage that was taken out on this home.Purchase Details
Home Financials for this Owner
Home Financials are based on the most recent Mortgage that was taken out on this home.Purchase Details
Home Financials for this Owner
Home Financials are based on the most recent Mortgage that was taken out on this home.Purchase Details
Home Financials for this Owner
Home Financials are based on the most recent Mortgage that was taken out on this home.Purchase Details
Similar Homes in the area
Home Values in the Area
Average Home Value in this Area
Purchase History
| Date | Type | Sale Price | Title Company |
|---|---|---|---|
| Warranty Deed | $260,500 | Universal Title | |
| Warranty Deed | $260,500 | Universal Title | |
| Personal Reps Deed | $185,000 | None Listed On Document | |
| Interfamily Deed Transfer | -- | Powerhouse Title Group Llc | |
| Deed | $60,000 | -- | |
| Deed | $9,500 | -- |
Mortgage History
| Date | Status | Loan Amount | Loan Type |
|---|---|---|---|
| Previous Owner | $151,875 | VA | |
| Previous Owner | $215,000 | Construction | |
| Previous Owner | $76,312 | FHA | |
| Previous Owner | $58,250 | No Value Available |
Property History
| Date | Event | Price | Change | Sq Ft Price |
|---|---|---|---|---|
| 11/21/2024 11/21/24 | Sold | $260,500 | +0.2% | $271 / Sq Ft |
| 10/22/2024 10/22/24 | Pending | -- | -- | -- |
| 10/17/2024 10/17/24 | For Sale | $260,000 | +40.5% | $271 / Sq Ft |
| 08/27/2024 08/27/24 | Sold | $185,000 | -7.0% | $193 / Sq Ft |
| 08/17/2024 08/17/24 | For Sale | $199,000 | 0.0% | $207 / Sq Ft |
| 08/07/2024 08/07/24 | Off Market | $199,000 | -- | -- |
| 07/28/2024 07/28/24 | For Sale | $199,000 | 0.0% | $207 / Sq Ft |
| 07/25/2024 07/25/24 | Off Market | $199,000 | -- | -- |
| 07/24/2024 07/24/24 | Pending | -- | -- | -- |
| 07/15/2024 07/15/24 | Price Changed | $199,000 | -11.6% | $207 / Sq Ft |
| 07/11/2024 07/11/24 | For Sale | $225,000 | -- | $234 / Sq Ft |
Tax History Compared to Growth
Tax History
| Year | Tax Paid | Tax Assessment Tax Assessment Total Assessment is a certain percentage of the fair market value that is determined by local assessors to be the total taxable value of land and additions on the property. | Land | Improvement |
|---|---|---|---|---|
| 2024 | $1,674 | $153,567 | $0 | $0 |
| 2023 | $1,573 | $144,300 | $59,500 | $84,800 |
| 2022 | $1,555 | $142,667 | $0 | $0 |
| 2021 | $1,609 | $141,033 | $0 | $0 |
| 2020 | $1,609 | $139,400 | $59,500 | $79,900 |
| 2019 | $1,521 | $131,767 | $0 | $0 |
| 2018 | $1,420 | $124,133 | $0 | $0 |
| 2017 | $1,332 | $116,500 | $0 | $0 |
| 2016 | -- | $116,500 | $0 | $0 |
| 2015 | $1,432 | $116,500 | $0 | $0 |
| 2014 | $1,432 | $119,200 | $0 | $0 |
Agents Affiliated with this Home
-
Leah Dabrowski
L
Seller's Agent in 2024
Leah Dabrowski
Keller Williams Gateway LLC
(443) 286-0405
2 in this area
11 Total Sales
-
Andrew Johns

Seller's Agent in 2024
Andrew Johns
Keller Williams Gateway LLC
(410) 627-7264
8 in this area
266 Total Sales
-
Yorleen Palmer
Y
Buyer's Agent in 2024
Yorleen Palmer
Coldwell Banker (NRT-Southeast-MidAtlantic)
(203) 536-5011
1 in this area
45 Total Sales
Map
Source: Bright MLS
MLS Number: MDHR2036628
APN: 01-034340
- 1925 Southridge Dr
- 315 Purple Place
- 306 Purple Place
- 302 Purple Place Unit 159
- 303 Purple Place
- 609 Bayberry Ct
- TBD - Monet Gunmetal Ct
- 209 Gunmetal
- TBD Gunmetal Unit MADISON
- TBD Gunmetal Unit ELIZABETH
- 2014 Cherry Rd
- 708 Tulip Ct
- 1908 Juniper Rd
- 533 Jamestown Ct
- 575 Jamestown Ct
- 1916 Waltman Rd
- 1569 Charlestown Dr
- 1521 Charlestown Dr
- 2298 Hanson Rd
- 2414A Willoughby Beach Rd

