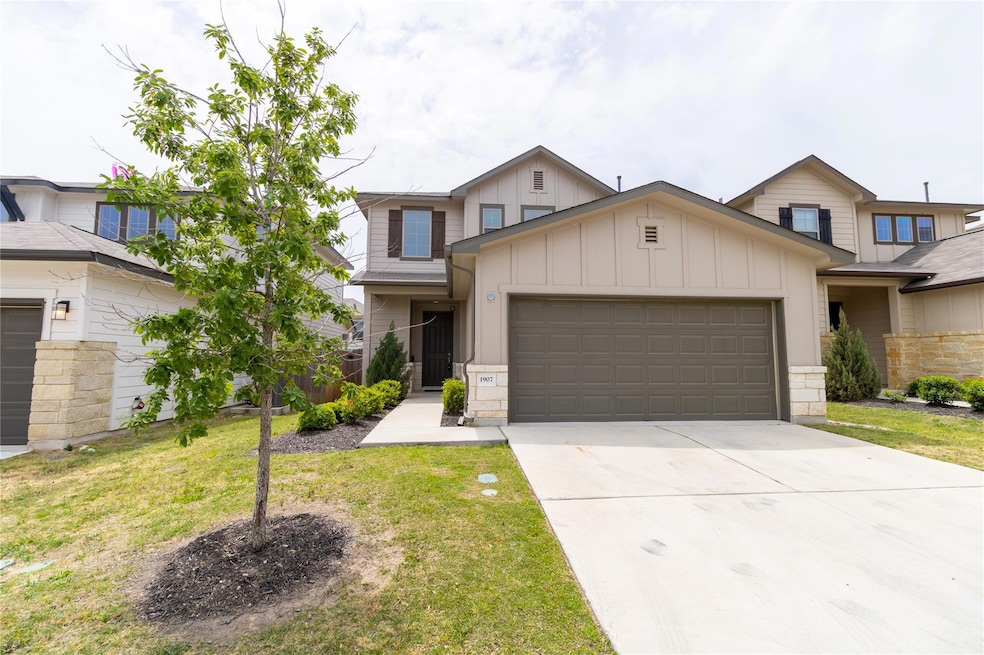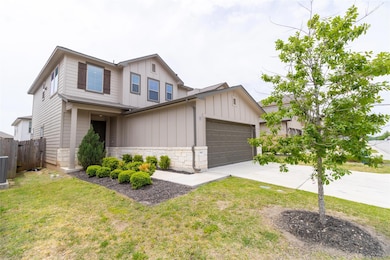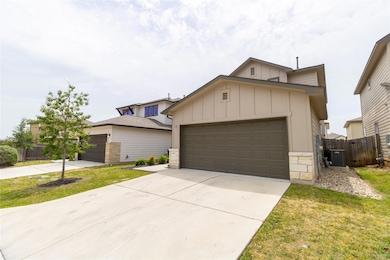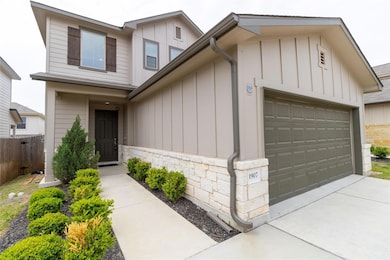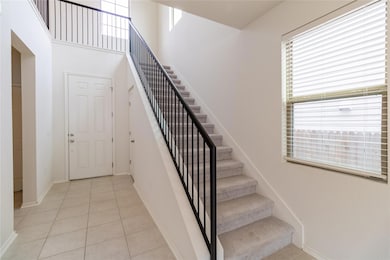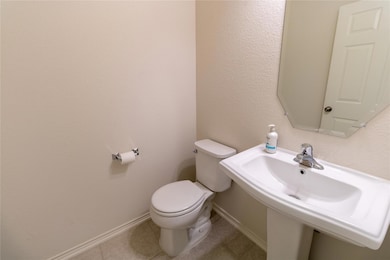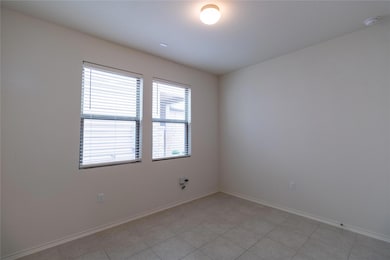1907 Tasmanian Tiger Trace Unit 81 Austin, TX 78728
Wells Branch NeighborhoodHighlights
- Neighborhood Views
- Double Vanity
- Tile Flooring
- Built-In Features
- Community Playground
- Kitchen Island
About This Home
Don't miss your chance to lease this beautifully maintained 3-bedroom, 2.5-bath home located in the highly sought-after Wells Branch community. Offering over 2,000 square feet of living space, this home welcomes you with eye-catching curb appeal and well-kept landscaping.
Step inside to a bright and open floor plan featuring tile flooring, large windows that fill the space with natural light, and a spacious kitchen with a stunning island and sleek stainless steel appliances—perfect for cooking and entertaining.
Upstairs, you'll find generously sized bedrooms, including a sunlit primary suite with a private bath featuring a dual vanity, stand-up shower, and large walk-in closet. Enjoy quiet mornings or evening gatherings on the deck just off the kitchen, with peaceful views and fresh air.
Conveniently located near shopping, dining, and entertainment, this home combines comfort, style, and convenience in one of the area's most dynamic neighborhoods.
Listing Agent
Keyrenter Property Management Brokerage Phone: (512) 596-0055 License #0755569 Listed on: 07/03/2025
Co-Listing Agent
Keyrenter Property Management Brokerage Phone: (512) 596-0055 License #0747985
Home Details
Home Type
- Single Family
Est. Annual Taxes
- $5,849
Year Built
- Built in 2019
Lot Details
- 3,498 Sq Ft Lot
- North Facing Home
- Back Yard Fenced
Parking
- 2 Car Garage
- Front Facing Garage
Home Design
- Slab Foundation
- Shingle Roof
- Composition Roof
Interior Spaces
- 2,012 Sq Ft Home
- 2-Story Property
- Built-In Features
- Neighborhood Views
- Washer and Dryer
Kitchen
- Cooktop
- Microwave
- Kitchen Island
Flooring
- Carpet
- Tile
Bedrooms and Bathrooms
- 3 Bedrooms
- Double Vanity
Schools
- Northwest Elementary School
- Westview Middle School
- John B Connally High School
Utilities
- Natural Gas Connected
Listing and Financial Details
- Security Deposit $1,890
- Tenant pays for all utilities
- The owner pays for association fees, taxes
- 12 Month Lease Term
- $75 Application Fee
- Assessor Parcel Number 02722609410000
Community Details
Overview
- Property has a Home Owners Association
- Village At Wells Branch Subdivision
- Property managed by Keyrenter Property Management
Amenities
- Common Area
Recreation
- Community Playground
Pet Policy
- Limit on the number of pets
- Pet Size Limit
- Dogs and Cats Allowed
- Breed Restrictions
- Medium pets allowed
Map
Source: Unlock MLS (Austin Board of REALTORS®)
MLS Number: 8421449
APN: 895227
- 1800 Crimson Rosella Trail
- 1919 Crimson Rosella Trail Unit 8
- 2004 Tasmanian Tiger Trace
- 1717 Fleischer Dr
- 1709 Camas Dr
- 15002 Wells Port Dr
- 2204 Rick Whinery Dr
- 2003 Ploverville Ln
- 2203 Nathan Dr
- 2134 Cervin Blvd
- 2112 Waterway Bend
- 2310 Fuzz Fairway
- 15114 Wells Port Dr
- 1424 Roxannes Run
- 15105 Ryman Rd Unit 87
- 15105 Ryman Rd
- 15411 Ora Ln
- 2424 Emmett Pkwy
- 1615 Iberville Dr
- 15001 Doria Dr
- 1904 Crimson Rosella Trail Unit 69
- 1900 Tasmanian Tiger Trace
- 1913 Crimson Rosella Trail
- 1917 Crimson Rosella Trail
- 1833 Cheddar Loop
- 2102 Crimson Rosella Trail Unit 107
- 1630 Wells Branch Pkwy W
- 15029 Wells Port Dr
- 15030 Wells Port Dr
- 2214 Fuzz Fairway Unit B
- 2103 Castle View Dr
- 2202 Quiet Wood Dr
- 1409 Barbergale St Unit A
- 1617 Gaylord Dr
- 1720 Wells Branch Pkwy
- 15108 Ryman Rd
- 15411 Ora Ln
- 15006 Forum Ave
- 14946 Doria Dr
- 15515 Sutton Leighs Ln
