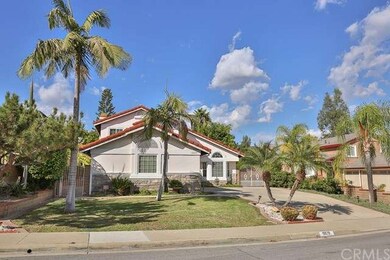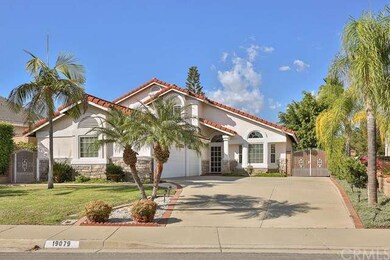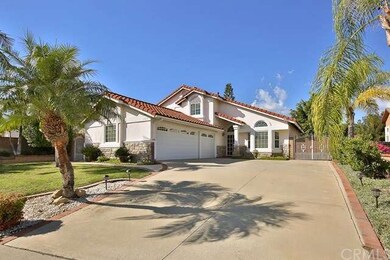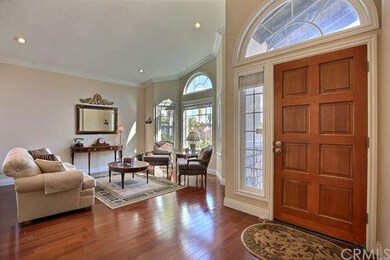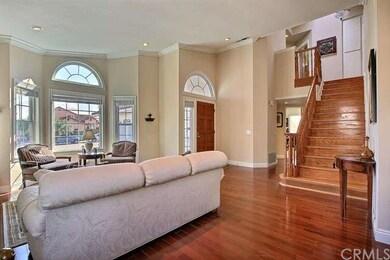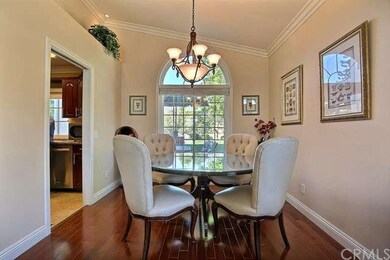
19079 Garnet Way Walnut, CA 91789
Highlights
- Spa
- RV Access or Parking
- Open Floorplan
- Stanley G. Oswalt Academy Rated A-
- City Lights View
- Fireplace in Primary Bedroom
About This Home
As of February 2016Immaculate, Luxurious & Move-In Ready . . .
THIS A MUST SEE! Showing just like a model home, and nestled on the top of the hills in the much sought-after prestigious City of Walnut. Highlighting a completely remodeled south-facing home with cathedral-vault ceilings, recessed lights and window shutters has 4 bedrooms, 3 bathrooms. Nicely remodeled spectacular bright kitchen with granite counter tops with cherry wood cabinets and modern appliances. The first floor has a bedroom with full bath, large-sized family room with cozy fireplace, bar area for entertaining, and inside laundry room. Spacious master suite with vaulted ceilings, huge walk-in closet with organizer, balcony with panoramic view of city lights, trees and surrounding scenery. Master bath has high quality soaking jet Jacuzzi, separate shower stall and duel sinks. Over-sized 3-car garage. Professional landscaped tranquil front and backyard, backyard has built-in BBQ, organic vineyard, variety fruit trees, and gated side entrance for RV parking. Also has additional permit from city for expansion. Award winning Oswalt Academy elementary school and middle school K-8. API 921. Conveniently located near schools, parks, shopping centers, and restaurants.
Last Agent to Sell the Property
PACIFIC STERLING REALTY License #01972779 Listed on: 11/04/2015

Home Details
Home Type
- Single Family
Est. Annual Taxes
- $13,812
Year Built
- Built in 1987 | Remodeled
Lot Details
- 0.4 Acre Lot
- Wrought Iron Fence
- Brick Fence
- Fence is in good condition
- On-Hand Building Permits
Parking
- 3 Car Direct Access Garage
- Parking Available
- Front Facing Garage
- Driveway
- Parking Lot
- RV Access or Parking
Property Views
- City Lights
- Woods
- Mountain
- Hills
- Neighborhood
Home Design
- Contemporary Architecture
- Slab Foundation
- Fire Rated Drywall
- Frame Construction
- Tile Roof
- Copper Plumbing
- Stucco
Interior Spaces
- 2,374 Sq Ft Home
- Open Floorplan
- Bar
- Cathedral Ceiling
- Ceiling Fan
- Recessed Lighting
- Double Pane Windows
- ENERGY STAR Qualified Doors
- Family Room with Fireplace
- Living Room
- Family or Dining Combination
- Fire and Smoke Detector
- Laundry Room
Kitchen
- Gas Cooktop
- Dishwasher
- Granite Countertops
- Disposal
Flooring
- Wood
- Carpet
- Tile
Bedrooms and Bathrooms
- 4 Bedrooms
- Fireplace in Primary Bedroom
- Walk-In Closet
- 3 Full Bathrooms
- Spa Bath
Outdoor Features
- Spa
- Balcony
- Wood patio
- Exterior Lighting
- Outdoor Grill
Location
- Urban Location
Utilities
- Central Heating and Cooling System
- Heating System Uses Natural Gas
- Underground Utilities
Listing and Financial Details
- Tax Lot 9
- Tax Tract Number 39514
- Assessor Parcel Number 8734033008
Community Details
Recreation
- Horse Trails
Additional Features
- No Home Owners Association
- Laundry Facilities
Ownership History
Purchase Details
Home Financials for this Owner
Home Financials are based on the most recent Mortgage that was taken out on this home.Purchase Details
Purchase Details
Purchase Details
Purchase Details
Home Financials for this Owner
Home Financials are based on the most recent Mortgage that was taken out on this home.Purchase Details
Home Financials for this Owner
Home Financials are based on the most recent Mortgage that was taken out on this home.Purchase Details
Home Financials for this Owner
Home Financials are based on the most recent Mortgage that was taken out on this home.Purchase Details
Home Financials for this Owner
Home Financials are based on the most recent Mortgage that was taken out on this home.Purchase Details
Home Financials for this Owner
Home Financials are based on the most recent Mortgage that was taken out on this home.Purchase Details
Home Financials for this Owner
Home Financials are based on the most recent Mortgage that was taken out on this home.Similar Homes in Walnut, CA
Home Values in the Area
Average Home Value in this Area
Purchase History
| Date | Type | Sale Price | Title Company |
|---|---|---|---|
| Gift Deed | -- | Wfg National Title | |
| Quit Claim Deed | -- | None Listed On Document | |
| Quit Claim Deed | -- | None Listed On Document | |
| Grant Deed | -- | None Listed On Document | |
| Quit Claim Deed | -- | None Listed On Document | |
| Interfamily Deed Transfer | -- | Accommodation | |
| Grant Deed | $888,000 | Fatco | |
| Grant Deed | $711,000 | Southland Title Corporation | |
| Grant Deed | $602,000 | Chicago | |
| Grant Deed | $390,000 | Ctc | |
| Grant Deed | $255,000 | Gateway Title Company |
Mortgage History
| Date | Status | Loan Amount | Loan Type |
|---|---|---|---|
| Open | $880,000 | New Conventional | |
| Previous Owner | $247,000 | Credit Line Revolving | |
| Previous Owner | $532,800 | Adjustable Rate Mortgage/ARM | |
| Previous Owner | $74,700 | Credit Line Revolving | |
| Previous Owner | $170,000 | Credit Line Revolving | |
| Previous Owner | $512,000 | Purchase Money Mortgage | |
| Previous Owner | $481,600 | Purchase Money Mortgage | |
| Previous Owner | $285,500 | Unknown | |
| Previous Owner | $300,000 | No Value Available | |
| Previous Owner | $203,150 | No Value Available | |
| Closed | $31,500 | No Value Available | |
| Closed | $120,400 | No Value Available |
Property History
| Date | Event | Price | Change | Sq Ft Price |
|---|---|---|---|---|
| 12/31/2024 12/31/24 | Rented | $4,400 | 0.0% | -- |
| 12/23/2024 12/23/24 | Under Contract | -- | -- | -- |
| 12/05/2024 12/05/24 | Price Changed | $4,400 | -4.3% | $2 / Sq Ft |
| 12/04/2024 12/04/24 | For Rent | $4,600 | 0.0% | -- |
| 02/12/2016 02/12/16 | Sold | $888,000 | 0.0% | $374 / Sq Ft |
| 11/27/2015 11/27/15 | Pending | -- | -- | -- |
| 11/04/2015 11/04/15 | For Sale | $888,000 | -- | $374 / Sq Ft |
Tax History Compared to Growth
Tax History
| Year | Tax Paid | Tax Assessment Tax Assessment Total Assessment is a certain percentage of the fair market value that is determined by local assessors to be the total taxable value of land and additions on the property. | Land | Improvement |
|---|---|---|---|---|
| 2025 | $13,812 | $1,255,000 | $900,000 | $355,000 |
| 2024 | $13,812 | $1,084,993 | $626,911 | $458,082 |
| 2023 | $14,138 | $1,139,238 | $629,238 | $510,000 |
| 2022 | $12,459 | $990,576 | $710,583 | $279,993 |
| 2021 | $12,262 | $971,153 | $696,650 | $274,503 |
| 2019 | $11,900 | $942,350 | $675,988 | $266,362 |
| 2018 | $11,454 | $923,874 | $662,734 | $261,140 |
| 2016 | $9,404 | $752,500 | $302,800 | $449,700 |
| 2015 | $9,382 | $752,500 | $302,800 | $449,700 |
| 2014 | $8,586 | $672,200 | $270,500 | $401,700 |
Agents Affiliated with this Home
-
Y
Seller's Agent in 2024
Ying Chen Lin
Allpex & Co
-

Seller's Agent in 2016
Lionel Gan
PACIFIC STERLING REALTY
(626) 217-6988
1 Total Sale
-
J
Buyer's Agent in 2016
Joy Wang
YUNICORN REAL ESTATE & MRTGE
(626) 675-7716
11 Total Sales
Map
Source: California Regional Multiple Listing Service (CRMLS)
MLS Number: WS15240040
APN: 8734-033-008
- 19019 Garnet Way
- 19080 Shakespeare Dr
- 19339 Branding Iron Rd
- 19000 Shakespeare Dr
- 3443 Phoebe Ct
- 355 Beverly Dr
- 637 Silver Bridle Rd
- 2405 E Alicia St
- 802 Francesca Dr
- 856 Francesca Dr
- 806 Francesca Dr
- 3545 Toyon St
- 735 Francesca Dr
- 3125 Frieda St
- 3538 Willow Glen Ln
- 3034 S Betsy St
- 3658 Ivory Ln
- 3631 Cottonwood Cir
- 18675 Renault St
- 2208 Paseo Tepic

