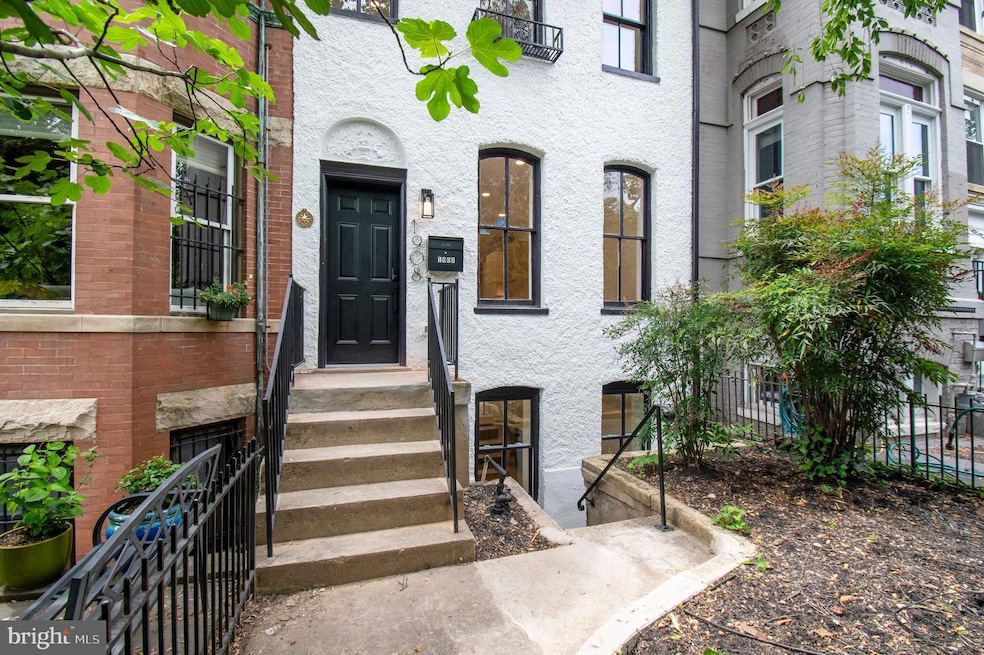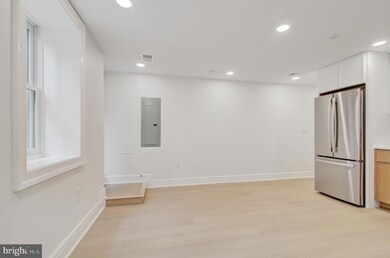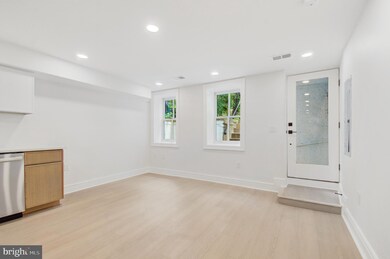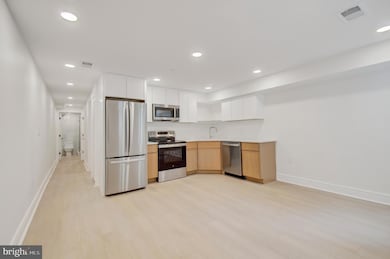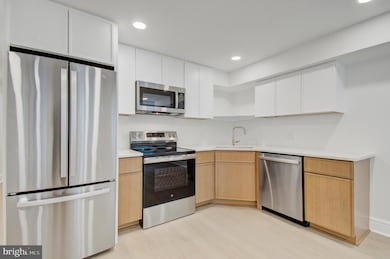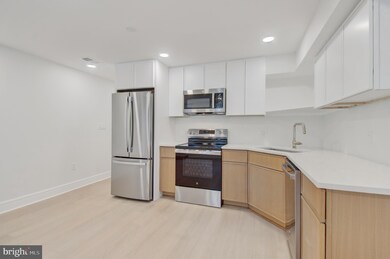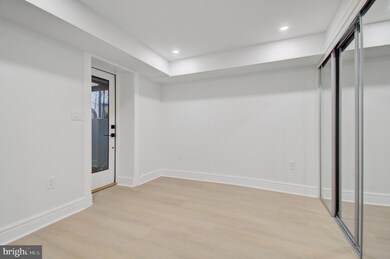1908 16th St NW Unit 2 Washington, DC 20009
Dupont Circle NeighborhoodHighlights
- Open Floorplan
- Wood Flooring
- Spanish Architecture
- Marie Reed Elementary School Rated A-
- Main Floor Bedroom
- 1-minute walk to T Street Park
About This Home
Discover this fully remodeled one-bed, one-bath gem nestled in the heart of Washington, D.C. Positioned on 16th Street NW, this unit blends historic charm with modern luxury. Freshly renovated in 2024, the space features an open-concept floor plan, warm wood floors throughout, and an abundance of natural light filtering through oversized windows. The kitchen boasts stainless-steel appliances, upgraded quartz countertops, custom cabinetry, and recessed lighting. The adjacent living area flows seamlessly into a cozy dining nook and offers built-in shelving for both style and storage. The bedroom includes a generous walk-in closet and easy access to a spa-inspired bathroom complete with sleek tile work and contemporary fixtures. In-unit washer/dryer hookups and central air ensure comfort and convenience year-round.Located just steps from U Street Metro, this home places you within walking distance of premier dining, nightlife, and cultural destinations—Adams Morgan cafés, live music venues, and boutiques are all moments away. Whether you’re enjoying a morning coffee on the enclosed patio or exploring nearby Rock Creek Park by bike, you’ll appreciate the seamless blend of city living and quiet respite. On-street parking is plentiful, and pets are welcome on a case-by-case basis. Experience maintenance-free living in a vibrant, walkable neighborhood—schedule your showing today
Townhouse Details
Home Type
- Townhome
Year Built
- Built in 1885
Lot Details
- 1,015 Sq Ft Lot
- Extensive Hardscape
- Property is in excellent condition
Parking
- On-Street Parking
Home Design
- Spanish Architecture
- Bump-Outs
- Slab Foundation
- Stucco
Interior Spaces
- 832 Sq Ft Home
- Property has 1 Level
- Open Floorplan
- Built-In Features
- Recessed Lighting
- Awning
- Window Treatments
- Family Room Off Kitchen
- Dining Area
Kitchen
- Eat-In Country Kitchen
- Breakfast Area or Nook
- Oven
- Stove
- Built-In Microwave
- Dishwasher
- Stainless Steel Appliances
- Upgraded Countertops
- Disposal
Flooring
- Wood
- Ceramic Tile
Bedrooms and Bathrooms
- 1 Main Level Bedroom
- En-Suite Bathroom
- Walk-In Closet
- 1 Full Bathroom
Laundry
- Laundry on main level
- Dryer
- Washer
Outdoor Features
- Enclosed patio or porch
- Exterior Lighting
- Outdoor Storage
Utilities
- Forced Air Heating and Cooling System
- Electric Water Heater
Listing and Financial Details
- Residential Lease
- Security Deposit $2,999
- 12-Month Min and 60-Month Max Lease Term
- Available 4/8/25
- $50 Application Fee
- Assessor Parcel Number 0177/N/0005
Community Details
Overview
- Old City #2 Subdivision
Pet Policy
- Pets allowed on a case-by-case basis
Map
Source: Bright MLS
MLS Number: DCDC2194378
- 1925 16th St NW Unit 502
- 1901 16th St NW Unit 205
- 1621 T St NW Unit T2
- 1621 T St NW Unit T6
- 1829 16th St NW Unit 4
- 1832 16th St NW Unit 1
- 1832 16th St NW Unit 2
- 1617 Swann St NW Unit PH-7
- 1617 Swann St NW Unit 5
- 1617 Swann St NW Unit 7
- 1518 T St NW
- 1916 17th St NW Unit 312
- 2001 16th St NW Unit 307
- 2001 16th St NW Unit 405
- 1538 Swann St NW
- 2008 17th St NW
- 1702 Seaton St NW
- 1830 17th St NW Unit 506
- 1830 17th St NW Unit 505
- 2039 New Hampshire Ave NW Unit 708
