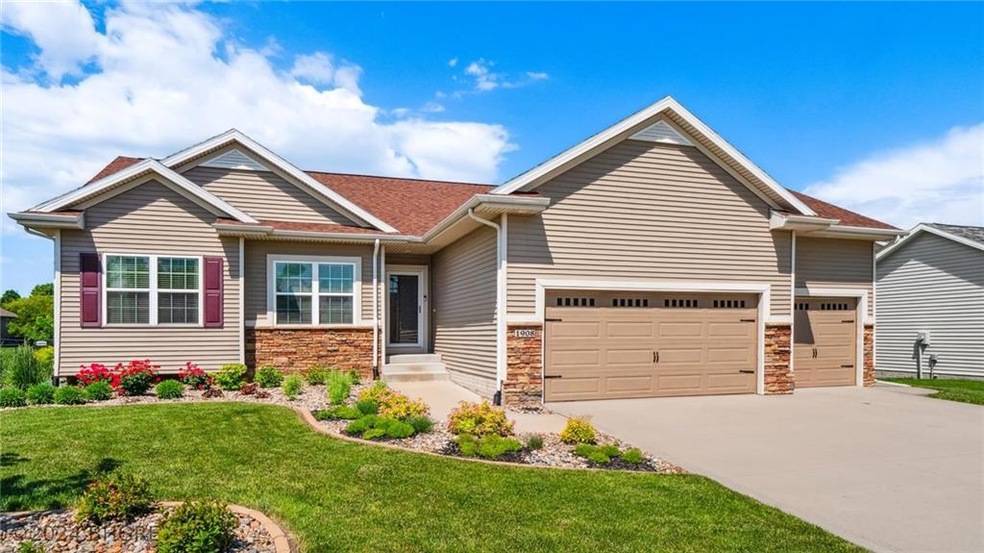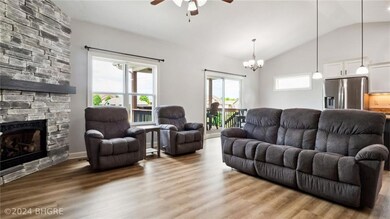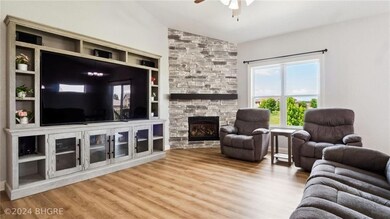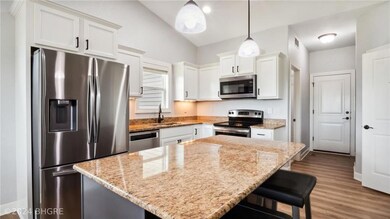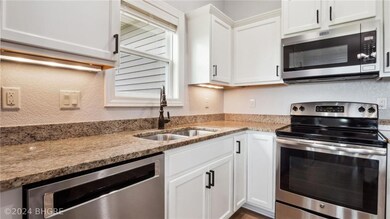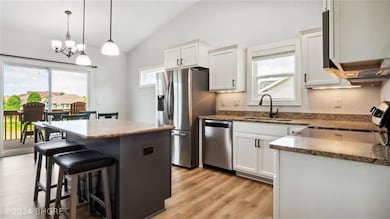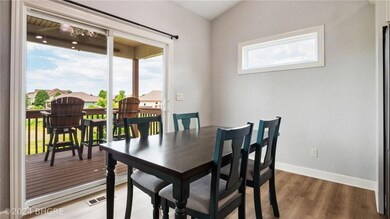
1908 3rd Ave SW Altoona, IA 50009
Highlights
- Ranch Style House
- 2 Fireplaces
- Eat-In Kitchen
- Clay Elementary School Rated A-
- No HOA
- 4-minute walk to Ironwood Park
About This Home
As of October 2024This AMAZING 5-bedroom, 3-bathroom ranch in a prime location has fresh paint & been meticulously cared for by the owners. Designed w/ an open concept, the expansive living room seamlessly flows into the large kitchen, creating a perfect space for family gatherings & entertaining friends. Complete w/ a large island, all new appliances, & an oversized walk-in pantry. The primary features a walk-in closet, walk-in shower & dual vanity for ultimate comfort. Two additional bedrooms, one prefect for an office/playroom, full hall bath & laundry are also on the main level. The LL w/ 9' ceilings offers a sizable family room w/ wet bar, fireplace, 2 huge bedrooms, bathroom & ample storage. The garage includes an extended 3rd stall, providing extra room for vehicles, storage or set up for a workshop. Relax on the covered deck or concrete patio while enjoying serene views of green space, incredible sunsets & direct access to walking/biking trails. With no neighbors right behind, this home offers privacy and tranquility in a vibrant community setting. Numerous landscaping enhancements add to the curb appeal & has left nothing to be desired in the fully fenced in backyard. Additional highlights are the new roof, AC, furnace, plumbing fixtures, toilets & upgraded added insulation for low utility bills. This home checks all the boxes!
Home Details
Home Type
- Single Family
Est. Annual Taxes
- $7,011
Year Built
- Built in 2013
Lot Details
- 10,352 Sq Ft Lot
- Property is Fully Fenced
- Chain Link Fence
- Property is zoned R-5
Home Design
- Ranch Style House
- Traditional Architecture
- Block Foundation
- Asphalt Shingled Roof
- Vinyl Siding
Interior Spaces
- 1,519 Sq Ft Home
- Wet Bar
- 2 Fireplaces
- Gas Fireplace
- Drapes & Rods
- Family Room Downstairs
- Finished Basement
- Natural lighting in basement
- Fire and Smoke Detector
Kitchen
- Eat-In Kitchen
- Stove
- Microwave
- Dishwasher
Flooring
- Carpet
- Tile
- Luxury Vinyl Plank Tile
Bedrooms and Bathrooms
- 5 Bedrooms | 3 Main Level Bedrooms
Laundry
- Laundry on main level
- Dryer
- Washer
Parking
- 3 Car Attached Garage
- Driveway
Outdoor Features
- Covered Deck
- Patio
- Outdoor Storage
Utilities
- Forced Air Heating and Cooling System
Community Details
- No Home Owners Association
Listing and Financial Details
- Assessor Parcel Number 17100511379517
Ownership History
Purchase Details
Home Financials for this Owner
Home Financials are based on the most recent Mortgage that was taken out on this home.Purchase Details
Home Financials for this Owner
Home Financials are based on the most recent Mortgage that was taken out on this home.Purchase Details
Home Financials for this Owner
Home Financials are based on the most recent Mortgage that was taken out on this home.Purchase Details
Similar Homes in Altoona, IA
Home Values in the Area
Average Home Value in this Area
Purchase History
| Date | Type | Sale Price | Title Company |
|---|---|---|---|
| Warranty Deed | $450,000 | None Listed On Document | |
| Warranty Deed | $385,000 | None Available | |
| Warranty Deed | $232,000 | None Available | |
| Warranty Deed | $127,000 | -- |
Mortgage History
| Date | Status | Loan Amount | Loan Type |
|---|---|---|---|
| Open | $379,500 | New Conventional | |
| Closed | $379,500 | New Conventional | |
| Previous Owner | $200,000 | New Conventional | |
| Previous Owner | $72,350 | Credit Line Revolving | |
| Previous Owner | $293,325 | No Value Available | |
| Previous Owner | $299,180 | New Conventional |
Property History
| Date | Event | Price | Change | Sq Ft Price |
|---|---|---|---|---|
| 10/25/2024 10/25/24 | Sold | $450,000 | 0.0% | $296 / Sq Ft |
| 09/27/2024 09/27/24 | Pending | -- | -- | -- |
| 07/30/2024 07/30/24 | Price Changed | $450,000 | -1.1% | $296 / Sq Ft |
| 06/21/2024 06/21/24 | Price Changed | $454,900 | -1.1% | $299 / Sq Ft |
| 05/29/2024 05/29/24 | For Sale | $459,900 | +19.5% | $303 / Sq Ft |
| 12/20/2021 12/20/21 | Sold | $385,000 | -1.0% | $253 / Sq Ft |
| 12/20/2021 12/20/21 | Pending | -- | -- | -- |
| 10/22/2021 10/22/21 | Price Changed | $389,000 | -2.5% | $256 / Sq Ft |
| 09/02/2021 09/02/21 | Price Changed | $399,000 | -4.8% | $263 / Sq Ft |
| 08/05/2021 08/05/21 | Price Changed | $419,000 | -2.6% | $276 / Sq Ft |
| 07/13/2021 07/13/21 | For Sale | $430,000 | +33.3% | $283 / Sq Ft |
| 12/20/2013 12/20/13 | Sold | $322,572 | +7.5% | $220 / Sq Ft |
| 12/18/2013 12/18/13 | Pending | -- | -- | -- |
| 10/07/2013 10/07/13 | For Sale | $300,000 | -- | $205 / Sq Ft |
Tax History Compared to Growth
Tax History
| Year | Tax Paid | Tax Assessment Tax Assessment Total Assessment is a certain percentage of the fair market value that is determined by local assessors to be the total taxable value of land and additions on the property. | Land | Improvement |
|---|---|---|---|---|
| 2024 | $6,800 | $412,200 | $57,500 | $354,700 |
| 2023 | $7,488 | $412,200 | $57,500 | $354,700 |
| 2022 | $7,392 | $375,900 | $49,400 | $326,500 |
| 2021 | $7,278 | $375,900 | $49,400 | $326,500 |
| 2020 | $7,154 | $352,300 | $46,800 | $305,500 |
| 2019 | $5,388 | $352,300 | $46,800 | $305,500 |
| 2018 | $5,394 | $337,500 | $42,000 | $295,500 |
| 2017 | $5,282 | $337,500 | $42,000 | $295,500 |
| 2016 | $5,266 | $308,700 | $38,100 | $270,600 |
| 2015 | $5,266 | $308,700 | $38,100 | $270,600 |
| 2014 | $676 | $291,000 | $35,700 | $255,300 |
Agents Affiliated with this Home
-

Seller's Agent in 2024
Misty Darling
BH&G Real Estate Innovations
(515) 414-0059
36 in this area
1,881 Total Sales
-
C
Buyer's Agent in 2024
Cathy McAulay
Century 21 Signature
(515) 639-3815
9 in this area
163 Total Sales
-

Buyer Co-Listing Agent in 2024
Lynette Williamson
Century 21 Signature
(515) 250-1155
9 in this area
163 Total Sales
-

Seller's Agent in 2021
Pennie Carroll
Pennie Carroll & Associates
(515) 490-8025
176 in this area
1,271 Total Sales
Map
Source: Des Moines Area Association of REALTORS®
MLS Number: 696264
APN: 171-00511379517
- 1916 3rd Ave SW
- 2933 3rd Ave SW
- 2904 3rd Ave SW
- 2920 3rd Ave SW
- 2925 3rd Ave SW
- 1736 Ashwood Dr SW
- 221 19th St SW
- 503 16th Avenue Ct SE
- 2237 3rd Ave SW Unit 2237
- 1701 2nd Ave SW
- 1914 Country Cove Ln
- 612 Stonegate Ct SW
- 1738 Everwood Ct SW
- 2002 2nd Ave SE
- 2014 2nd Ave SE
- 726 Stonegate Ct SW
- 1333 2nd Ave SW
- 1903 3rd Ave SE
- 1540 3rd Ave SE
- 2333 Stonewood Ct SW
