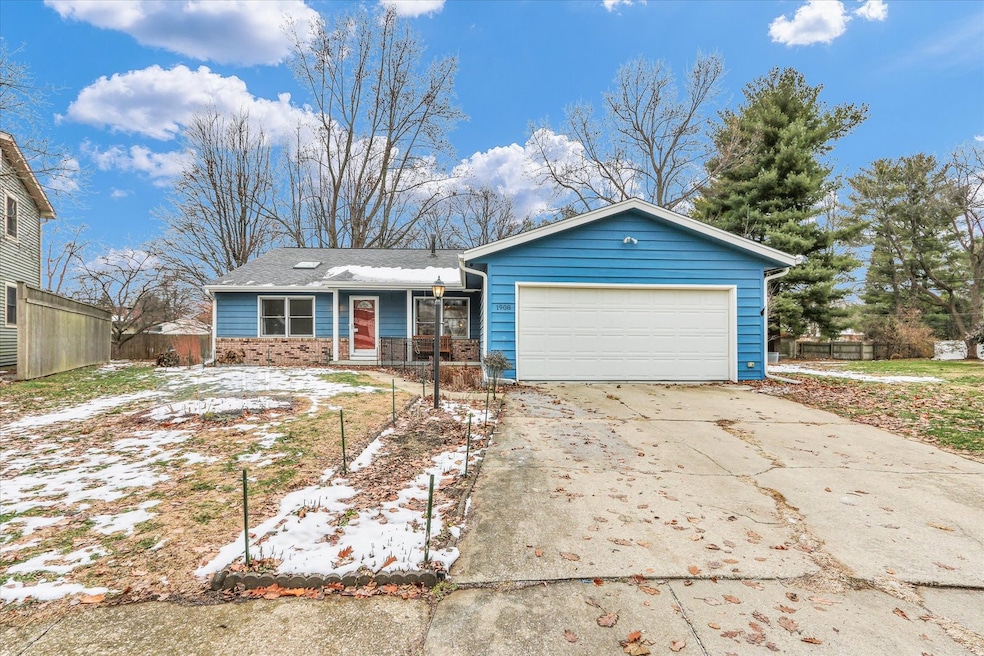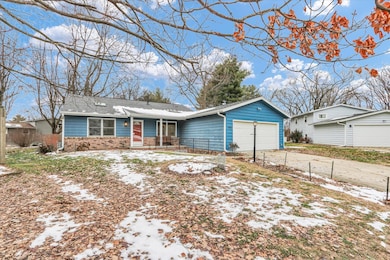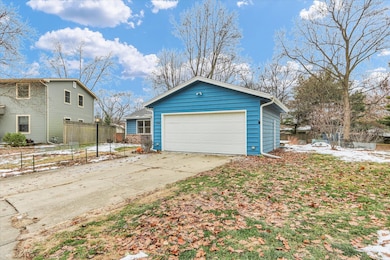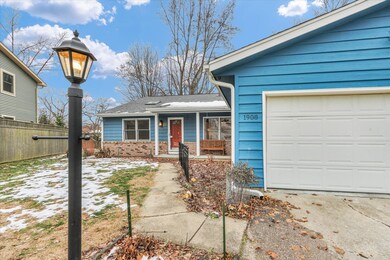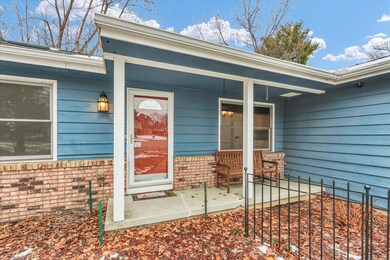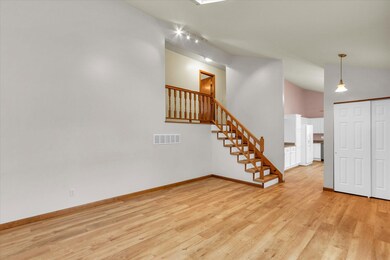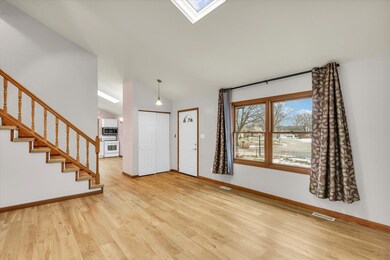
1908 Barberry Cir Champaign, IL 61821
West Haven NeighborhoodEstimated payment $1,988/month
Highlights
- Vaulted Ceiling
- Cul-De-Sac
- Porch
- Centennial High School Rated A-
- Skylights
- Living Room
About This Home
This spacious home sits on a circle drive and rests on one of the largest, beautifully landscaped lots in the neighborhood. The yard has been thoughtfully transformed into a woodland shade garden filled with native Illinois plants-an outdoor retreat designed for both beauty and biodiversity. Mature trees, curated plantings, and layered greenery create a serene backdrop that changes with the seasons, perfect for anyone who loves a garden that feels alive and intentional. Enter inside to a bright, welcoming living room where sky-lit vaulted ceilings and an eat-in kitchen work together to fill the main level with natural light. Upstairs offers three generous bedrooms and an updated full bath featuring a double-sink vanity. Need extra room to spread out? The lower level includes a cozy family room, a full bath with new fixtures, and a fourth bedroom-great for guests or your own private getaway. The insulated two-car garage is finished with cable wiring and a new concrete floor (2021). When it's time to unwind or host friends, the deck opens to that stunning backyard oasis, complete with a garden shed and plenty of room to enjoy the peaceful, nature-rich setting. Thoughtful updates bring peace of mind throughout the home: new roof, skylights, and gutters (2019); kitchen window (2017); fence (2018); new siding on the south side (2017); newer stainless appliances and granite counters; lower-level flooring (2016); radon mitigation; new water heater (2022); new HVAC (2022); and luxury vinyl flooring on the first and second floors (2022). With so many upgrades already in place-and a one-of-a-kind native garden to enjoy-this home is truly move-in ready.
Listing Agent
KELLER WILLIAMS-TREC Brokerage Phone: (217) 356-6100 License #475155385 Listed on: 12/12/2025

Home Details
Home Type
- Single Family
Est. Annual Taxes
- $5,517
Year Built
- Built in 1978
Lot Details
- 0.37 Acre Lot
- Lot Dimensions are 43x120x25x133x40x167
- Cul-De-Sac
HOA Fees
- $2 Monthly HOA Fees
Parking
- 2 Car Garage
Home Design
- Split Level Home
- Tri-Level Property
Interior Spaces
- 1,745 Sq Ft Home
- Vaulted Ceiling
- Skylights
- Family Room
- Living Room
- Dining Room
- Vinyl Flooring
- Carbon Monoxide Detectors
- Laundry Room
Kitchen
- Range
- Microwave
- Dishwasher
Bedrooms and Bathrooms
- 4 Bedrooms
- 4 Potential Bedrooms
- 2 Full Bathrooms
Basement
- Basement Fills Entire Space Under The House
- Sump Pump
- Finished Basement Bathroom
Outdoor Features
- Shed
- Porch
Schools
- Unit 4 Of Choice Elementary School
- Champaign/Middle Call Unit 4 351
- Centennial High School
Utilities
- Forced Air Heating and Cooling System
- Heating System Uses Natural Gas
- 200+ Amp Service
- Cable TV Available
Community Details
- Southwood Subdivision
Listing and Financial Details
- Homeowner Tax Exemptions
Map
Home Values in the Area
Average Home Value in this Area
Tax History
| Year | Tax Paid | Tax Assessment Tax Assessment Total Assessment is a certain percentage of the fair market value that is determined by local assessors to be the total taxable value of land and additions on the property. | Land | Improvement |
|---|---|---|---|---|
| 2024 | $5,147 | $69,260 | $18,530 | $50,730 |
| 2023 | $5,147 | $63,080 | $16,880 | $46,200 |
| 2022 | $4,799 | $58,190 | $15,570 | $42,620 |
| 2021 | $4,672 | $57,040 | $15,260 | $41,780 |
| 2020 | $4,478 | $54,840 | $14,670 | $40,170 |
| 2019 | $4,323 | $53,710 | $14,370 | $39,340 |
| 2018 | $4,217 | $52,860 | $14,140 | $38,720 |
| 2017 | $4,234 | $52,860 | $14,140 | $38,720 |
| 2016 | $3,786 | $51,770 | $13,850 | $37,920 |
| 2015 | $3,805 | $50,850 | $13,600 | $37,250 |
| 2014 | $3,773 | $50,850 | $13,600 | $37,250 |
| 2013 | $3,739 | $50,850 | $13,600 | $37,250 |
Property History
| Date | Event | Price | List to Sale | Price per Sq Ft | Prior Sale |
|---|---|---|---|---|---|
| 12/12/2025 12/12/25 | For Sale | $290,000 | +74.2% | $166 / Sq Ft | |
| 06/16/2016 06/16/16 | Sold | $166,500 | -4.8% | $95 / Sq Ft | View Prior Sale |
| 04/20/2016 04/20/16 | Pending | -- | -- | -- | |
| 01/05/2016 01/05/16 | For Sale | $174,900 | -- | $99 / Sq Ft |
Purchase History
| Date | Type | Sale Price | Title Company |
|---|---|---|---|
| Warranty Deed | $166,500 | None Available | |
| Warranty Deed | $166,500 | None Available |
Mortgage History
| Date | Status | Loan Amount | Loan Type |
|---|---|---|---|
| Previous Owner | $164,180 | FHA |
About the Listing Agent

I have been with Keller Williams since 2006 and have served in a variety of roles. I have a passion for helping people find the place they will call home. From first time home buyers or seniors downsizing, I use a combination of expertise and care to guide you through each step of the process, keeping your needs as a top priority. I am also passionate about collaborating with sellers to help them achieve their goals and maximize their success. As a native of the area, growing up in Philo, IL,
Barb's Other Listings
Source: Midwest Real Estate Data (MRED)
MLS Number: 12530858
APN: 45-20-22-432-009
- 2001 S Mattis Ave Unit E
- 1928 Blackthorn Dr Unit 1
- 2113 Sunview Dr
- 2302 Blackthorn Dr
- 2313 Glenoak Dr
- 1901 Lakeside Dr Unit B
- 1901 Branch Rd
- 2144 Harbortown Cir Unit 2144
- 2306 Winchester Dr
- 1801 Crescent Dr
- 2009 Southwood Dr
- 2003 W Kirby Ave
- 2002 O Donnell Dr
- 1318 Broadmoor Dr
- 2203 W Kirby Ave
- 1612 W Kirby Ave
- 1601 Carolyn Dr
- 1420 S Western Ave
- 2801 Valleybrook Dr
- 1410 S Mattis Ave
- 1915 S Mattis Ave
- 2148 Sunview Dr
- 2148 Sunview Dr Unit 2148 Sunview Drive
- 1902 Karen Ct
- 1716 Georgetown Dr
- 1515 W Kirby Ave
- 1127 Lancaster Dr
- 2503 Alton Dr
- 31 Colony Dr W
- 621 Crescent Dr
- 502 S Mattis Ave
- 2403-2503 W Springfield Ave
- 2502 Fields South Dr
- 1212 W Healey St
- 1407 S State St
- 1320 Alms Dr
- 3220 Ridgewood Dr
- 702 W Green St Unit 3
- 803 W Springfield Ave Unit J
- 705 W Healey St Unit 705 Healey
