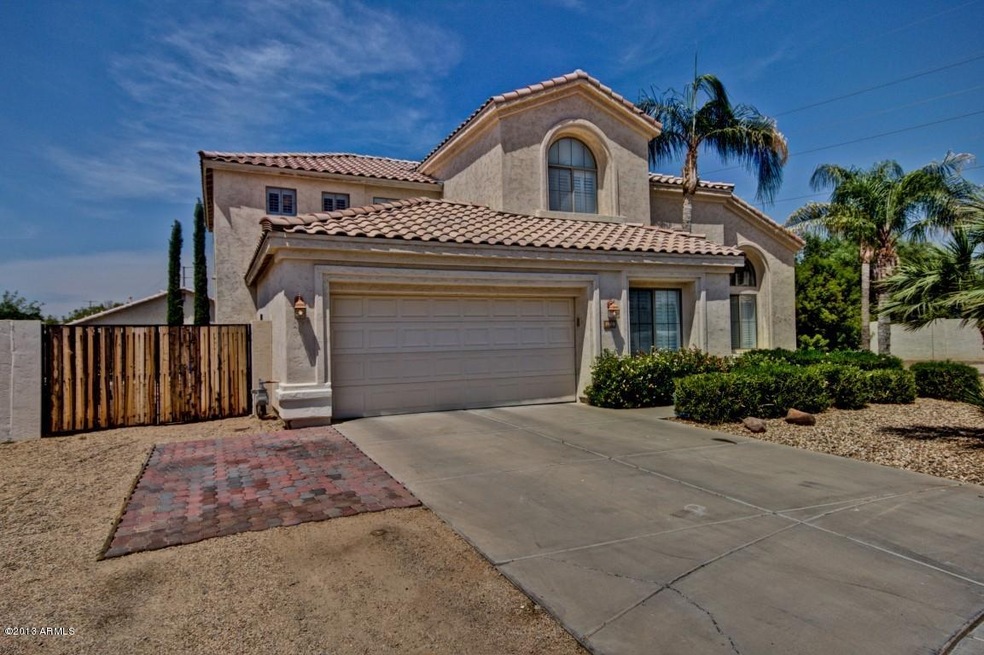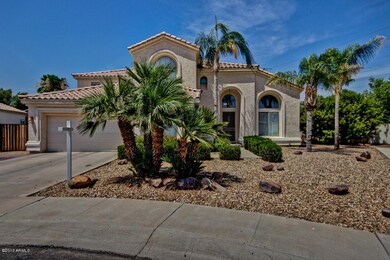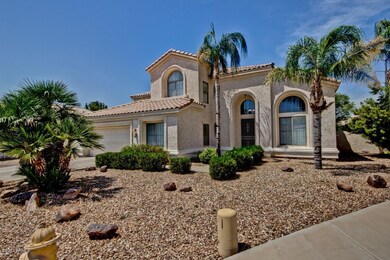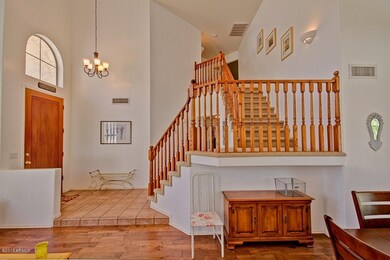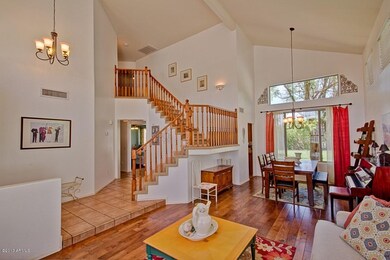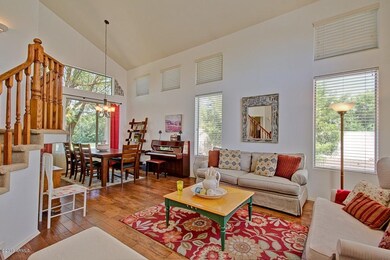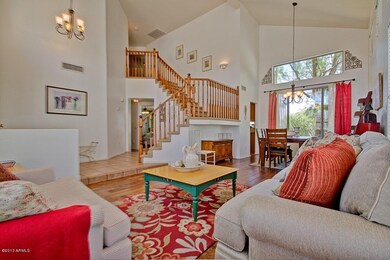
1908 E Olive Ct Gilbert, AZ 85234
Val Vista NeighborhoodHighlights
- Play Pool
- 0.32 Acre Lot
- Wood Flooring
- Sonoma Ranch Elementary School Rated A-
- Vaulted Ceiling
- 5-minute walk to Sonoma Ranch Playground
About This Home
As of April 2022Watch the kids walk to school from the comfort of your living room. Enjoy a party in your backyard, complete with a sparkling pool, grassy areas for volleyball, or croquet, and a sports court. Beautiful 4 bedroom 3 bath home has it all. Located in desirable Sonoma Ranch! Spacious living room and family room. Soaring ceilings, lots of windows and ceiling fans in all the right places. Kitchen island and breakfast nook. Huge bedrooms! Master bath with dual sink vanity, separate soaking tub and walk-in closet! Huge backyard with lush green grass and trees. Covered patio. Spacious home-office attached to the master suite, and massive teen room on the first floor. Don't miss this opportunity!
Last Agent to Sell the Property
Jason Mitchell Real Estate License #SA628109000 Listed on: 08/01/2013

Last Buyer's Agent
Brian Baltzell
Call Realty, Inc License #SA623926000
Home Details
Home Type
- Single Family
Est. Annual Taxes
- $2,134
Year Built
- Built in 1995
Lot Details
- 0.32 Acre Lot
- Desert faces the front of the property
- Block Wall Fence
- Grass Covered Lot
Parking
- 2 Car Direct Access Garage
- 4 Open Parking Spaces
- 4 Carport Spaces
- Garage Door Opener
Home Design
- Wood Frame Construction
- Tile Roof
- Stucco
Interior Spaces
- 3,256 Sq Ft Home
- 2-Story Property
- Vaulted Ceiling
- Ceiling Fan
- Double Pane Windows
- Solar Screens
Kitchen
- Eat-In Kitchen
- Built-In Microwave
- Dishwasher
- Kitchen Island
Flooring
- Wood
- Carpet
- Tile
Bedrooms and Bathrooms
- 4 Bedrooms
- Walk-In Closet
- Primary Bathroom is a Full Bathroom
- 3 Bathrooms
- Dual Vanity Sinks in Primary Bathroom
- Bathtub With Separate Shower Stall
Laundry
- Laundry in unit
- Washer and Dryer Hookup
Outdoor Features
- Play Pool
- Covered patio or porch
Schools
- Sonoma Ranch Elementary School
- Greenfield Junior High School
- Gilbert High School
Utilities
- Refrigerated Cooling System
- Cooling System Mounted To A Wall/Window
- Heating System Uses Natural Gas
- High Speed Internet
- Cable TV Available
Community Details
- Property has a Home Owners Association
- Sonoma Ranch Home Ow Association, Phone Number (480) 551-4300
- Built by Shea Homes
- Sonoma Ranch Subdivision
Listing and Financial Details
- Legal Lot and Block 435 / 1000
- Assessor Parcel Number 309-04-595
Ownership History
Purchase Details
Home Financials for this Owner
Home Financials are based on the most recent Mortgage that was taken out on this home.Purchase Details
Home Financials for this Owner
Home Financials are based on the most recent Mortgage that was taken out on this home.Purchase Details
Home Financials for this Owner
Home Financials are based on the most recent Mortgage that was taken out on this home.Purchase Details
Home Financials for this Owner
Home Financials are based on the most recent Mortgage that was taken out on this home.Purchase Details
Home Financials for this Owner
Home Financials are based on the most recent Mortgage that was taken out on this home.Purchase Details
Home Financials for this Owner
Home Financials are based on the most recent Mortgage that was taken out on this home.Similar Homes in Gilbert, AZ
Home Values in the Area
Average Home Value in this Area
Purchase History
| Date | Type | Sale Price | Title Company |
|---|---|---|---|
| Warranty Deed | $765,000 | American Title Services | |
| Special Warranty Deed | $450,900 | Fidelity National Title Agcy | |
| Warranty Deed | $440,000 | Fidelity Natl Ttl Agcy Inc | |
| Warranty Deed | $315,000 | Nextitle | |
| Warranty Deed | $193,000 | Security Title Agency | |
| Warranty Deed | $150,209 | First American Title | |
| Warranty Deed | -- | First American Title |
Mortgage History
| Date | Status | Loan Amount | Loan Type |
|---|---|---|---|
| Open | $650,250 | New Conventional | |
| Previous Owner | $437,373 | New Conventional | |
| Previous Owner | $303,975 | FHA | |
| Previous Owner | $193,600 | New Conventional | |
| Previous Owner | $100,000 | Credit Line Revolving | |
| Previous Owner | $147,741 | Unknown | |
| Previous Owner | $154,400 | New Conventional | |
| Previous Owner | $142,650 | New Conventional |
Property History
| Date | Event | Price | Change | Sq Ft Price |
|---|---|---|---|---|
| 04/21/2022 04/21/22 | Sold | $765,000 | 0.0% | $235 / Sq Ft |
| 03/21/2022 03/21/22 | Pending | -- | -- | -- |
| 03/14/2022 03/14/22 | For Sale | $765,000 | 0.0% | $235 / Sq Ft |
| 03/08/2022 03/08/22 | Pending | -- | -- | -- |
| 03/03/2022 03/03/22 | For Sale | $765,000 | +69.7% | $235 / Sq Ft |
| 07/26/2019 07/26/19 | Sold | $450,900 | 0.0% | $138 / Sq Ft |
| 06/25/2019 06/25/19 | Pending | -- | -- | -- |
| 06/23/2019 06/23/19 | For Sale | $450,900 | +43.1% | $138 / Sq Ft |
| 10/31/2013 10/31/13 | Sold | $315,000 | -1.5% | $97 / Sq Ft |
| 10/03/2013 10/03/13 | Pending | -- | -- | -- |
| 09/22/2013 09/22/13 | Price Changed | $319,900 | -4.5% | $98 / Sq Ft |
| 09/12/2013 09/12/13 | For Sale | $335,000 | 0.0% | $103 / Sq Ft |
| 09/12/2013 09/12/13 | Price Changed | $335,000 | -2.8% | $103 / Sq Ft |
| 08/26/2013 08/26/13 | Pending | -- | -- | -- |
| 08/14/2013 08/14/13 | Price Changed | $344,500 | -1.5% | $106 / Sq Ft |
| 07/11/2013 07/11/13 | For Sale | $349,900 | -- | $107 / Sq Ft |
Tax History Compared to Growth
Tax History
| Year | Tax Paid | Tax Assessment Tax Assessment Total Assessment is a certain percentage of the fair market value that is determined by local assessors to be the total taxable value of land and additions on the property. | Land | Improvement |
|---|---|---|---|---|
| 2025 | $2,504 | $36,913 | -- | -- |
| 2024 | $2,735 | $35,155 | -- | -- |
| 2023 | $2,735 | $53,780 | $10,750 | $43,030 |
| 2022 | $2,651 | $41,420 | $8,280 | $33,140 |
| 2021 | $2,800 | $39,810 | $7,960 | $31,850 |
| 2020 | $2,755 | $37,550 | $7,510 | $30,040 |
| 2019 | $3,026 | $35,620 | $7,120 | $28,500 |
| 2018 | $2,458 | $33,600 | $6,720 | $26,880 |
| 2017 | $2,374 | $32,450 | $6,490 | $25,960 |
| 2016 | $2,459 | $31,460 | $6,290 | $25,170 |
| 2015 | $2,241 | $31,170 | $6,230 | $24,940 |
Agents Affiliated with this Home
-

Seller's Agent in 2022
Michael Bohlman
Arizona Elite Properties
(480) 797-3800
1 in this area
13 Total Sales
-

Buyer's Agent in 2022
Anthony Guerriero
Russ Lyon Sotheby's International Realty
(480) 544-2466
2 in this area
149 Total Sales
-

Seller's Agent in 2019
George Laughton
My Home Group Real Estate
(623) 462-3017
9 in this area
3,031 Total Sales
-
R
Seller Co-Listing Agent in 2019
Robert Herrell
LPT Realty, LLC
(480) 685-2760
5 Total Sales
-

Seller's Agent in 2013
Todd Hall
Jason Mitchell Real Estate
(602) 492-1565
1 in this area
9 Total Sales
-
B
Buyer's Agent in 2013
Brian Baltzell
Call Realty, Inc
Map
Source: Arizona Regional Multiple Listing Service (ARMLS)
MLS Number: 4976308
APN: 309-04-595
- 1875 E Aspen Way
- 1901 E Marquette Dr
- 1704 E Redfield Rd
- 818 N Ahoy Dr
- 1639 E Redfield Rd
- 1748 E Cortez Dr
- 1001 N Peppertree Dr
- 2150 E Huron Ct
- 1834 E Willow Tree Ct
- 804 N Jamaica Way
- 1569 E Princeton Ave
- 2243 E Cortez Dr
- 1010 N Osprey Ct
- 1726 E Oak Harbor Dr
- 1574 E Scott Ave
- 1534 E Mineral Rd
- 1450 E Laurel Ave
- 2137 E New Bedford Dr
- 2018 E Page Ave Unit 33
- 2129 E Page Ave
