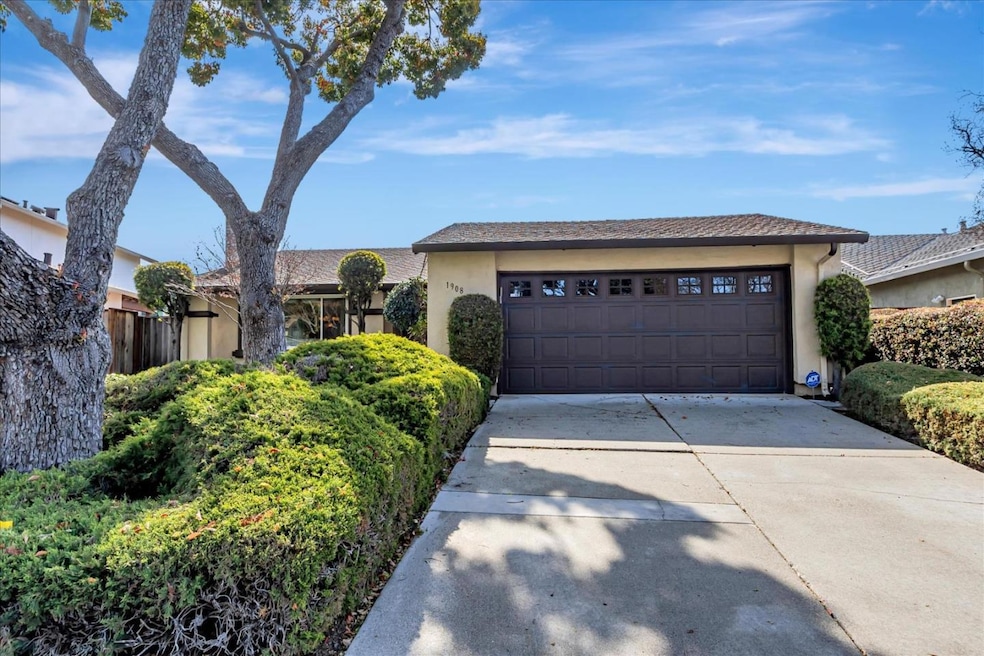
$1,695,000
- 5 Beds
- 3 Baths
- 1,900 Sq Ft
- 1963 Shenandoah Ave
- Milpitas, CA
Welcome to 1963 Shenandoah Ave a rare gem nestled in the heart of Milpitas' highly sought-after Parktown neighborhood. This beautifully situated corner lot boasts expansive outdoor space and a huge sparkling pool, perfect for entertaining or relaxing under the California sun. Take in the scenic hillside views right from your backyard and enjoy the peace and privacy that comes with being
Haseeb Halimi Realty ONE Group Zoom
