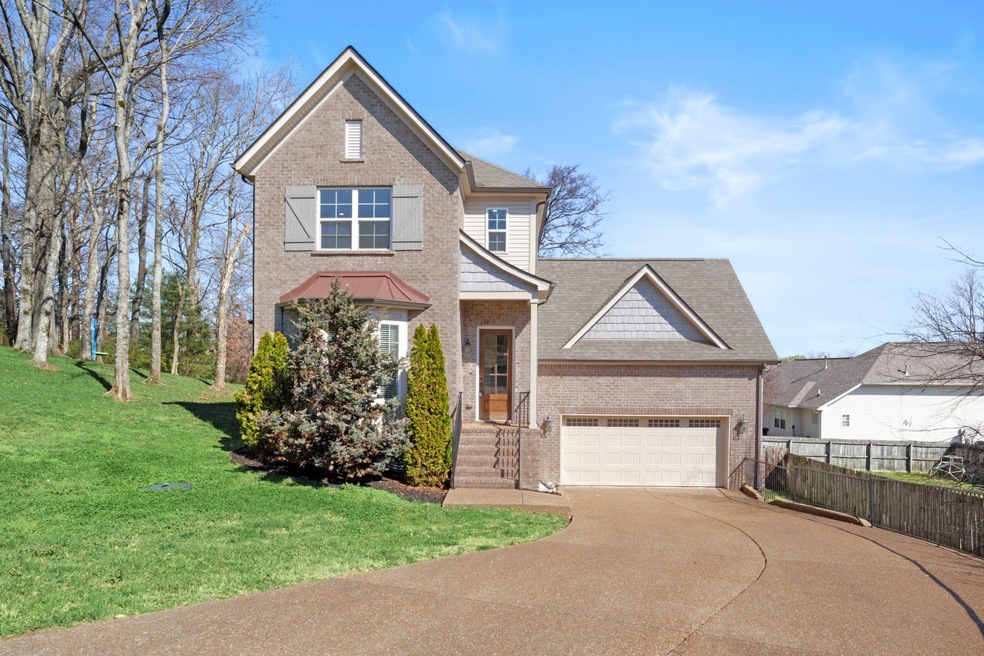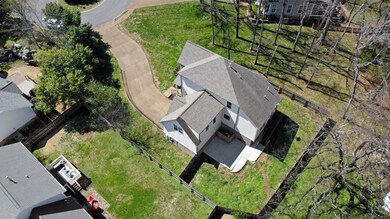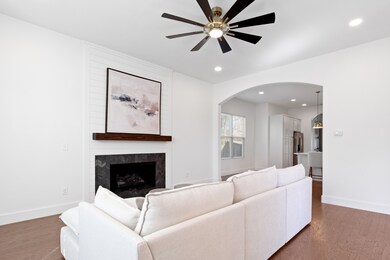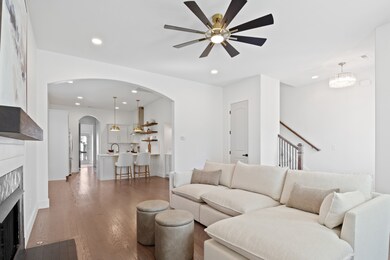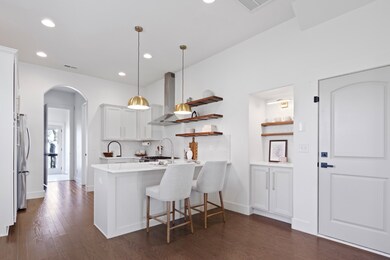
1908 Hamelton Cir Spring Hill, TN 37174
Highlights
- 2 Car Attached Garage
- Walk-In Closet
- Patio
- Allendale Elementary School Rated A
- Cooling Available
- Tile Flooring
About This Home
As of April 2025Welcome to this stunning, completely renovated home, where you'll have not one project to tackle! Nestled in a private cul-de-sac in highly sought-after North Spring Hill - 3 minutes from Allendale Elementary, you'll enjoy privacy and convenience. Featuring two separate living areas, the first boasting 3 spacious bedrooms + a versatile bonus room, and the second a studio with closet, kitchenette, and full bath. The mother-in-law suite with private entrance functions wonderfully as a 4th bedroom/apartment/guest suite or makes an incredible home office you'll not have to leave during the work hours. Step inside to the main living area, an inviting open-concept living and dining area, perfect for everyday comfort and effortless entertaining. The newly updated kitchen shines with sleek stone countertops, modern zellige tiles, and a gas range—ideal for any home chef! The large, primary suite is a true retreat with updated paint and lighting, and don't miss the spa-like primary bath! Featuring a brand new, luxurious freestanding tub, an oversized glass-enclosed, tile shower, and a generous walk-in closet- It's a dream! Upstairs, you’ll find a huge bonus room, two spacious bedrooms, and a full bath, creating the perfect setup for family and guests. The finished garage offers endless possibilities—whether as a home gym or for secure parking. Private mother-in-law suite includes a full bath and kitchenette, ideal for multi-generational living, rental income, visiting family, or a high-end private home office. Step outside to your fenced backyard, concrete patio, and plenty of room for relaxing nights. Don’t miss out on this rare find in Williamson County—where privacy, modern updates, and flexible living spaces come together to create the perfect place to call home! Schedule your showing today!
Last Agent to Sell the Property
Keller Williams Realty Nashville/Franklin Brokerage Phone: 6159220788 License # 355617 Listed on: 03/21/2025

Home Details
Home Type
- Single Family
Est. Annual Taxes
- $2,486
Year Built
- Built in 2018
Lot Details
- 0.25 Acre Lot
- Lot Dimensions are 42 x 143
- Back Yard Fenced
HOA Fees
- $20 Monthly HOA Fees
Parking
- 2 Car Attached Garage
- 4 Open Parking Spaces
- Driveway
Home Design
- Brick Exterior Construction
- Vinyl Siding
Interior Spaces
- 2,446 Sq Ft Home
- Property has 2 Levels
- Gas Fireplace
- Crawl Space
- Fire and Smoke Detector
Kitchen
- Oven or Range
- Microwave
- Dishwasher
Flooring
- Carpet
- Tile
Bedrooms and Bathrooms
- 3 Bedrooms | 1 Main Level Bedroom
- Walk-In Closet
Laundry
- Dryer
- Washer
Outdoor Features
- Patio
Schools
- Allendale Elementary School
- Heritage Middle School
- Summit High School
Utilities
- Cooling Available
- Heat Pump System
- High Speed Internet
- Cable TV Available
Community Details
- Wyngate Est Ph 8 Subdivision
Listing and Financial Details
- Assessor Parcel Number 094167L E 00900 00011167L
Ownership History
Purchase Details
Home Financials for this Owner
Home Financials are based on the most recent Mortgage that was taken out on this home.Purchase Details
Home Financials for this Owner
Home Financials are based on the most recent Mortgage that was taken out on this home.Purchase Details
Home Financials for this Owner
Home Financials are based on the most recent Mortgage that was taken out on this home.Purchase Details
Home Financials for this Owner
Home Financials are based on the most recent Mortgage that was taken out on this home.Purchase Details
Home Financials for this Owner
Home Financials are based on the most recent Mortgage that was taken out on this home.Purchase Details
Purchase Details
Home Financials for this Owner
Home Financials are based on the most recent Mortgage that was taken out on this home.Similar Homes in the area
Home Values in the Area
Average Home Value in this Area
Purchase History
| Date | Type | Sale Price | Title Company |
|---|---|---|---|
| Warranty Deed | $570,000 | Magnolia Title & Escrow | |
| Warranty Deed | $455,000 | -- | |
| Warranty Deed | $342,900 | Stewart Title Company Tn Div | |
| Special Warranty Deed | $362,500 | Stewart Title Co Tennessee D | |
| Warranty Deed | $65,000 | Stewart Title Co | |
| Warranty Deed | $39,500 | Attorney | |
| Warranty Deed | $30,000 | None Available |
Mortgage History
| Date | Status | Loan Amount | Loan Type |
|---|---|---|---|
| Open | $265,000 | New Conventional | |
| Previous Owner | $471,000 | New Conventional | |
| Previous Owner | $264,341 | Stand Alone Refi Refinance Of Original Loan | |
| Previous Owner | $274,320 | Purchase Money Mortgage | |
| Previous Owner | $2,920,000 | Future Advance Clause Open End Mortgage | |
| Previous Owner | $220,000 | Construction | |
| Previous Owner | $191,200 | Construction |
Property History
| Date | Event | Price | Change | Sq Ft Price |
|---|---|---|---|---|
| 04/25/2025 04/25/25 | Sold | $570,000 | +0.9% | $233 / Sq Ft |
| 03/22/2025 03/22/25 | Pending | -- | -- | -- |
| 03/21/2025 03/21/25 | For Sale | $565,000 | +75.5% | $231 / Sq Ft |
| 08/03/2019 08/03/19 | Pending | -- | -- | -- |
| 06/23/2019 06/23/19 | For Sale | $322,000 | +395.4% | $138 / Sq Ft |
| 09/18/2017 09/18/17 | Sold | $65,000 | -- | $28 / Sq Ft |
Tax History Compared to Growth
Tax History
| Year | Tax Paid | Tax Assessment Tax Assessment Total Assessment is a certain percentage of the fair market value that is determined by local assessors to be the total taxable value of land and additions on the property. | Land | Improvement |
|---|---|---|---|---|
| 2024 | $715 | $96,775 | $17,500 | $79,275 |
| 2023 | $715 | $96,775 | $17,500 | $79,275 |
| 2022 | $1,771 | $96,775 | $17,500 | $79,275 |
| 2021 | $1,771 | $96,775 | $17,500 | $79,275 |
| 2020 | $1,466 | $67,850 | $11,250 | $56,600 |
| 2019 | $1,466 | $67,850 | $11,250 | $56,600 |
| 2018 | $760 | $36,375 | $11,250 | $25,125 |
| 2017 | $233 | $11,250 | $11,250 | $0 |
| 2016 | $0 | $11,250 | $11,250 | $0 |
| 2015 | -- | $10,000 | $10,000 | $0 |
| 2014 | -- | $10,000 | $10,000 | $0 |
Agents Affiliated with this Home
-
Miciah Viel

Seller's Agent in 2025
Miciah Viel
Keller Williams Realty Nashville/Franklin
(615) 922-0788
1 in this area
41 Total Sales
-
Jason Strain

Buyer's Agent in 2025
Jason Strain
TriStar Elite Realty
(615) 417-0629
8 in this area
117 Total Sales
-
Esther Eddy

Seller's Agent in 2017
Esther Eddy
Tyler York Real Estate Brokers, LLC
(615) 428-6058
14 in this area
54 Total Sales
-
Michelle Jacobs

Buyer's Agent in 2017
Michelle Jacobs
Nashville Home Partners - KW Realty
(615) 852-9138
59 Total Sales
Map
Source: Realtracs
MLS Number: 2806534
APN: 167L-E-009.00
- 1826 Nantes Ct
- 1918 Lawndale Dr
- 2639 Danbury Cir
- 2307 Hayward Ln
- 1882 Portway Rd
- 2105 Burgess Ln
- 1602 Zurich Dr
- 1443 Bern Dr
- 1453 Bern Dr
- 2255 Dewey Dr
- 3053 Romain Trail
- 6001 Romain Ct
- 0 Commonwealth Dr
- 1039 Persimmon Dr
- 2011 Spring Meadow Cir
- 1931 Portview Dr
- 1030 Persimmon Dr
- 2271 Dewey Dr Unit F3
- 1714 Lantana Dr
- 2814 New Port Royal Rd
