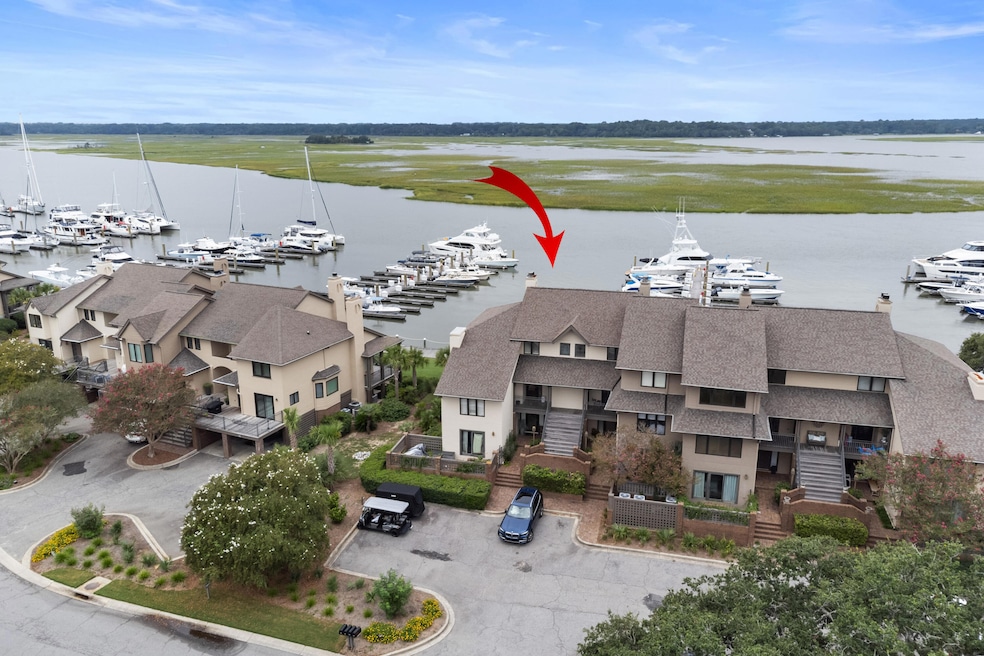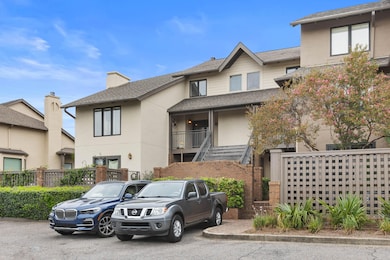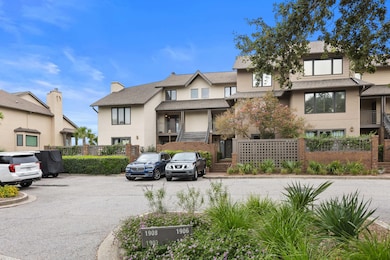1908 Marsh Oak Ln Unit 1908 Johns Island, SC 29455
Estimated payment $7,272/month
Highlights
- Marina
- Golf Course Community
- Fitness Center
- Boat Ramp
- Equestrian Center
- In Ground Pool
About This Home
Beautiful Waterfront Villa with Panoramic Marsh & River Views!As you step into this beautifully updated waterfront villa, you're immediately welcomed by sweeping views of Bohicket Creek. This 3-bedroom, 3.5-bathroom residence offers unmatched, forever vistas of the marsh and river, with stunning sunsets visible from every window. A large wraparound screened porch enhances the outdoor living space--perfect for cocktails, dining, and entertaining.Inside, the home features high-end upgrades and has been meticulously maintained. The gourmet white kitchen includes granite countertops, custom cabinetry, and stainless appliances. All three bedrooms are generously sized, each with its own private en-suite bath.Additional upscale interior features include: electric-powered shades,wood flooring, custom wallpaper and wood-burning fireplace.
Dual access to both the screened porch and an additional deck maximizes the indoor-outdoor lifestyle this villa offers.
Located just steps from Bohicket Marina, you'll enjoy easy access to restaurants, shopping, live music, and more. Boat enthusiasts will love the opportunity to join the Bohicket Marina Boat Club, featuring a fleet of fully loaded Sportsman boats, with the lowest "member-to-boat-ratio" in Charleston. Boat slips and storage are also available for purchase.
Only one mile from Freshfields Village for even more shopping, dining and entertainment plus ownership includes access to the Seabrook Island Lake House with fitness center, indoor and outdoor pools and access to Seabrook's pristine beaches. Optional membership to the Seabrook Island Club, unlocking golf, dining and full island amenities.
Bohicket Marina Villa owners enjoy a private gated entry and the property is sold furnished, with personal items and some art work excluded.
Don't miss this opportunity to own a luxurious waterfront villa in one of Charleston's most desirable locations. All risk insurance and umbrella policy for 2025 of $3,917.00 was billed direct to owners. Monthly regime fee covers water/sewer, pest control, flood insurance, SIPOA fee, etc. (complete list under documents). Buyer to pay a capital contribution fee of 0.5% of the purchase price at closing to SIPOA and a $250 transfer fee.
Home Details
Home Type
- Single Family
Est. Annual Taxes
- $14,665
Year Built
- Built in 1981
Lot Details
- Property fronts a marsh
- River Front
- Irrigation
Parking
- Off-Street Parking
Home Design
- Architectural Shingle Roof
- Wood Siding
- Stucco
Interior Spaces
- 2,030 Sq Ft Home
- 2-Story Property
- Smooth Ceilings
- Ceiling Fan
- Wood Burning Fireplace
- Thermal Windows
- Window Treatments
- Insulated Doors
- Great Room with Fireplace
- Crawl Space
Kitchen
- Eat-In Kitchen
- Built-In Electric Oven
- Electric Cooktop
- Microwave
- Dishwasher
- Kitchen Island
- Disposal
Flooring
- Wood
- Ceramic Tile
Bedrooms and Bathrooms
- 3 Bedrooms
Laundry
- Dryer
- Washer
Outdoor Features
- In Ground Pool
- Deck
- Screened Patio
- Rain Gutters
- Wrap Around Porch
Schools
- Mt. Zion Elementary School
- Haut Gap Middle School
- St. Johns High School
Horse Facilities and Amenities
- Equestrian Center
Utilities
- Central Air
- Heat Pump System
Community Details
Overview
- Club Membership Available
- Seabrook Island Subdivision
Recreation
- Boat Ramp
- Boat Dock
- Marina
- Golf Course Community
- Golf Course Membership Available
- Tennis Courts
- Fitness Center
- Community Pool
- Trails
Additional Features
- Clubhouse
- Gated Community
Map
Home Values in the Area
Average Home Value in this Area
Tax History
| Year | Tax Paid | Tax Assessment Tax Assessment Total Assessment is a certain percentage of the fair market value that is determined by local assessors to be the total taxable value of land and additions on the property. | Land | Improvement |
|---|---|---|---|---|
| 2024 | $14,828 | $60,180 | $0 | $0 |
| 2023 | $14,665 | $40,120 | $0 | $0 |
| 2022 | $2,277 | $25,400 | $0 | $0 |
| 2021 | $2,417 | $25,400 | $0 | $0 |
| 2020 | $1,505 | $14,920 | $0 | $0 |
| 2019 | $1,428 | $13,870 | $0 | $0 |
| 2017 | $1,356 | $15,870 | $0 | $0 |
| 2016 | $1,280 | $15,870 | $0 | $0 |
| 2015 | $1,525 | $15,870 | $0 | $0 |
| 2014 | $1,340 | $0 | $0 | $0 |
| 2011 | -- | $0 | $0 | $0 |
Property History
| Date | Event | Price | List to Sale | Price per Sq Ft | Prior Sale |
|---|---|---|---|---|---|
| 10/21/2025 10/21/25 | Price Changed | $1,165,000 | -2.9% | $574 / Sq Ft | |
| 09/12/2025 09/12/25 | For Sale | $1,200,000 | +19.6% | $591 / Sq Ft | |
| 03/25/2022 03/25/22 | Sold | $1,003,575 | 0.0% | $494 / Sq Ft | View Prior Sale |
| 02/23/2022 02/23/22 | Pending | -- | -- | -- | |
| 02/04/2022 02/04/22 | For Sale | $1,003,575 | +58.0% | $494 / Sq Ft | |
| 05/21/2020 05/21/20 | Sold | $635,000 | 0.0% | $313 / Sq Ft | View Prior Sale |
| 04/21/2020 04/21/20 | Pending | -- | -- | -- | |
| 10/24/2019 10/24/19 | For Sale | $635,000 | -- | $313 / Sq Ft |
Purchase History
| Date | Type | Sale Price | Title Company |
|---|---|---|---|
| Quit Claim Deed | -- | None Listed On Document | |
| Deed | $1,003,575 | Buist Byars & Taylor Llc | |
| Deed | -- | None Available | |
| Deed | $509,250 | -- |
Mortgage History
| Date | Status | Loan Amount | Loan Type |
|---|---|---|---|
| Previous Owner | $802,860 | Balloon | |
| Previous Owner | $508,000 | New Conventional |
Source: CHS Regional MLS
MLS Number: 25025057
APN: 204-00-00-041
- 1906 Marsh Oak Ln
- 1918 Marsh Oak Ln
- 1880 Andell Bluff Blvd Unit E-17
- 1880 Andell Bluff Blvd Unit D-2
- 1880 Andell Bluff Blvd Unit D-20
- 1880 Andell Bluff Blvd Unit C-5
- 1880 Andell Bluff Blvd Unit D-16
- 1880 Andell Bluff Blvd Unit G-18
- 1880 Andell Bluff Blvd Unit F-13
- 1880 Andell Bluff Blvd Unit E-8
- 1934 Marsh Oak Ln
- 1967 Marsh Oak Ln Unit 1967
- 2431 Racquet Club Dr
- 2433 Racquet Club Dr
- 2138 Landfall Way
- 2422 Racquet Club Dr Unit 2422
- 2416 Racquet Club Dr
- 2472 Racquet Club Dr
- 512 Claret Way
- 2064 Long Bend Dr Unit 2064
- 7425 Indigo Palms Way
- 3399 Freeman Hill Rd
- 166 Marsh Island Dr
- 3260 Cohen Hill Rd
- 3494 River Rd Unit 1
- 3630 Berryhill Rd
- 1737 Bozo Ln
- 2029 Harlow Way
- 1514 Thoroughbred Blvd
- 3306 Hartwell St
- 2319 Brinkley Rd
- 3014 Reva Ridge Dr
- 2030 Wildts Battery Blvd
- 3046 Sweetleaf Ln
- 1834 Produce Ln
- 1832 Produce Ln
- 1830 Produce Ln
- 1828 Produce Ln
- 1815 Produce Ln
- 1821 Produce Ln







