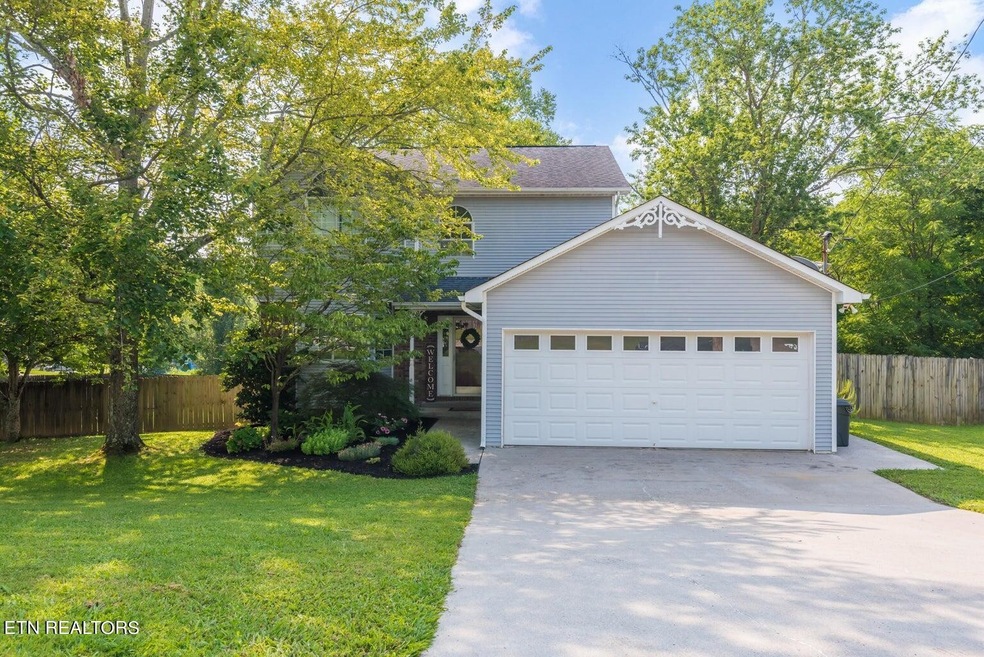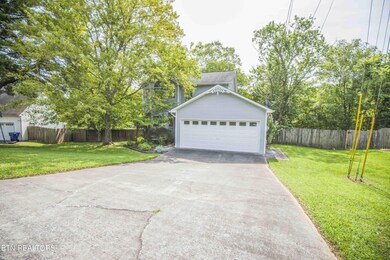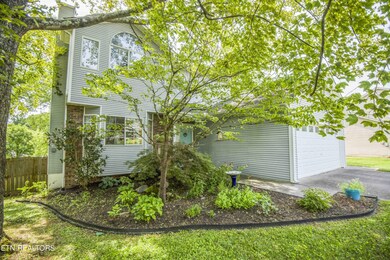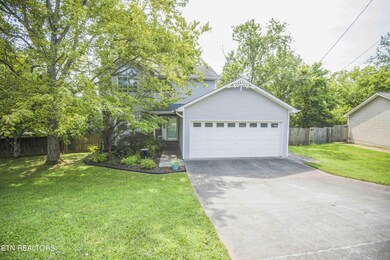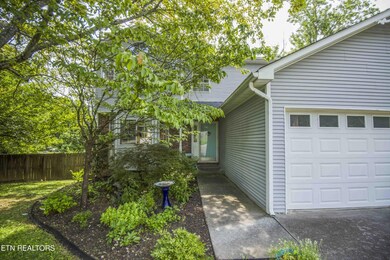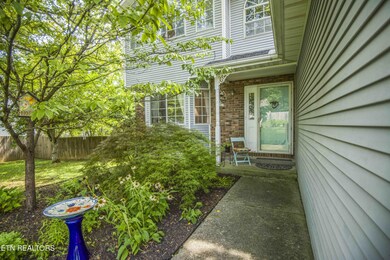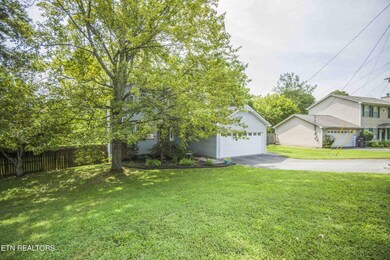
1908 Marty Cir Knoxville, TN 37932
Hardin Valley NeighborhoodHighlights
- Deck
- Traditional Architecture
- 2 Car Attached Garage
- Ball Camp Elementary School Rated A-
- 1 Fireplace
- Cooling Available
About This Home
As of March 2025Embrace Comfort and Style! This charming and spacious 2-story home is move-in ready and nestled on an over-sized lot in a prime West Knoxville location, zoned for the sought-after Hardin Valley Middle and Hardin Valley Academy Schools. This home boasts stunning features, including granite countertops with a subway tile backsplash, sleek stainless steel appliances, and crisp white cabinets that add the perfect finishing touch. The inviting living room features a cozy brick wood-burning fireplace and a bright bay window that fills the space with natural light. Upstairs, you'll find an over-sized master bedroom with a high vaulted ceiling, his-and-hers closets, and a luxurious ensuite bathroom complete with a large whirlpool tub, walk-in shower, and elegant tile flooring. Step outside to enjoy the brand-new deck, ideal for relaxing or grilling with friends. The large fenced backyard, which includes a newly installed section of back fence for added privacy, is perfect for children and pets to play safely. Recent upgrades also include refreshed caulking and sealant around bathroom vents and the chimney on the roof, ensuring the home is well-maintained and ready for its next owners. Located just minutes from top-rated restaurants, shopping, schools, and the vibrant Turkey Creek area, this gem is ready to welcome you home!
Home Details
Home Type
- Single Family
Est. Annual Taxes
- $1,185
Year Built
- Built in 1988
Lot Details
- 0.3 Acre Lot
- Lot Dimensions are 78.67 x 153.76
- Level Lot
Parking
- 2 Car Attached Garage
Home Design
- Traditional Architecture
- Frame Construction
- Vinyl Siding
Interior Spaces
- 1,600 Sq Ft Home
- Property has 2 Levels
- 1 Fireplace
- Crawl Space
Kitchen
- <<microwave>>
- Dishwasher
Flooring
- Laminate
- Tile
Bedrooms and Bathrooms
- 3 Bedrooms
Home Security
- Home Security System
- Fire and Smoke Detector
Outdoor Features
- Deck
Schools
- Ball Camp Elementary School
- Hardin Valley Middle School
- Hardin Valley Academy High School
Utilities
- Cooling Available
- Heat Pump System
Community Details
- Willow Brook S/D Subdivision
Listing and Financial Details
- Assessor Parcel Number 104JG015
Ownership History
Purchase Details
Home Financials for this Owner
Home Financials are based on the most recent Mortgage that was taken out on this home.Purchase Details
Home Financials for this Owner
Home Financials are based on the most recent Mortgage that was taken out on this home.Purchase Details
Home Financials for this Owner
Home Financials are based on the most recent Mortgage that was taken out on this home.Purchase Details
Home Financials for this Owner
Home Financials are based on the most recent Mortgage that was taken out on this home.Purchase Details
Home Financials for this Owner
Home Financials are based on the most recent Mortgage that was taken out on this home.Purchase Details
Home Financials for this Owner
Home Financials are based on the most recent Mortgage that was taken out on this home.Purchase Details
Purchase Details
Purchase Details
Home Financials for this Owner
Home Financials are based on the most recent Mortgage that was taken out on this home.Purchase Details
Purchase Details
Similar Homes in Knoxville, TN
Home Values in the Area
Average Home Value in this Area
Purchase History
| Date | Type | Sale Price | Title Company |
|---|---|---|---|
| Warranty Deed | $350,500 | Summit Title & Escrow Llc | |
| Warranty Deed | $291,000 | Title Group Of Tennessee Llc | |
| Warranty Deed | $215,000 | Realty T&E Svcs Inc | |
| Warranty Deed | $185,000 | Title Group Of Tennessee | |
| Warranty Deed | $167,000 | Foothills Title Services Inc | |
| Special Warranty Deed | $146,900 | None Available | |
| Deed | $122,172 | None Available | |
| Interfamily Deed Transfer | -- | None Available | |
| Warranty Deed | $144,900 | Knox Title Insurance Inc | |
| Interfamily Deed Transfer | -- | -- | |
| Deed | $102,500 | -- |
Mortgage History
| Date | Status | Loan Amount | Loan Type |
|---|---|---|---|
| Previous Owner | $155,000 | New Conventional | |
| Previous Owner | $181,649 | FHA | |
| Previous Owner | $133,600 | New Conventional | |
| Previous Owner | $142,493 | New Conventional | |
| Previous Owner | $137,650 | Purchase Money Mortgage | |
| Previous Owner | $103,000 | Unknown | |
| Previous Owner | $106,844 | FHA |
Property History
| Date | Event | Price | Change | Sq Ft Price |
|---|---|---|---|---|
| 03/05/2025 03/05/25 | Sold | $2,425 | 0.0% | $2 / Sq Ft |
| 02/27/2025 02/27/25 | For Sale | $2,425 | -99.3% | $2 / Sq Ft |
| 09/27/2024 09/27/24 | Sold | $350,500 | -6.5% | $219 / Sq Ft |
| 08/19/2024 08/19/24 | Pending | -- | -- | -- |
| 08/12/2024 08/12/24 | For Sale | $374,900 | +28.8% | $234 / Sq Ft |
| 08/19/2021 08/19/21 | Sold | $291,000 | +35.3% | $182 / Sq Ft |
| 12/20/2019 12/20/19 | Sold | $215,000 | +28.7% | $134 / Sq Ft |
| 11/21/2016 11/21/16 | Sold | $167,000 | +13.7% | $107 / Sq Ft |
| 07/25/2013 07/25/13 | Sold | $146,900 | -- | $95 / Sq Ft |
Tax History Compared to Growth
Tax History
| Year | Tax Paid | Tax Assessment Tax Assessment Total Assessment is a certain percentage of the fair market value that is determined by local assessors to be the total taxable value of land and additions on the property. | Land | Improvement |
|---|---|---|---|---|
| 2024 | $1,185 | $76,275 | $0 | $0 |
| 2023 | $0 | $76,275 | $0 | $0 |
| 2022 | $1,185 | $76,275 | $0 | $0 |
| 2021 | $889 | $41,925 | $0 | $0 |
| 2020 | $889 | $41,925 | $0 | $0 |
| 2019 | $889 | $41,925 | $0 | $0 |
| 2018 | $889 | $41,925 | $0 | $0 |
| 2017 | $889 | $41,925 | $0 | $0 |
| 2016 | $809 | $0 | $0 | $0 |
| 2015 | $809 | $0 | $0 | $0 |
| 2014 | $809 | $0 | $0 | $0 |
Agents Affiliated with this Home
-
John Waltmon
J
Seller's Agent in 2025
John Waltmon
Main Street Renewal, LLC
(980) 325-6555
1 in this area
65 Total Sales
-
Michael Cooper

Seller's Agent in 2021
Michael Cooper
Realty Executives Associates
(865) 805-1487
5 in this area
115 Total Sales
-
Don Rolfe

Buyer's Agent in 2021
Don Rolfe
RE/MAX
(916) 580-9733
3 in this area
58 Total Sales
-
William Prichard
W
Seller's Agent in 2019
William Prichard
Wingman Realty
(865) 257-6530
10 in this area
220 Total Sales
-
Alicia Prichard
A
Seller Co-Listing Agent in 2019
Alicia Prichard
Wingman Realty
(865) 705-1556
8 in this area
211 Total Sales
-
J
Seller's Agent in 2016
Jarrod Cruze
Slyman Real Estate
Map
Source: Realtracs
MLS Number: 2832577
APN: 104JG-015
- 1836 Bombay Ln
- 10021 Noah Ln
- 2004 Plumb Ridge Rd
- 1901 Plumb Creek Cir
- 10212 Birch Hill Ln
- 1839 Plumb Creek Cir
- 1631 Silver Spur Ln
- 9954 Martha Knight Cir
- 2114 Kangaroo Ln
- 10008 Greylock Way
- 1424 Hickey Rd
- 9930 Greylock Way
- 10266 Boston Ln
- 9915&9921 Belmont Park Ln
- 11329 Barkley Knoll Ln
- 2368 Waterstone Blvd
- 2516 Lemon Berry St
- 1425 Secretariat Blvd
- 2015 Rehberg Ln
- 1909 Cedardale Ln
