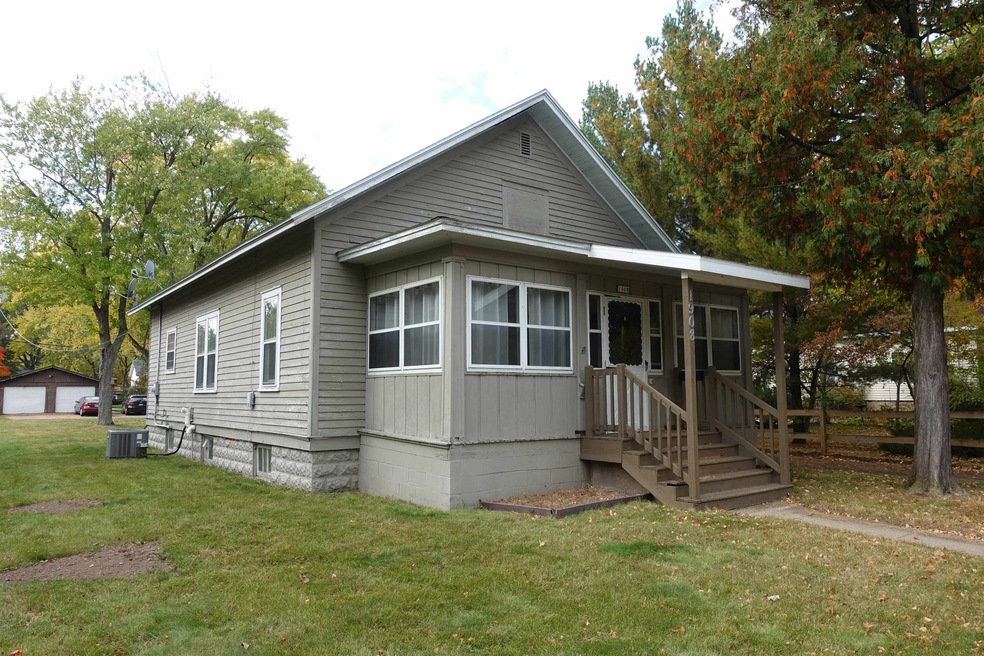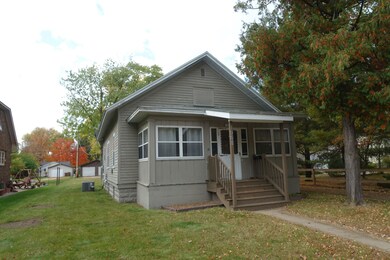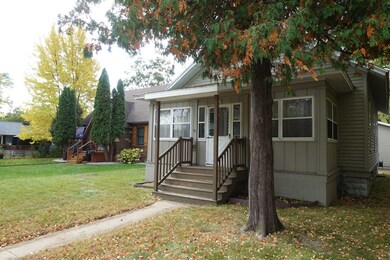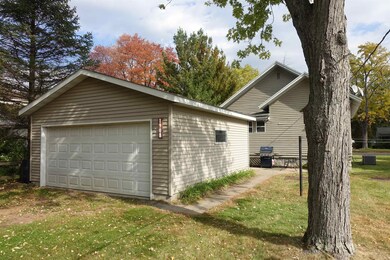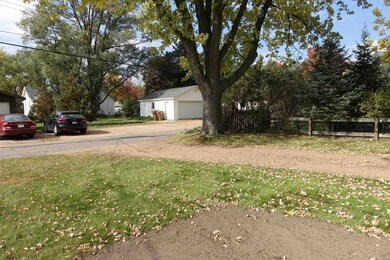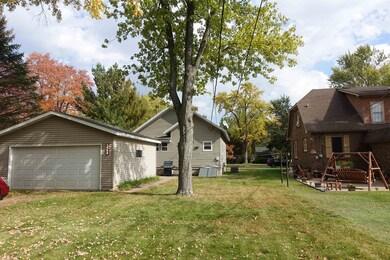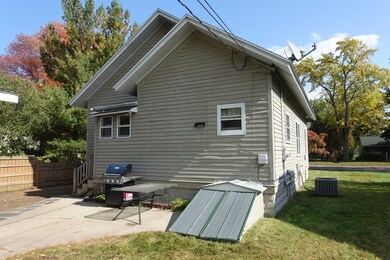
1908 Michigan Ave Stevens Point, WI 54481
Highlights
- Wood Flooring
- 2 Car Detached Garage
- 1-Story Property
- First Floor Utility Room
- Front Porch
- Forced Air Heating and Cooling System
About This Home
As of November 2024Affordable City of Stevens Point two-bedroom one story home. Nice two car garage with alley access built in 2002. Enclosed front porch. Open living/dining room area. Both bedrooms have hardwood floors. Kitchen has a small walk-in pantry and includes portable dishwasher, range/oven, refrigerator. Bathroom has double sinks. First floor laundry with washer and dryer included. Full basement has a half bathroom. Central air conditioning.
Home Details
Home Type
- Single Family
Est. Annual Taxes
- $2,152
Year Built
- Built in 1920
Lot Details
- 8,276 Sq Ft Lot
- Lot Dimensions are 50x168
Home Design
- Shingle Roof
- Wood Siding
- Vinyl Siding
Interior Spaces
- 940 Sq Ft Home
- 1-Story Property
- Ceiling Fan
- Window Treatments
- First Floor Utility Room
Kitchen
- Electric Oven or Range
- Range with Range Hood
- Portable Dishwasher
Flooring
- Wood
- Carpet
- Vinyl
Bedrooms and Bathrooms
- 2 Bedrooms
Laundry
- Dryer
- Washer
Unfinished Basement
- Basement Fills Entire Space Under The House
- Stone or Rock in Basement
Home Security
- Carbon Monoxide Detectors
- Fire and Smoke Detector
Parking
- 2 Car Detached Garage
- Alley Access
- Garage Door Opener
- Gravel Driveway
Outdoor Features
- Front Porch
Utilities
- Forced Air Heating and Cooling System
- Electric Water Heater
- Public Septic
- High Speed Internet
- Cable TV Available
Listing and Financial Details
- Assessor Parcel Number 281-21-0833300416
Ownership History
Purchase Details
Home Financials for this Owner
Home Financials are based on the most recent Mortgage that was taken out on this home.Purchase Details
Home Financials for this Owner
Home Financials are based on the most recent Mortgage that was taken out on this home.Purchase Details
Similar Homes in Stevens Point, WI
Home Values in the Area
Average Home Value in this Area
Purchase History
| Date | Type | Sale Price | Title Company |
|---|---|---|---|
| Warranty Deed | $170,900 | Point Title | |
| Warranty Deed | $170,900 | Point Title | |
| Warranty Deed | $147,000 | Point Title | |
| Deed | -- | Anderson Paul |
Mortgage History
| Date | Status | Loan Amount | Loan Type |
|---|---|---|---|
| Open | $17,000 | Credit Line Revolving | |
| Open | $136,720 | New Conventional | |
| Closed | $136,720 | New Conventional | |
| Previous Owner | $142,590 | New Conventional |
Property History
| Date | Event | Price | Change | Sq Ft Price |
|---|---|---|---|---|
| 11/14/2024 11/14/24 | Sold | $170,900 | 0.0% | $182 / Sq Ft |
| 10/07/2024 10/07/24 | For Sale | $170,900 | +16.3% | $182 / Sq Ft |
| 11/10/2022 11/10/22 | Sold | $147,000 | +6.9% | $156 / Sq Ft |
| 10/11/2022 10/11/22 | For Sale | $137,500 | -- | $146 / Sq Ft |
Tax History Compared to Growth
Tax History
| Year | Tax Paid | Tax Assessment Tax Assessment Total Assessment is a certain percentage of the fair market value that is determined by local assessors to be the total taxable value of land and additions on the property. | Land | Improvement |
|---|---|---|---|---|
| 2024 | $28 | $149,700 | $23,000 | $126,700 |
| 2023 | $0 | $149,700 | $23,000 | $126,700 |
| 2022 | $2,216 | $87,800 | $17,200 | $70,600 |
| 2021 | $2,152 | $87,800 | $17,200 | $70,600 |
| 2020 | $2,139 | $87,800 | $17,200 | $70,600 |
| 2019 | $2,123 | $87,800 | $17,200 | $70,600 |
| 2018 | $1,978 | $87,800 | $17,200 | $70,600 |
| 2017 | $1,900 | $87,800 | $17,200 | $70,600 |
| 2016 | $1,879 | $77,600 | $13,800 | $63,800 |
| 2015 | $1,889 | $77,600 | $13,800 | $63,800 |
| 2014 | $1,841 | $77,600 | $13,800 | $63,800 |
Agents Affiliated with this Home
-
Heidi Mancheski

Seller's Agent in 2024
Heidi Mancheski
FIRST WEBER
(715) 498-9197
637 Total Sales
-
Peter Harris

Seller's Agent in 2022
Peter Harris
FIRST WEBER
(715) 498-6688
152 Total Sales
Map
Source: Central Wisconsin Multiple Listing Service
MLS Number: 22205199
APN: 281-24-0833300416
- 1923 Welsby Ave
- 1518 Illinois Ave
- 2108 Oak St
- 3000 Center St
- 1716 Oak St
- 3125 Jefferson St
- 1417 Soo Marie Ave
- 3019 Clark St
- 1140 Lindbergh Ave
- 2024 California Ave
- 1608 Ellis St
- 1425 Rogers St
- 2525 Prais St
- 2823 Blaine St
- 2833 Blaine St
- 2517 Peck St
- 2617 Peck St
- 1209 Brawley St
- 1541 Church St
- 2908 Prais St
