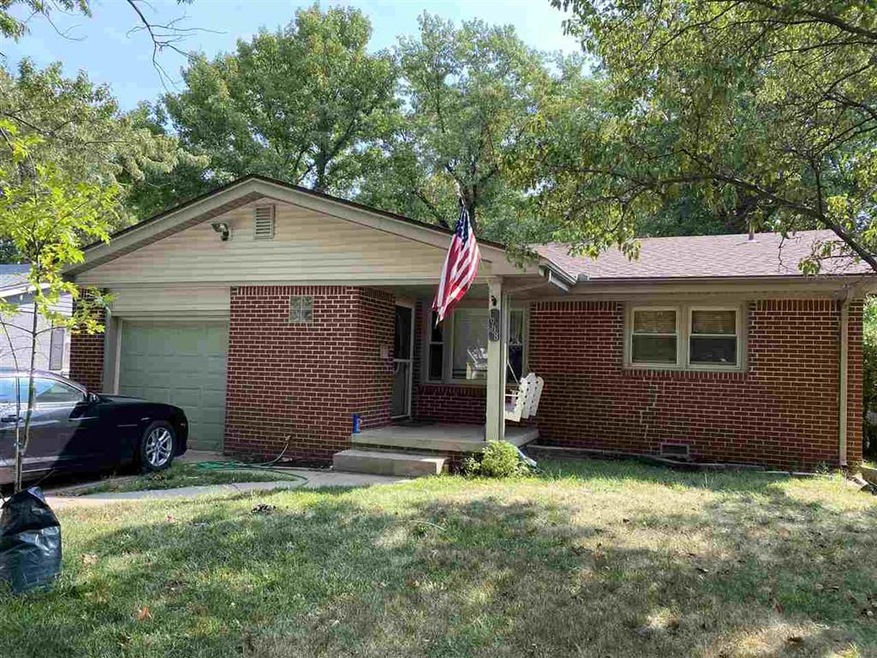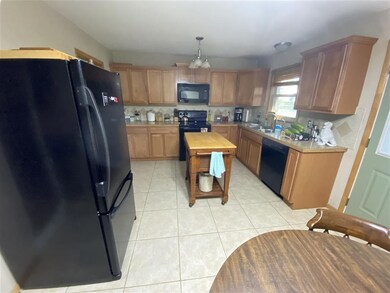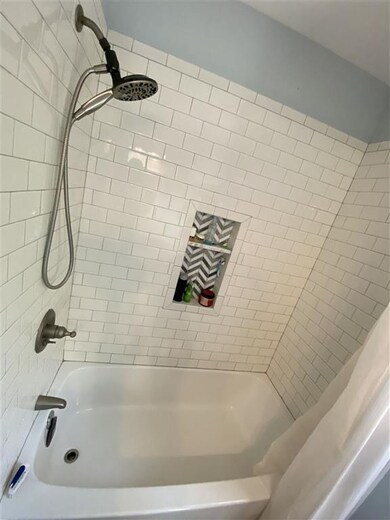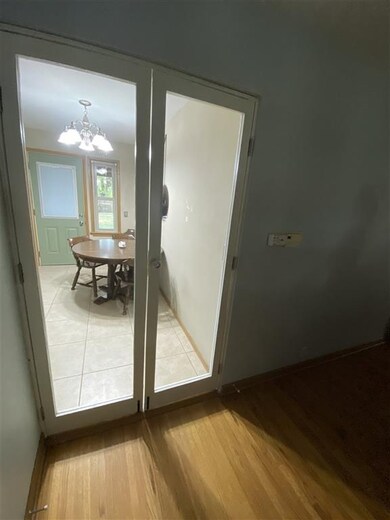
1908 N Joann St Wichita, KS 67203
Northwest Big River NeighborhoodHighlights
- Ranch Style House
- 1 Car Attached Garage
- Brick or Stone Mason
- Wood Flooring
- Storm Windows
- Covered Deck
About This Home
As of April 20213 bedroom, 1 bathroom, hardwood floors, large covered deck and 1 car garage.
Last Agent to Sell the Property
Keller Williams Hometown Partners License #00223858 Listed on: 03/23/2021
Last Buyer's Agent
Keller Williams Hometown Partners License #00223858 Listed on: 03/23/2021
Home Details
Home Type
- Single Family
Est. Annual Taxes
- $1,543
Year Built
- Built in 1955
Lot Details
- 7,896 Sq Ft Lot
- Wood Fence
- Chain Link Fence
Parking
- 1 Car Attached Garage
Home Design
- Ranch Style House
- Brick or Stone Mason
- Composition Roof
Interior Spaces
- 1,160 Sq Ft Home
- Ceiling Fan
- Combination Kitchen and Dining Room
- Wood Flooring
- Crawl Space
Kitchen
- Oven or Range
- Electric Cooktop
- Microwave
- Dishwasher
- Disposal
Bedrooms and Bathrooms
- 3 Bedrooms
- 1 Full Bathroom
Laundry
- Laundry Room
- Laundry on main level
- 220 Volts In Laundry
Home Security
- Storm Windows
- Storm Doors
Outdoor Features
- Covered Deck
- Rain Gutters
Schools
- Ok Elementary School
- Hadley Middle School
- North High School
Utilities
- Forced Air Heating and Cooling System
- Heating System Uses Gas
Community Details
- Sunset Heights Subdivision
Listing and Financial Details
- Assessor Parcel Number 20173-
Ownership History
Purchase Details
Home Financials for this Owner
Home Financials are based on the most recent Mortgage that was taken out on this home.Purchase Details
Home Financials for this Owner
Home Financials are based on the most recent Mortgage that was taken out on this home.Purchase Details
Home Financials for this Owner
Home Financials are based on the most recent Mortgage that was taken out on this home.Purchase Details
Home Financials for this Owner
Home Financials are based on the most recent Mortgage that was taken out on this home.Purchase Details
Home Financials for this Owner
Home Financials are based on the most recent Mortgage that was taken out on this home.Purchase Details
Home Financials for this Owner
Home Financials are based on the most recent Mortgage that was taken out on this home.Purchase Details
Home Financials for this Owner
Home Financials are based on the most recent Mortgage that was taken out on this home.Similar Homes in Wichita, KS
Home Values in the Area
Average Home Value in this Area
Purchase History
| Date | Type | Sale Price | Title Company |
|---|---|---|---|
| Warranty Deed | -- | Security 1St Title Llc | |
| Special Warranty Deed | -- | Security 1St Title Llc | |
| Warranty Deed | -- | None Available | |
| Warranty Deed | -- | Security 1St Title | |
| Warranty Deed | -- | None Available | |
| Special Warranty Deed | -- | None Available | |
| Warranty Deed | -- | Orourke Title Company |
Mortgage History
| Date | Status | Loan Amount | Loan Type |
|---|---|---|---|
| Open | $119,795 | New Conventional | |
| Previous Owner | $89,000 | New Conventional | |
| Previous Owner | $88,503 | FHA | |
| Previous Owner | $97,206 | FHA | |
| Previous Owner | $101,631 | FHA | |
| Previous Owner | $77,600 | New Conventional | |
| Previous Owner | $14,550 | Stand Alone Second | |
| Previous Owner | $60,210 | New Conventional | |
| Previous Owner | $66,564 | FHA |
Property History
| Date | Event | Price | Change | Sq Ft Price |
|---|---|---|---|---|
| 04/29/2021 04/29/21 | Sold | -- | -- | -- |
| 03/23/2021 03/23/21 | Pending | -- | -- | -- |
| 03/23/2021 03/23/21 | For Sale | $123,500 | +50.6% | $106 / Sq Ft |
| 08/31/2018 08/31/18 | Sold | -- | -- | -- |
| 07/09/2018 07/09/18 | Pending | -- | -- | -- |
| 07/02/2018 07/02/18 | For Sale | $82,000 | -17.9% | $70 / Sq Ft |
| 06/17/2016 06/17/16 | Sold | -- | -- | -- |
| 05/18/2016 05/18/16 | Pending | -- | -- | -- |
| 05/12/2016 05/12/16 | For Sale | $99,900 | -- | $86 / Sq Ft |
Tax History Compared to Growth
Tax History
| Year | Tax Paid | Tax Assessment Tax Assessment Total Assessment is a certain percentage of the fair market value that is determined by local assessors to be the total taxable value of land and additions on the property. | Land | Improvement |
|---|---|---|---|---|
| 2024 | $1,963 | $18,619 | $2,185 | $16,434 |
| 2022 | $1,595 | $14,583 | $2,059 | $12,524 |
| 2021 | $1,656 | $14,583 | $2,059 | $12,524 |
| 2020 | $1,551 | $13,628 | $2,059 | $11,569 |
| 2019 | $1,492 | $13,099 | $2,059 | $11,040 |
| 2018 | $1,355 | $11,903 | $1,679 | $10,224 |
| 2017 | $1,356 | $0 | $0 | $0 |
| 2016 | $1,354 | $0 | $0 | $0 |
| 2015 | $1,344 | $0 | $0 | $0 |
| 2014 | $1,359 | $0 | $0 | $0 |
Agents Affiliated with this Home
-
Antoine L. Agnew

Seller's Agent in 2021
Antoine L. Agnew
Keller Williams Hometown Partners
(316) 200-0100
2 in this area
148 Total Sales
-
Michelle O'Connor
M
Seller's Agent in 2018
Michelle O'Connor
Kairos Service LLC
(316) 295-6323
23 Total Sales
-
Bud Cortner
B
Buyer's Agent in 2018
Bud Cortner
Heritage 1st Realty
(316) 708-4681
4 Total Sales
-
Debbie Haukap

Seller's Agent in 2016
Debbie Haukap
Coldwell Banker Plaza Real Estate
(316) 644-9114
2 in this area
190 Total Sales
-
Mikaela Rehmert-Fira

Buyer's Agent in 2016
Mikaela Rehmert-Fira
Berkshire Hathaway PenFed Realty
(316) 516-1734
4 in this area
305 Total Sales
Map
Source: South Central Kansas MLS
MLS Number: 593667
APN: 131-12-0-24-01-018.00
- 1721 N Gow St
- 1977 N Mount Carmel St
- 1820 N Mccomas Ave
- 2047 N Westridge Dr
- 3015 W River Park Dr
- 3908 W 19th St N
- 1842 N Clayton Ave
- 1831 N Saint Paul Ave
- 2128 N Mccomas St
- 2908 W 16th St N
- 1626 N West St
- 1542 N Pleasantview Dr
- 1837 N Sedgwick St
- 2419 W Benjamin Dr
- 1205 N Sheridan Ave
- 1131 N Gow St
- 4512 W Shoreline St
- 3526 W Del Sienno St
- 3415 W 10th St N
- 4527 W 12th St N



