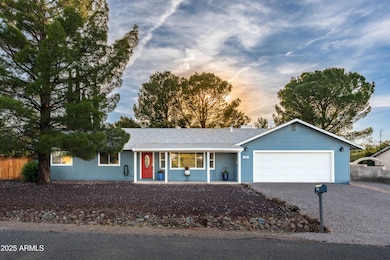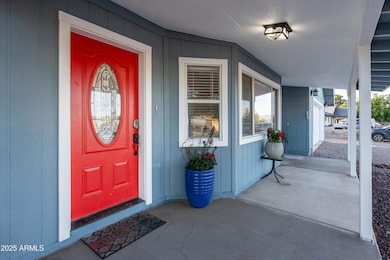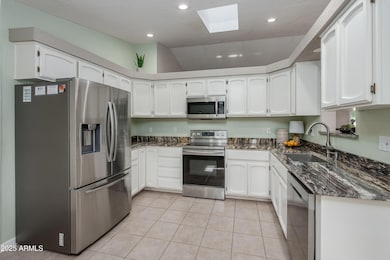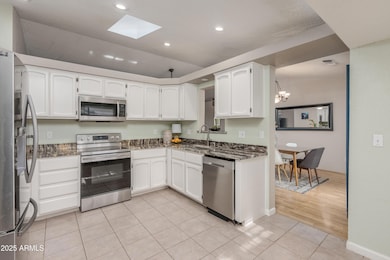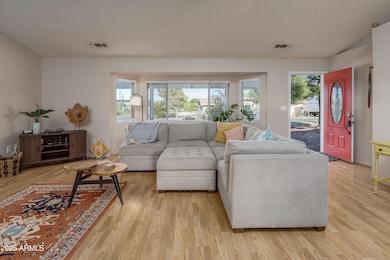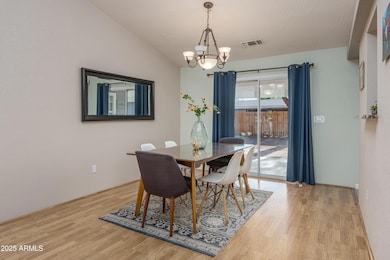
1908 S Rancho Manana Cir Cottonwood, AZ 86326
Verde Village NeighborhoodEstimated payment $3,324/month
Highlights
- Granite Countertops
- Central Air
- Carpet
- No HOA
- Wood Fence
- Heating Available
About This Home
This beautifully maintained home features 4 bed and 3 bath, two spacious master suites for added comfort and flexibility. Recent updates include a new roof (2018) and fresh interior and exterior paint (2021). The expansive kitchen offers new SS appliances, granite countertops, and freshly painted cabinets, upgraded cabinets with granite and modern fixtures. Vaulted ceilings and skylights fill the living room and master bedroom with natural light. A generous laundry room and pantry provide ample storage & the large fourth bedroom is ideal for a mother-in-law suite or guest quarters. Enjoy covered patios in both the front and back yards, mature trees, a fully fenced private backyard, and an oversized two-car garage. This home blends comfort, style, and functionality making it an ideal home.
Listing Agent
Keller Williams Arizona Realty License #SA043717000 Listed on: 06/04/2025

Home Details
Home Type
- Single Family
Est. Annual Taxes
- $2,322
Year Built
- Built in 1993
Lot Details
- 0.26 Acre Lot
- Desert faces the front and back of the property
- Wood Fence
Parking
- 1 Open Parking Space
- 2 Car Garage
Home Design
- Wood Frame Construction
- Composition Roof
- Stucco
Interior Spaces
- 2,202 Sq Ft Home
- 2-Story Property
Kitchen
- Electric Cooktop
- Built-In Microwave
- Granite Countertops
Flooring
- Carpet
- Laminate
Bedrooms and Bathrooms
- 4 Bedrooms
- 3 Bathrooms
Schools
- Oak Creek Elementary School
- Cottonwood Community Middle School
Utilities
- Central Air
- Heating Available
- Septic Tank
Community Details
- No Home Owners Association
- Association fees include no fees
- Verde Village Unit 6 Subdivision
Listing and Financial Details
- Tax Lot 2642
- Assessor Parcel Number 406-48-198
Map
Home Values in the Area
Average Home Value in this Area
Tax History
| Year | Tax Paid | Tax Assessment Tax Assessment Total Assessment is a certain percentage of the fair market value that is determined by local assessors to be the total taxable value of land and additions on the property. | Land | Improvement |
|---|---|---|---|---|
| 2026 | $2,322 | $40,919 | -- | -- |
| 2024 | $1,920 | $41,365 | -- | -- |
| 2023 | $1,920 | $33,111 | $3,534 | $29,577 |
| 2022 | $1,887 | $27,307 | $2,854 | $24,453 |
| 2021 | $1,971 | $25,624 | $2,985 | $22,639 |
| 2020 | $1,934 | $0 | $0 | $0 |
| 2019 | $1,900 | $0 | $0 | $0 |
| 2018 | $1,823 | $0 | $0 | $0 |
| 2017 | $1,744 | $0 | $0 | $0 |
| 2016 | $1,700 | $0 | $0 | $0 |
| 2015 | -- | $0 | $0 | $0 |
| 2014 | -- | $0 | $0 | $0 |
Property History
| Date | Event | Price | Change | Sq Ft Price |
|---|---|---|---|---|
| 06/04/2025 06/04/25 | For Sale | $565,000 | +13.7% | $257 / Sq Ft |
| 05/03/2022 05/03/22 | Sold | $497,000 | +4.6% | $226 / Sq Ft |
| 03/28/2022 03/28/22 | Pending | -- | -- | -- |
| 03/26/2022 03/26/22 | For Sale | $475,000 | +72.7% | $216 / Sq Ft |
| 04/06/2018 04/06/18 | Sold | $275,000 | +2.2% | $125 / Sq Ft |
| 03/19/2018 03/19/18 | Pending | -- | -- | -- |
| 03/03/2018 03/03/18 | For Sale | $269,000 | 0.0% | $122 / Sq Ft |
| 03/03/2018 03/03/18 | Pending | -- | -- | -- |
| 03/01/2018 03/01/18 | For Sale | $269,000 | -- | $122 / Sq Ft |
Purchase History
| Date | Type | Sale Price | Title Company |
|---|---|---|---|
| Warranty Deed | -- | Yavapai Title Agency | |
| Warranty Deed | $275,000 | Yavapai Title | |
| Interfamily Deed Transfer | $200,000 | Pioneer Title Agency | |
| Warranty Deed | $136,500 | First American Title Ins |
Mortgage History
| Date | Status | Loan Amount | Loan Type |
|---|---|---|---|
| Previous Owner | $281,269 | VA | |
| Previous Owner | $278,267 | VA | |
| Previous Owner | $280,912 | VA | |
| Previous Owner | $150,000 | New Conventional | |
| Previous Owner | $155,000 | New Conventional | |
| Previous Owner | $200,000 | Fannie Mae Freddie Mac | |
| Previous Owner | $114,000 | Unknown | |
| Previous Owner | $122,850 | New Conventional |
About the Listing Agent

Hi! My name is Teresa and I am a full-time Realtor and team leader of The Atkinson Group! We have full range of agents available to help with any real estate needs! Working in Scottsdale, Greater Phoenix, Flagstaff & surrounding areas! Over 30 years of experience working for you!!
Full Expertise in Luxury, Listings, Sales, Probate, Relocation & more!
My skills & team expertise are guaranteed to make your next home sale or purchase- simple and hassle-free.
We would love
Teresa's Other Listings
Source: Arizona Regional Multiple Listing Service (ARMLS)
MLS Number: 6876271
APN: 406-48-198
- 1983 S Carpenter Ln
- 2103 E Arrowhead Ln
- 2242 E Branded Dr
- 1638 Carpenter Ln
- 1938 S Broken Rock Dr Unit 6
- 1575 E Arrowhead Ln Unit 7
- 1849 S Broken Rock Dr
- 1957 S Broken Rock Dr
- 1601 S Destry Ln
- 000 S Lost Spur Ln
- #3 Lost Spur Ln
- 1532 Camino Real
- 2090 Agua Fria Dr
- 2159 S Cody Cir
- 2647 Lobo Cir
- 1600 E Hombre Dr
- 2645 S Lobo Cir
- 1379 E Hermits Cir
- 803 E Cinnabar Dr
- 1922 S Jewel Cir
- 2187 S Warriors Run
- 1455 E Ridgeview Dr
- 1151 E State Route 89a --
- 240 S 12th St Unit Rear Unit
- 985 E Mingus Ave Unit 821
- 345 W State Route 89a
- 720 E Mingus Ave Unit 19
- 720 E Mingus Ave Unit 17
- 720 E Mingus Ave Unit 15
- 6010 E La Privada Dr
- 1095 S Forest Ridge Dr
- 6000 Pinon Vista Ct
- 1605 W Bronco Ln
- 770 S Cedar Ridge Ct
- 570 Bent River Rd
- 1331 Deborah Dr
- 1200 Lanny Ave Unit 28
- 1200 Lanny Ave Unit 45
- 541 Mckinnon Rd
- 70 Cayuse Trail

