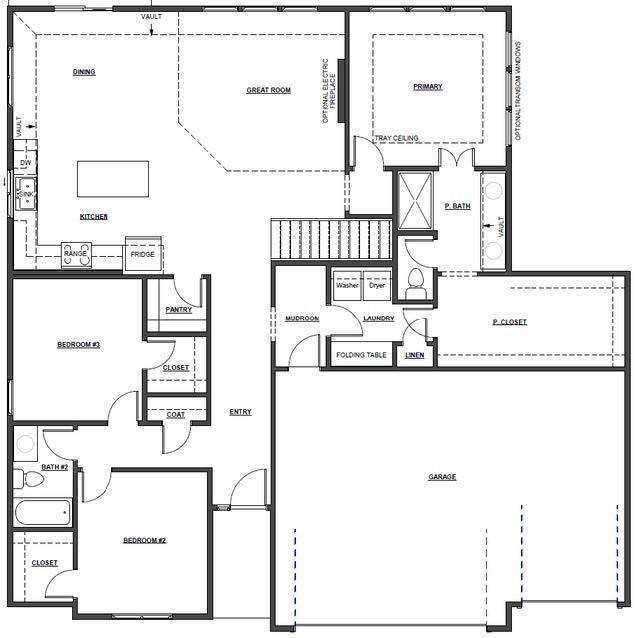PENDING
NEW CONSTRUCTION
1908 SW Hightown Dr Lee's Summit, MO 64082
Estimated payment $3,353/month
Total Views
77
3
Beds
2
Baths
1,779
Sq Ft
$300
Price per Sq Ft
Highlights
- Craftsman Architecture
- Clubhouse
- Wood Flooring
- Summit Pointe Elementary School Rated A
- Deck
- 1 Fireplace
About This Home
Sold Prior to Processing
Listing Agent
ReeceNichols - Lees Summit Brokerage Phone: 816-739-7272 License #2000159076 Listed on: 08/29/2025

Home Details
Home Type
- Single Family
Year Built
- Built in 2025 | Under Construction
Lot Details
- 10,019 Sq Ft Lot
- South Facing Home
- Paved or Partially Paved Lot
- Sprinkler System
HOA Fees
- $53 Monthly HOA Fees
Parking
- 3 Car Attached Garage
- Front Facing Garage
Home Design
- Craftsman Architecture
- Ranch Style House
- Concrete Foundation
- Frame Construction
- Composition Roof
- Lap Siding
Interior Spaces
- 1,779 Sq Ft Home
- 1 Fireplace
- Mud Room
- Entryway
- Living Room
- Combination Kitchen and Dining Room
Kitchen
- Built-In Electric Oven
- Free-Standing Electric Oven
- Microwave
- Dishwasher
- Kitchen Island
- Quartz Countertops
- Disposal
Flooring
- Wood
- Carpet
- Ceramic Tile
Bedrooms and Bathrooms
- 3 Bedrooms
- Walk-In Closet
- 2 Full Bathrooms
- Double Vanity
- Shower Only
Laundry
- Laundry Room
- Laundry on main level
Unfinished Basement
- Sump Pump
- Basement Window Egress
Outdoor Features
- Deck
- Playground
Location
- City Lot
Schools
- Summit Pointe Elementary School
- Lee's Summit West High School
Utilities
- Central Air
- Heating System Uses Natural Gas
Listing and Financial Details
- Assessor Parcel Number 69-700-99-06-00-0-00-000
- $0 special tax assessment
Community Details
Overview
- Association fees include curbside recycling, trash
- Stoney Creek HOA
- Reserve At Stoney Creek Subdivision, Avalon Floorplan
Amenities
- Clubhouse
Recreation
- Community Pool
- Trails
Map
Create a Home Valuation Report for This Property
The Home Valuation Report is an in-depth analysis detailing your home's value as well as a comparison with similar homes in the area
Home Values in the Area
Average Home Value in this Area
Property History
| Date | Event | Price | List to Sale | Price per Sq Ft |
|---|---|---|---|---|
| 08/29/2025 08/29/25 | Pending | -- | -- | -- |
| 08/29/2025 08/29/25 | For Sale | $534,180 | -- | $300 / Sq Ft |
Source: Heartland MLS
Purchase History
| Date | Type | Sale Price | Title Company |
|---|---|---|---|
| Warranty Deed | -- | Security Title | |
| Warranty Deed | -- | Security Title |
Source: Public Records
Mortgage History
| Date | Status | Loan Amount | Loan Type |
|---|---|---|---|
| Open | $203,000 | Credit Line Revolving | |
| Closed | $203,000 | Credit Line Revolving |
Source: Public Records
Source: Heartland MLS
MLS Number: 2571954
APN: 69-700-99-06-00-0-00-000
Nearby Homes
- 1917 SW Hightown Dr
- 1937 SW Hightown Dr
- 1933 SW Merryman Dr
- 4421 SW Grindstone Cir
- 4420 SW Grindstone Cir
- 3904 SW Flintrock Dr
- 3916 SW Flintrock Dr
- 3932 SW Flintrock Dr
- 3925 SW Flintrock Dr
- 3940 SW Flintrock Dr
- 4404 SW Flintrock Dr
- 3920 SW Stoney Brook Dr
- 1937 SW Merryman Dr
- 4120 SW Flintrock Dr
- 3813 SW Maryville Place
- 4510 SW Fenwick Rd
- 4407 SW Briarbrook Dr
- 3712 SW Walsh Dr
- 1208 SW Neelie Ln
- 4400 SW Rivulet Dr

