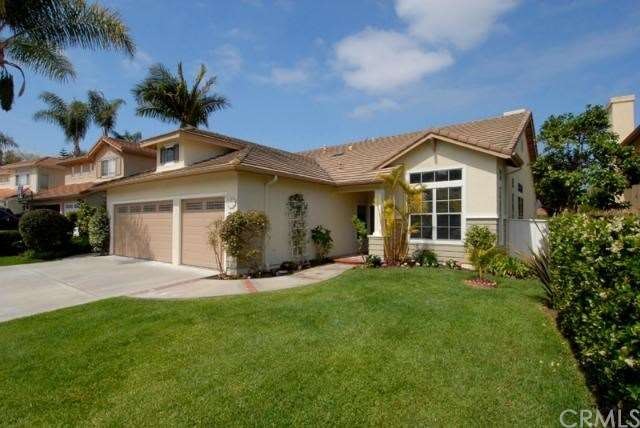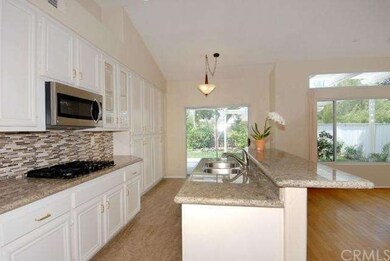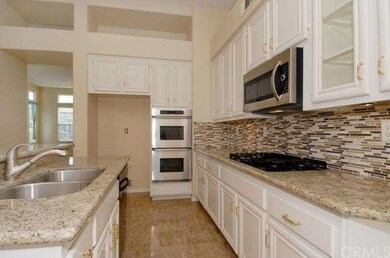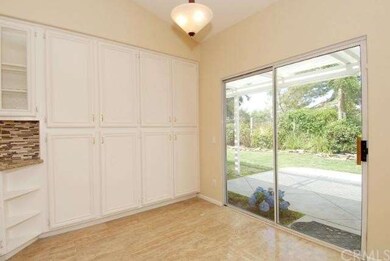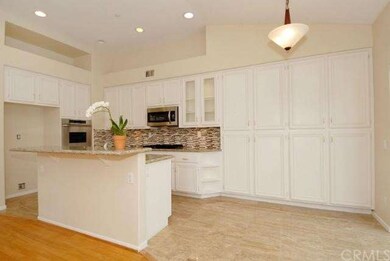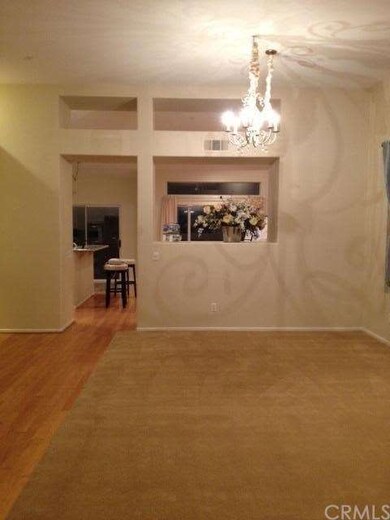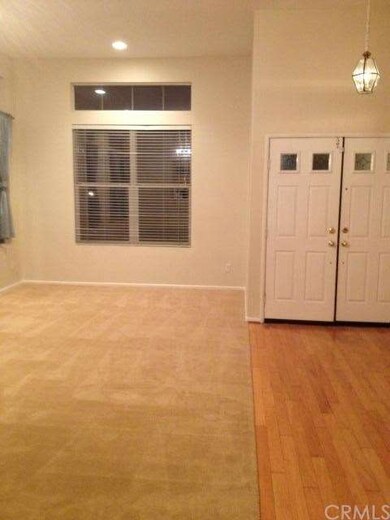
1908 Via Pimpollo San Clemente, CA 92673
Forster Ranch NeighborhoodHighlights
- Updated Kitchen
- Open Floorplan
- Contemporary Architecture
- Truman Benedict Elementary School Rated A
- View of Hills
- Wood Flooring
About This Home
As of November 2018Spectacular single level four bedroom home with new upgrades throughout: granite counter tops in kitchen and bathrooms, new fixtures, wood and travertine flooring and skylights for that extra open air feeling.......The kitchen has stainless steel appliances, new granite sit down breakfast bar, new stone backsplash, new sinks, and under the counter lighting.. It is open to the spacious family room which also features a gas log fireplace. The over 7100sqft private backyard with covered patio backs to a greenbelt and has peek-a-boo views of the hills. Walk to award winning elementary and middle schools; walk along the greenbelt paths. Low association dues in this neighbor-friendly community.
Last Agent to Sell the Property
Bonnie Fass
First Team Real Estate License #01181477 Listed on: 05/26/2013
Home Details
Home Type
- Single Family
Est. Annual Taxes
- $3,577
Year Built
- Built in 1995
Lot Details
- 7,187 Sq Ft Lot
- Cul-De-Sac
- Wrought Iron Fence
- Wood Fence
- Rectangular Lot
- Level Lot
- Sprinklers Throughout Yard
- Back and Front Yard
- Property is zoned R1
HOA Fees
Parking
- 3 Car Attached Garage
- Parking Available
- Two Garage Doors
- Garage Door Opener
Property Views
- Hills
- Park or Greenbelt
Home Design
- Contemporary Architecture
- Turnkey
- Slab Foundation
- Spanish Tile Roof
- Copper Plumbing
- Stucco
Interior Spaces
- 2,000 Sq Ft Home
- 1-Story Property
- Open Floorplan
- High Ceiling
- Recessed Lighting
- Double Door Entry
- Sliding Doors
- Family Room with Fireplace
- Family Room Off Kitchen
- L-Shaped Dining Room
- Laundry Room
Kitchen
- Updated Kitchen
- Open to Family Room
- Breakfast Bar
- Double Convection Oven
- Electric Oven
- Built-In Range
- Microwave
- Dishwasher
- Kitchen Island
- Granite Countertops
- Disposal
Flooring
- Wood
- Stone
Bedrooms and Bathrooms
- 4 Bedrooms
- 2 Full Bathrooms
Home Security
- Carbon Monoxide Detectors
- Fire and Smoke Detector
Outdoor Features
- Covered patio or porch
- Exterior Lighting
- Rain Gutters
Schools
- Truman Benedict Elementary School
Additional Features
- Halls are 36 inches wide or more
- Central Heating and Cooling System
Community Details
- Acton Association
- Del Rio Association
- Built by Centex
- Hillcrest
Listing and Financial Details
- Tax Lot 139
- Tax Tract Number 12895
- Assessor Parcel Number 68064124
Ownership History
Purchase Details
Home Financials for this Owner
Home Financials are based on the most recent Mortgage that was taken out on this home.Purchase Details
Purchase Details
Home Financials for this Owner
Home Financials are based on the most recent Mortgage that was taken out on this home.Purchase Details
Home Financials for this Owner
Home Financials are based on the most recent Mortgage that was taken out on this home.Purchase Details
Home Financials for this Owner
Home Financials are based on the most recent Mortgage that was taken out on this home.Purchase Details
Home Financials for this Owner
Home Financials are based on the most recent Mortgage that was taken out on this home.Purchase Details
Home Financials for this Owner
Home Financials are based on the most recent Mortgage that was taken out on this home.Similar Home in San Clemente, CA
Home Values in the Area
Average Home Value in this Area
Purchase History
| Date | Type | Sale Price | Title Company |
|---|---|---|---|
| Grant Deed | $905,000 | Western Resources Title Co | |
| Interfamily Deed Transfer | -- | None Available | |
| Interfamily Deed Transfer | -- | Accommodation | |
| Grant Deed | $726,500 | Western Resources Title Comp | |
| Grant Deed | $675,000 | Ticor Title | |
| Individual Deed | $410,000 | Guardian Title Company | |
| Grant Deed | $237,500 | First American Title Ins Co |
Mortgage History
| Date | Status | Loan Amount | Loan Type |
|---|---|---|---|
| Previous Owner | $582,000 | Adjustable Rate Mortgage/ARM | |
| Previous Owner | $580,000 | New Conventional | |
| Previous Owner | $417,000 | Unknown | |
| Previous Owner | $540,000 | Purchase Money Mortgage | |
| Previous Owner | $425,000 | Unknown | |
| Previous Owner | $360,000 | Unknown | |
| Previous Owner | $45,000 | Credit Line Revolving | |
| Previous Owner | $315,000 | Unknown | |
| Previous Owner | $100,000 | Credit Line Revolving | |
| Previous Owner | $167,000 | Unknown | |
| Previous Owner | $310,000 | No Value Available | |
| Previous Owner | $203,150 | No Value Available |
Property History
| Date | Event | Price | Change | Sq Ft Price |
|---|---|---|---|---|
| 11/13/2018 11/13/18 | Sold | $905,000 | -2.7% | $468 / Sq Ft |
| 07/03/2018 07/03/18 | For Sale | $930,000 | 0.0% | $481 / Sq Ft |
| 07/05/2017 07/05/17 | Rented | $3,500 | 0.0% | -- |
| 06/29/2017 06/29/17 | For Rent | $3,500 | +6.1% | -- |
| 01/28/2015 01/28/15 | Rented | $3,300 | 0.0% | -- |
| 01/28/2015 01/28/15 | For Rent | $3,300 | +4.8% | -- |
| 03/08/2014 03/08/14 | Rented | $3,150 | -21.3% | -- |
| 02/06/2014 02/06/14 | Under Contract | -- | -- | -- |
| 01/03/2014 01/03/14 | For Rent | $4,000 | 0.0% | -- |
| 08/02/2013 08/02/13 | Sold | $726,500 | +0.3% | $363 / Sq Ft |
| 07/17/2013 07/17/13 | Pending | -- | -- | -- |
| 05/26/2013 05/26/13 | For Sale | $724,000 | -- | $362 / Sq Ft |
Tax History Compared to Growth
Tax History
| Year | Tax Paid | Tax Assessment Tax Assessment Total Assessment is a certain percentage of the fair market value that is determined by local assessors to be the total taxable value of land and additions on the property. | Land | Improvement |
|---|---|---|---|---|
| 2024 | $3,577 | $358,410 | $241,706 | $116,704 |
| 2023 | $3,500 | $351,383 | $236,967 | $114,416 |
| 2022 | $3,432 | $344,494 | $232,321 | $112,173 |
| 2021 | $3,364 | $337,740 | $227,766 | $109,974 |
| 2020 | $3,330 | $334,277 | $225,430 | $108,847 |
| 2019 | $3,264 | $327,723 | $221,010 | $106,713 |
| 2018 | $7,937 | $782,708 | $543,549 | $239,159 |
| 2017 | $7,782 | $767,361 | $532,891 | $234,470 |
| 2016 | $7,633 | $752,315 | $522,442 | $229,873 |
| 2015 | $7,518 | $741,015 | $514,594 | $226,421 |
| 2014 | $7,303 | $726,500 | $504,514 | $221,986 |
Agents Affiliated with this Home
-
M
Seller's Agent in 2018
Michael Lichty
First Team Real Estate
-

Buyer's Agent in 2018
Katrina Crane
Luxre Realty, Inc.
(949) 412-4995
6 in this area
114 Total Sales
-

Buyer Co-Listing Agent in 2018
Hunter Crane
Luxre Realty, Inc.
(949) 412-5005
7 in this area
93 Total Sales
-
B
Seller's Agent in 2013
Bonnie Fass
First Team Real Estate
-

Seller Co-Listing Agent in 2013
Kathryn Samuel
First Team Real Estate
(949) 444-1674
4 in this area
96 Total Sales
Map
Source: California Regional Multiple Listing Service (CRMLS)
MLS Number: OC13098631
APN: 680-641-24
- 2115 Via Viejo
- 1200 Cerca
- 1205 Cerca
- 6121 Camino Forestal
- 5417 Camino Mojado
- 3909 Carta de Plata
- 5618 Costa Maritima
- 6312 Camino Marinero
- 2922 Estancia
- 2933 Estancia
- 4505 Cresta Babia
- 6019 Camino Tierra
- 3202 Portico Del Norte
- 3014 Enrique Unit 98
- 3200 Portico Del Norte
- 3010 Rosalinda Unit 50
- 6409 Camino Ventosa
- 6 Avenida Fortuna
- 1306 Altura
- 2863 Calle Esteban
