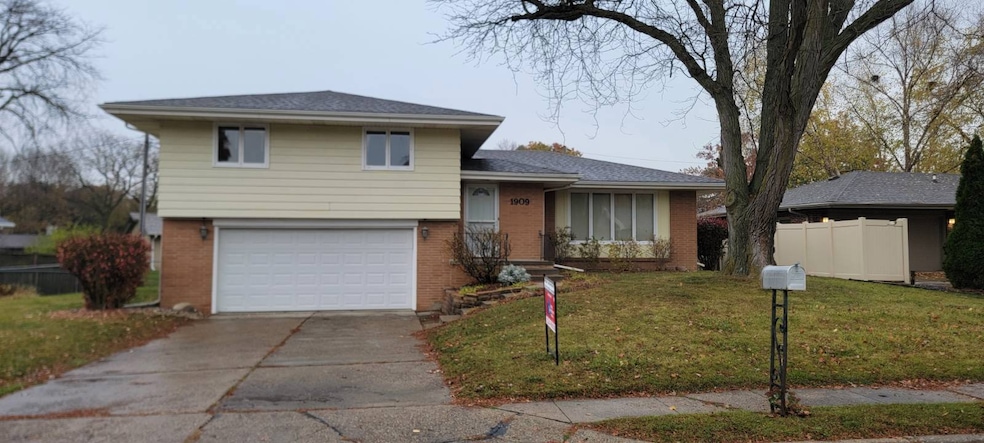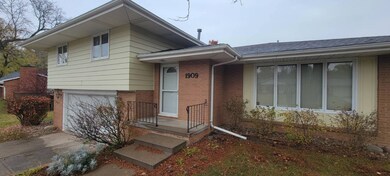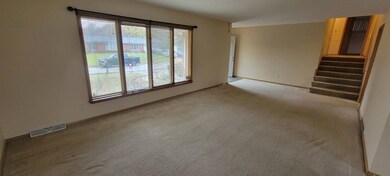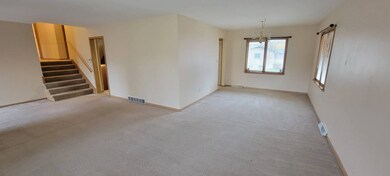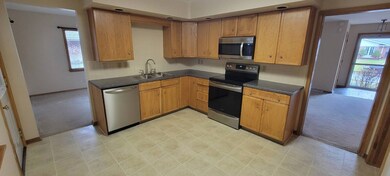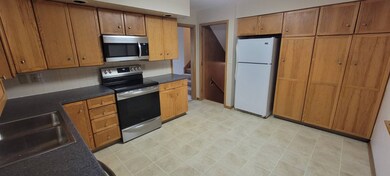
1909 77th St Windsor Heights, IA 50324
Highlights
- Deck
- Wood Flooring
- Home Gym
- Valley High School Rated A
- Screened Porch
- 2 Car Attached Garage
About This Home
As of January 2025Amazing & HUGE Split Level in on of Windsor Heights most sought after neighborhoods! 3 Huge Bedrooms with Hardwood Floors and large closets! Massive Living Room, Formal Dining Room, Eat-in Kitchen with Mostly newer Stainless Steel appliances! Family room on Walkout Level, Rec room/Playroom, Storage and Laundry on Lowest Level. Close to The Greenbelt Paths, Walking Distance to Clive Elementary, Nearby HyVee, Sam's Club, Walmart, Aldi's and more! Fenced Yard with Patio, Deck and Screen Porch! Big enough to grow into and priced below $300k!!!
Home Details
Home Type
- Single Family
Est. Annual Taxes
- $4,244
Year Built
- Built in 1961
Lot Details
- 9,583 Sq Ft Lot
Parking
- 2 Car Attached Garage
Home Design
- Split Level Home
- Frame Construction
- Asphalt Roof
- Wood Siding
Interior Spaces
- 1,793 Sq Ft Home
- Entrance Foyer
- Family Room
- Living Room
- Dining Room
- Screened Porch
- Home Gym
- Finished Basement
- Basement Fills Entire Space Under The House
- Laundry Room
Kitchen
- Eat-In Kitchen
- Oven
- Microwave
- Dishwasher
- Laminate Countertops
Flooring
- Wood
- Carpet
- Tile
- Vinyl
Bedrooms and Bathrooms
- 3 Bedrooms
- En-Suite Primary Bedroom
Outdoor Features
- Deck
- Patio
Utilities
- Forced Air Heating and Cooling System
- Heating System Uses Natural Gas
Ownership History
Purchase Details
Home Financials for this Owner
Home Financials are based on the most recent Mortgage that was taken out on this home.Purchase Details
Purchase Details
Purchase Details
Purchase Details
Purchase Details
Similar Homes in the area
Home Values in the Area
Average Home Value in this Area
Purchase History
| Date | Type | Sale Price | Title Company |
|---|---|---|---|
| Warranty Deed | $300,000 | None Listed On Document | |
| Warranty Deed | $300,000 | None Listed On Document | |
| Interfamily Deed Transfer | -- | None Available | |
| Special Warranty Deed | -- | None Available | |
| Corporate Deed | $168,500 | None Available | |
| Sheriffs Deed | $168,700 | None Available | |
| Legal Action Court Order | $159,500 | -- |
Mortgage History
| Date | Status | Loan Amount | Loan Type |
|---|---|---|---|
| Open | $202,600 | New Conventional | |
| Closed | $202,600 | New Conventional |
Property History
| Date | Event | Price | Change | Sq Ft Price |
|---|---|---|---|---|
| 01/31/2025 01/31/25 | Sold | $299,900 | 0.0% | $167 / Sq Ft |
| 11/29/2024 11/29/24 | Pending | -- | -- | -- |
| 11/08/2024 11/08/24 | For Sale | $299,900 | -- | $167 / Sq Ft |
Tax History Compared to Growth
Tax History
| Year | Tax Paid | Tax Assessment Tax Assessment Total Assessment is a certain percentage of the fair market value that is determined by local assessors to be the total taxable value of land and additions on the property. | Land | Improvement |
|---|---|---|---|---|
| 2024 | $4,244 | $240,900 | $48,800 | $192,100 |
| 2023 | $4,662 | $240,900 | $48,800 | $192,100 |
| 2022 | $4,602 | $220,600 | $46,100 | $174,500 |
| 2021 | $4,344 | $220,600 | $46,100 | $174,500 |
| 2020 | $4,274 | $194,600 | $40,500 | $154,100 |
| 2019 | $4,338 | $194,600 | $40,500 | $154,100 |
| 2018 | $4,258 | $181,100 | $36,900 | $144,200 |
| 2017 | $3,982 | $181,100 | $36,900 | $144,200 |
| 2016 | $3,768 | $164,000 | $32,500 | $131,500 |
| 2015 | $3,768 | $164,000 | $32,500 | $131,500 |
| 2014 | $3,672 | $160,400 | $33,100 | $127,300 |
Agents Affiliated with this Home
-
Rob Doheny

Seller's Agent in 2025
Rob Doheny
NEXT GENERATION REALTY, INC.
(515) 224-9900
1 in this area
4 Total Sales
Map
Source: My State MLS
MLS Number: 11362790
APN: 292-01108019000
- 7805 Marilyn Dr
- 1817 75th St
- 7819 Luin Ln
- 1808 80th St
- 7218 El Rancho Ave
- 2015 NW 81st St
- 7119 Jefferson Ave
- 2405 81st Cir
- 8037 Cobblestone Ct
- 8061 Cobblestone Ct
- 7720 Drake Ct
- 2012 69th St
- 8001 Sheridan Dr
- 8114 Cobblestone Ct
- 2648 82nd St
- 2800 Claiborne Cir
- 6771 College Ave
- 6926 Sunset Terrace
- 8115 Cobblestone Ct
- 2651 82nd St
