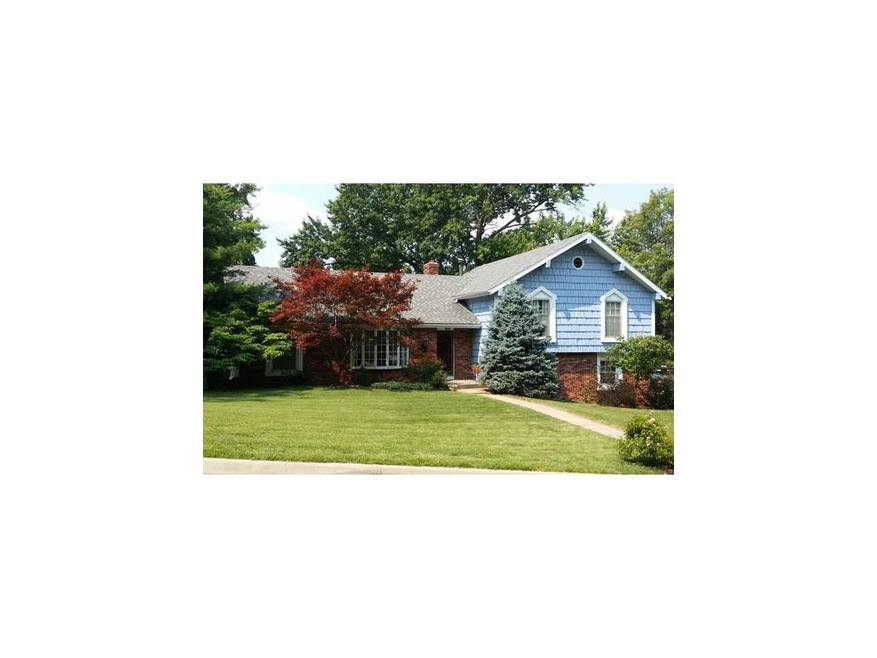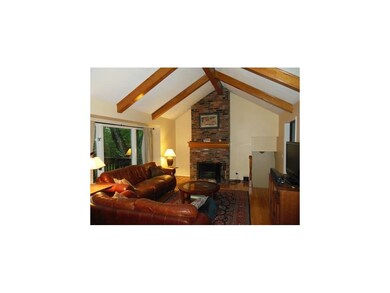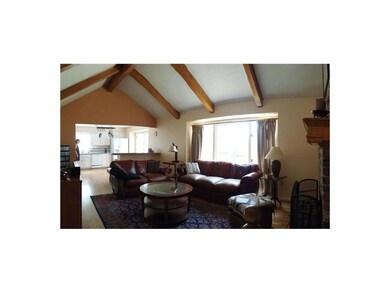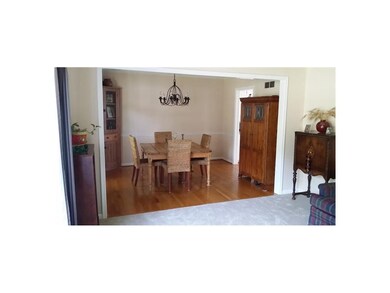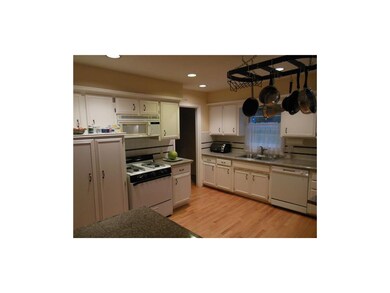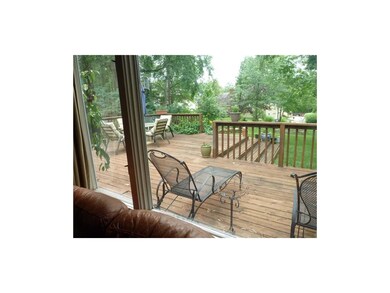
1909 Camelback Dr Lawrence, KS 66047
Highlights
- Deck
- Vaulted Ceiling
- Wood Flooring
- Southwest Middle School Rated A-
- Traditional Architecture
- Separate Formal Living Room
About This Home
As of July 2025Picture perfect family living in Old Alvamar neighborhood. Shady backyard oasis with huge deck. Little traffic, yet 5 minute walk to Hy-Vee and other shops. 5 Bedrooms means each child gets their own room, Dad or Mom or both(!) get the 5th as an office. New paint inside and out. Since last listed: brand new heater, water heater and carpets-- except not on the hardwood floors which were just refinished!
Last Agent to Sell the Property
Orenda Real Estate Services License #SP00223410 Listed on: 09/20/2015
Home Details
Home Type
- Single Family
Est. Annual Taxes
- $3,099
Year Built
- Built in 1970
Lot Details
- 10,454 Sq Ft Lot
- Paved or Partially Paved Lot
- Many Trees
Parking
- 2 Car Attached Garage
- Side Facing Garage
Home Design
- Traditional Architecture
- Split Level Home
- Frame Construction
- Composition Roof
Interior Spaces
- 2,149 Sq Ft Home
- Wet Bar: Carpet, Wood Floor, Double Vanity, Shower Over Tub, Shower Only, Vinyl, Granite Counters, Kitchen Island
- Built-In Features: Carpet, Wood Floor, Double Vanity, Shower Over Tub, Shower Only, Vinyl, Granite Counters, Kitchen Island
- Vaulted Ceiling
- Ceiling Fan: Carpet, Wood Floor, Double Vanity, Shower Over Tub, Shower Only, Vinyl, Granite Counters, Kitchen Island
- Skylights
- Gas Fireplace
- Shades
- Plantation Shutters
- Drapes & Rods
- Family Room with Fireplace
- Family Room Downstairs
- Separate Formal Living Room
- Formal Dining Room
- Washer
Kitchen
- Gas Oven or Range
- Dishwasher
- Granite Countertops
- Laminate Countertops
- Disposal
Flooring
- Wood
- Wall to Wall Carpet
- Linoleum
- Laminate
- Stone
- Ceramic Tile
- Luxury Vinyl Plank Tile
- Luxury Vinyl Tile
Bedrooms and Bathrooms
- 5 Bedrooms
- Cedar Closet: Carpet, Wood Floor, Double Vanity, Shower Over Tub, Shower Only, Vinyl, Granite Counters, Kitchen Island
- Walk-In Closet: Carpet, Wood Floor, Double Vanity, Shower Over Tub, Shower Only, Vinyl, Granite Counters, Kitchen Island
- Double Vanity
- Carpet
Basement
- Basement Fills Entire Space Under The House
- Laundry in Basement
Outdoor Features
- Deck
- Enclosed patio or porch
Schools
- Sunflower Elementary School
- Lawrence High School
Additional Features
- City Lot
- Forced Air Heating and Cooling System
Listing and Financial Details
- Assessor Parcel Number 023-112-03-0-40-02-001.00-0
Similar Homes in Lawrence, KS
Home Values in the Area
Average Home Value in this Area
Mortgage History
| Date | Status | Loan Amount | Loan Type |
|---|---|---|---|
| Closed | $332,000 | New Conventional | |
| Closed | $182,000 | New Conventional | |
| Closed | $188,000 | New Conventional | |
| Closed | $35,250 | Stand Alone Second |
Property History
| Date | Event | Price | Change | Sq Ft Price |
|---|---|---|---|---|
| 07/01/2025 07/01/25 | Sold | -- | -- | -- |
| 05/15/2025 05/15/25 | Pending | -- | -- | -- |
| 05/14/2025 05/14/25 | For Sale | $599,900 | +155.3% | $205 / Sq Ft |
| 01/07/2016 01/07/16 | Sold | -- | -- | -- |
| 11/25/2015 11/25/15 | Pending | -- | -- | -- |
| 09/20/2015 09/20/15 | For Sale | $235,000 | -- | $109 / Sq Ft |
Tax History Compared to Growth
Tax History
| Year | Tax Paid | Tax Assessment Tax Assessment Total Assessment is a certain percentage of the fair market value that is determined by local assessors to be the total taxable value of land and additions on the property. | Land | Improvement |
|---|---|---|---|---|
| 2024 | $5,548 | $44,586 | $7,475 | $37,111 |
| 2023 | $5,261 | $40,860 | $7,475 | $33,385 |
| 2022 | $4,919 | $37,962 | $7,475 | $30,487 |
| 2021 | $4,678 | $34,982 | $6,334 | $28,648 |
| 2020 | $4,431 | $33,315 | $6,334 | $26,981 |
| 2019 | $4,231 | $31,866 | $6,334 | $25,532 |
| 2018 | $4,123 | $30,831 | $6,334 | $24,497 |
| 2017 | $3,879 | $28,704 | $6,334 | $22,370 |
| 2016 | $3,387 | $26,209 | $5,173 | $21,036 |
| 2015 | $3,146 | $24,369 | $5,173 | $19,196 |
| 2014 | $3,099 | $24,242 | $5,173 | $19,069 |
Agents Affiliated with this Home
-
Steven Larue

Seller's Agent in 2025
Steven Larue
McGrew Real Estate Inc
(785) 766-2717
278 Total Sales
-
Nicholas Lerner

Buyer's Agent in 2025
Nicholas Lerner
McGrew Real Estate Inc
(785) 766-5613
173 Total Sales
-
Eddie Davis

Seller's Agent in 2016
Eddie Davis
Orenda Real Estate Services
(316) 202-1931
264 Total Sales
Map
Source: Heartland MLS
MLS Number: 1959093
APN: 023-112-03-0-40-02-001.00-0
- 2013 Camelback Dr
- 1840 Quail Creek Dr
- 2106 Kasold Dr
- 1521 Alvamar Dr
- 2110 Greenbrier Dr
- 3726 Hartford Ave
- 4001 Crossgate Ct
- 1439 Applegate Ct
- 1424 Applegate Ct Unit A
- 1424 Applegate Ct Unit B
- 2226 Breckenridge Dr
- 1428 Lawrence Ave
- 4004 Vintage Ct
- 3617 W 24th St
- 1580 Eldorado Dr
- 1405 Westbrooke St
- 1339 Westbrooke St
- 1501 Crossgate Dr
- 3013 W 23rd Terrace
- 1310 Westbrooke St
