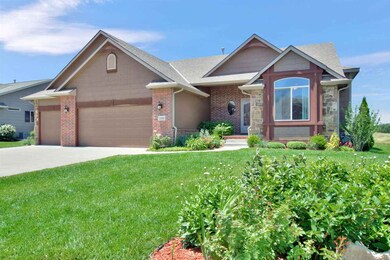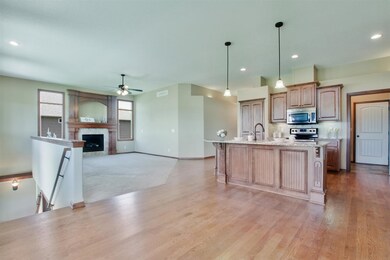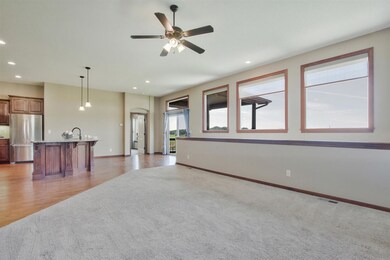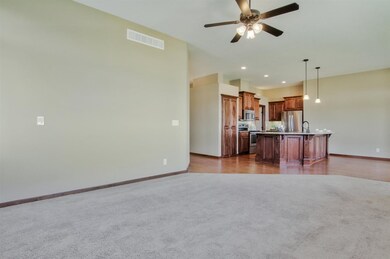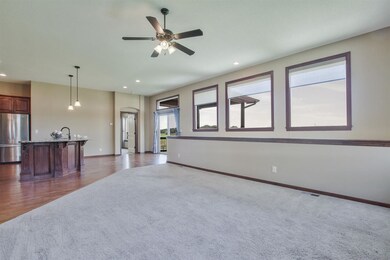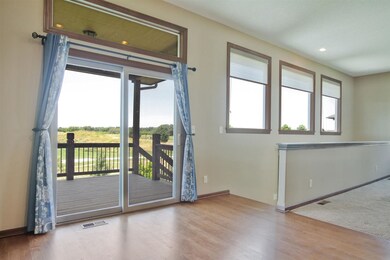
1909 Depot Newton, KS 67114
Highlights
- Golf Course Community
- Vaulted Ceiling
- Wood Flooring
- Community Lake
- Ranch Style House
- Community Pool
About This Home
As of July 2022A beauty on the 14th fairway in desirable Sand Creek Station. An upscale residential community with community swimming pool, bordering an award winning golf course. View out windows, mid-level walkout, and landscaping that will be the envy of your neighbors! Irrigation well and sprinkler system. Large patio and covered deck. Views are AMAZING! Split bedroom plan giving privacy to the master suite. The great room has a beautifully detailed fireplace, large windows to the 14th fairway view, kitchen island, walk-in pantry, granite counter tops, tiered plant shelves and wood floors in the kitchen and dining areas. Kitchen includes all appliances. Laundry room off kitchen and garage with nice storage. Master bath features a double vanity, granite counter top, separate shower and tub, and seasonal hanging in walk in closet. The finished basement rec room offers a mid-level walk out, full bath and option for 4th and 5th bedrooms. Located south of Newton, it's an easy commute; just 15 minutes North of Wichita. Close proximity to shopping, dinning, Newton Medical Center and YMCA.
Last Agent to Sell the Property
Berkshire Hathaway PenFed Realty License #00053704 Listed on: 06/23/2019
Home Details
Home Type
- Single Family
Est. Annual Taxes
- $4,787
Year Built
- Built in 2012
Lot Details
- 0.26 Acre Lot
- Sprinkler System
HOA Fees
- $35 Monthly HOA Fees
Home Design
- Ranch Style House
- Frame Construction
- Composition Roof
Interior Spaces
- Vaulted Ceiling
- Ceiling Fan
- Gas Fireplace
- Window Treatments
- Family Room
- Living Room with Fireplace
- Combination Kitchen and Dining Room
- Wood Flooring
Kitchen
- Breakfast Bar
- Oven or Range
- Electric Cooktop
- Dishwasher
- Kitchen Island
- Disposal
Bedrooms and Bathrooms
- 3 Bedrooms
- Split Bedroom Floorplan
- En-Suite Primary Bedroom
- Walk-In Closet
- 3 Full Bathrooms
- Dual Vanity Sinks in Primary Bathroom
- Separate Shower in Primary Bathroom
Laundry
- Laundry Room
- Laundry on main level
- 220 Volts In Laundry
Partially Finished Basement
- Walk-Out Basement
- Finished Basement Bathroom
Parking
- 3 Car Attached Garage
- Garage Door Opener
Outdoor Features
- Covered Deck
- Covered patio or porch
- Rain Gutters
Schools
- South Breeze Elementary School
- Chisholm Middle School
- Newton High School
Utilities
- Humidifier
- Forced Air Heating and Cooling System
- Heating System Uses Gas
Listing and Financial Details
- Assessor Parcel Number 20079-
Community Details
Overview
- Association fees include gen. upkeep for common ar
- $200 HOA Transfer Fee
- Built by BLUE CUSTOM HOMES
- Sand Creek Station Subdivision
- Community Lake
- Greenbelt
Recreation
- Golf Course Community
- Community Pool
- Jogging Path
Ownership History
Purchase Details
Home Financials for this Owner
Home Financials are based on the most recent Mortgage that was taken out on this home.Similar Homes in Newton, KS
Home Values in the Area
Average Home Value in this Area
Purchase History
| Date | Type | Sale Price | Title Company |
|---|---|---|---|
| Warranty Deed | $362,000 | -- |
Property History
| Date | Event | Price | Change | Sq Ft Price |
|---|---|---|---|---|
| 07/01/2022 07/01/22 | Sold | -- | -- | -- |
| 06/01/2022 06/01/22 | Pending | -- | -- | -- |
| 05/20/2022 05/20/22 | Price Changed | $415,000 | -6.7% | $122 / Sq Ft |
| 05/13/2022 05/13/22 | For Sale | $445,000 | +21.9% | $130 / Sq Ft |
| 11/19/2021 11/19/21 | Sold | -- | -- | -- |
| 09/23/2021 09/23/21 | Pending | -- | -- | -- |
| 06/16/2021 06/16/21 | For Sale | $365,000 | +28.1% | $107 / Sq Ft |
| 10/18/2019 10/18/19 | Sold | -- | -- | -- |
| 09/24/2019 09/24/19 | Pending | -- | -- | -- |
| 06/23/2019 06/23/19 | For Sale | $285,000 | +15.4% | $111 / Sq Ft |
| 01/10/2014 01/10/14 | Sold | -- | -- | -- |
| 01/03/2014 01/03/14 | Pending | -- | -- | -- |
| 04/11/2012 04/11/12 | For Sale | $246,900 | -- | $120 / Sq Ft |
Tax History Compared to Growth
Tax History
| Year | Tax Paid | Tax Assessment Tax Assessment Total Assessment is a certain percentage of the fair market value that is determined by local assessors to be the total taxable value of land and additions on the property. | Land | Improvement |
|---|---|---|---|---|
| 2024 | $8,280 | $47,184 | $3,215 | $43,969 |
| 2023 | $8,074 | $45,229 | $3,215 | $42,014 |
| 2022 | $6,758 | $38,151 | $2,512 | $35,639 |
| 2021 | $6,781 | $30,659 | $2,512 | $28,147 |
| 2020 | $6,587 | $29,781 | $2,512 | $27,269 |
| 2019 | $6,501 | $29,324 | $2,512 | $26,812 |
| 2018 | $6,416 | $28,370 | $2,512 | $25,858 |
| 2017 | $6,162 | $27,397 | $2,512 | $24,885 |
| 2016 | $5,988 | $27,025 | $2,512 | $24,513 |
| 2015 | $5,791 | $27,025 | $2,512 | $24,513 |
| 2014 | $5,726 | $27,520 | $2,512 | $25,008 |
Agents Affiliated with this Home
-
Tiffany Webb

Seller's Agent in 2022
Tiffany Webb
Berkshire Hathaway PenFed Realty
(316) 640-3595
4 in this area
138 Total Sales
-
Aimee Monares

Buyer's Agent in 2022
Aimee Monares
RE/MAX Associates
(316) 288-1789
97 in this area
139 Total Sales
-
Amanda Buffalo

Seller's Agent in 2021
Amanda Buffalo
Berkshire Hathaway PenFed Realty
(316) 680-9735
82 in this area
103 Total Sales
-
Robin Metzler

Seller's Agent in 2019
Robin Metzler
Berkshire Hathaway PenFed Realty
(316) 288-9155
191 in this area
249 Total Sales
-

Seller's Agent in 2014
Gary Hill
Berkshire Hathaway PenFed Realty
(316) 284-1198
-
Elizabeth Barker

Buyer's Agent in 2014
Elizabeth Barker
Reece Nichols South Central Kansas
(316) 204-8575
3 in this area
71 Total Sales
Map
Source: South Central Kansas MLS
MLS Number: 568526
APN: 099-30-0-40-07-002.00-0
- 2017 Depot
- 2101 Depot Cir
- 720 Goldspike
- 716 Goldspike
- 715 Goldspike
- 725 Bobtail Ct
- 709 Goldspike
- 2124 Depot Cir
- 620 Goldspike Ct
- 625 Goldspike
- 615 Goldspike
- 00000 Beltline Ct
- 2132 Beltline Ct
- 516 Meadowbrook Ct
- 424 Wheatridge Dr
- 208 Matson
- 300 Matson St
- 2015 S Poplar St
- 214 Springlake Ct
- 501 Maple Leaf Cir

