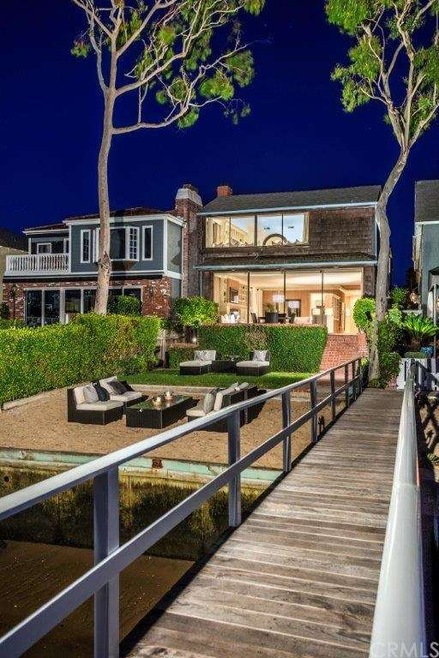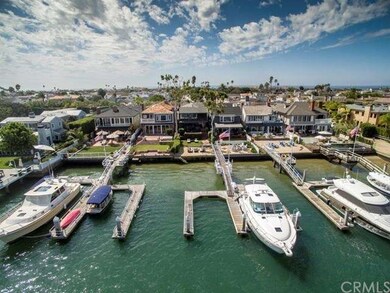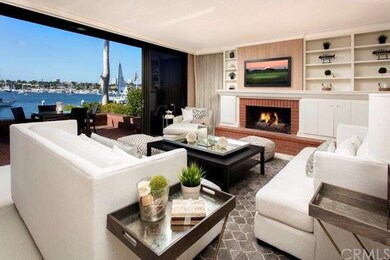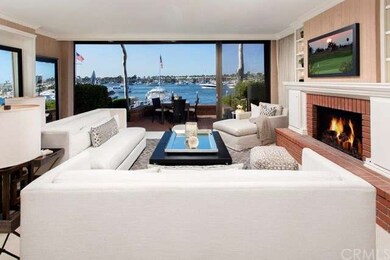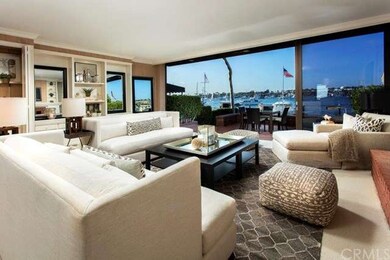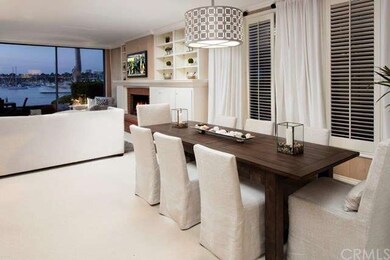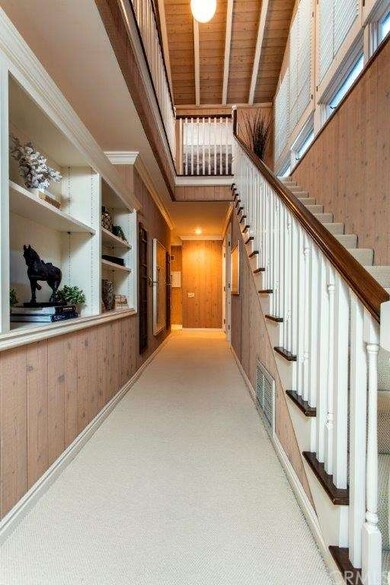
1909 E Bay Ave Newport Beach, CA 92661
Balboa Peninsula Point NeighborhoodHighlights
- Private Dock Site
- Home fronts a seawall
- Boat Slip
- Newport Elementary School Rated A
- Pier
- Bay View
About This Home
As of November 2018A Bayfront that marries spectacular taste and ‘beach living’ – without feeling contrived! Super high ceilings in the entryway, living and dining rooms, full height glass paneled doors fold into themselves to offer unobstructed bay views…it’s hard to get more indoor/outdoor living than that. The enormous kitchen offers plenty of room for 6 barstools at the counter and oodles of pantry space. Directly off the kitchen is the (huge) family room: bring on the projector sized TV while enjoying the roomy window seat that sleeps 3! Off the kitchen is a powder room and tucked away shower; there is also a second set of stairs (yes, two staircases). Upstairs might be even better (or at least (with the downstairs) tied for first) – high beamed ceilings and three bedrooms so large you may be tempted to call them ginormous. Then there is the master suite. So fabulous and old school with its two separate on suite bathrooms (you don’t have to share!), a sitting room, perfectly proportioned built-ins, and, of course, knockout views. Simply put, this house is intimate yet epic. Lastly… A private shared dock accommodating @ 45’ boat.
Last Agent to Sell the Property
Pacific Sotheby's Int'l Realty License #01169245 Listed on: 09/15/2015

Home Details
Home Type
- Single Family
Est. Annual Taxes
- $91,878
Year Built
- Built in 1973 | Remodeled
Lot Details
- 4,650 Sq Ft Lot
- Lot Dimensions are 30 x 161
- Home fronts a seawall
- Property Fronts a Bay or Harbor
- Property fronts an alley
- Rectangular Lot
- Lawn
- Garden
Parking
- 2 Car Attached Garage
- Parking Available
- Side by Side Parking
- Garage Door Opener
Property Views
- Bay
- Panoramic
- City Lights
Home Design
- Cape Cod Architecture
- Contemporary Architecture
- Raised Foundation
- Wood Siding
- Shingle Siding
Interior Spaces
- 3,561 Sq Ft Home
- 2-Story Property
- Open Floorplan
- Wet Bar
- Dual Staircase
- Built-In Features
- Bar
- Beamed Ceilings
- Cathedral Ceiling
- Recessed Lighting
- Gas Fireplace
- Shutters
- Wood Frame Window
- Casement Windows
- Formal Entry
- Living Room with Fireplace
- Living Room with Attached Deck
- Family or Dining Combination
- Sump Pump
- Laundry Room
Kitchen
- Galley Kitchen
- Breakfast Bar
- Gas Range
- Dishwasher
- Formica Countertops
Flooring
- Carpet
- Vinyl
Bedrooms and Bathrooms
- 4 Bedrooms
- Retreat
- All Upper Level Bedrooms
- Primary Bedroom Suite
Home Security
- Carbon Monoxide Detectors
- Fire and Smoke Detector
Outdoor Features
- Pier
- Boat Slip
- Private Dock Site
- Ocean Side of Highway 1
- Brick Porch or Patio
Location
- Suburban Location
Utilities
- Forced Air Zoned Heating and Cooling System
- Underground Utilities
Community Details
- No Home Owners Association
- Laundry Facilities
Listing and Financial Details
- Legal Lot and Block 5 / 28
- Tax Tract Number 94
- Assessor Parcel Number 04824043
Ownership History
Purchase Details
Home Financials for this Owner
Home Financials are based on the most recent Mortgage that was taken out on this home.Purchase Details
Home Financials for this Owner
Home Financials are based on the most recent Mortgage that was taken out on this home.Purchase Details
Purchase Details
Similar Homes in the area
Home Values in the Area
Average Home Value in this Area
Purchase History
| Date | Type | Sale Price | Title Company |
|---|---|---|---|
| Grant Deed | $7,950,000 | Chicago Title Co | |
| Grant Deed | $5,700,000 | Lawyers Title | |
| Grant Deed | -- | First American Title Company | |
| Grant Deed | -- | First American Title Company | |
| Interfamily Deed Transfer | -- | First American Title Company | |
| Interfamily Deed Transfer | -- | First American Title Company |
Mortgage History
| Date | Status | Loan Amount | Loan Type |
|---|---|---|---|
| Previous Owner | $5,000,000 | New Conventional | |
| Previous Owner | $3,420,000 | New Conventional |
Property History
| Date | Event | Price | Change | Sq Ft Price |
|---|---|---|---|---|
| 11/20/2018 11/20/18 | Sold | $7,950,000 | -6.2% | $2,239 / Sq Ft |
| 10/31/2018 10/31/18 | Pending | -- | -- | -- |
| 08/29/2018 08/29/18 | For Sale | $8,475,000 | +48.7% | $2,387 / Sq Ft |
| 10/17/2016 10/17/16 | Sold | $5,700,000 | -4.9% | $1,601 / Sq Ft |
| 08/22/2016 08/22/16 | Pending | -- | -- | -- |
| 08/02/2016 08/02/16 | Price Changed | $5,995,000 | -6.3% | $1,684 / Sq Ft |
| 01/05/2016 01/05/16 | For Sale | $6,395,000 | 0.0% | $1,796 / Sq Ft |
| 10/20/2015 10/20/15 | Pending | -- | -- | -- |
| 09/15/2015 09/15/15 | For Sale | $6,395,000 | -- | $1,796 / Sq Ft |
Tax History Compared to Growth
Tax History
| Year | Tax Paid | Tax Assessment Tax Assessment Total Assessment is a certain percentage of the fair market value that is determined by local assessors to be the total taxable value of land and additions on the property. | Land | Improvement |
|---|---|---|---|---|
| 2024 | $91,878 | $8,694,486 | $7,655,525 | $1,038,961 |
| 2023 | $89,737 | $8,524,006 | $7,505,416 | $1,018,590 |
| 2022 | $88,263 | $8,356,869 | $7,358,251 | $998,618 |
| 2021 | $86,565 | $8,193,009 | $7,213,971 | $979,038 |
| 2020 | $85,736 | $8,109,000 | $7,140,000 | $969,000 |
| 2019 | $83,940 | $7,950,000 | $7,000,000 | $950,000 |
| 2018 | $64,344 | $6,089,247 | $5,399,861 | $689,386 |
| 2017 | $60,363 | $5,700,000 | $5,293,982 | $406,018 |
| 2016 | $4,478 | $393,599 | $205,039 | $188,560 |
| 2015 | $4,434 | $387,687 | $201,959 | $185,728 |
| 2014 | $4,331 | $380,093 | $198,003 | $182,090 |
Agents Affiliated with this Home
-

Seller's Agent in 2018
Tara Shapiro
Coldwell Banker Realty
(949) 478-7781
40 in this area
96 Total Sales
-

Buyer's Agent in 2018
Joshua Altman
Douglas Elliman of California, Inc.
(323) 610-0231
3 in this area
511 Total Sales
-
M
Buyer's Agent in 2018
Mahan Jalilian
Pacific Sothebys
-

Seller's Agent in 2016
Elizabeth Thamer
Pacific Sotheby's Int'l Realty
(949) 640-3683
31 Total Sales
-

Buyer's Agent in 2016
Kim Bibb
Pacific Sotheby's Int'l Realty
(714) 396-0185
54 in this area
128 Total Sales
Map
Source: California Regional Multiple Listing Service (CRMLS)
MLS Number: NP15204782
APN: 048-240-43
- 500 K St
- 1730 Plaza Del Norte
- 332 L St
- 1710 Plaza Del Norte
- 1703 Plaza Del Sur
- 432 Seville Ave
- 1532 Miramar Dr
- 1585 Miramar Dr
- 1585 E Ocean Blvd
- 2045 E Ocean Blvd
- 1554 E Oceanfront
- 2117 Miramar Dr
- 1510 E Oceanfront
- 2258 Channel Rd
- 1324 E Balboa Blvd
- 2132 E Oceanfront
- 1319 E Balboa Blvd Unit C
- 1305 E Balboa Blvd
- 1303 E Balboa Blvd
- 2495 Ocean Blvd
