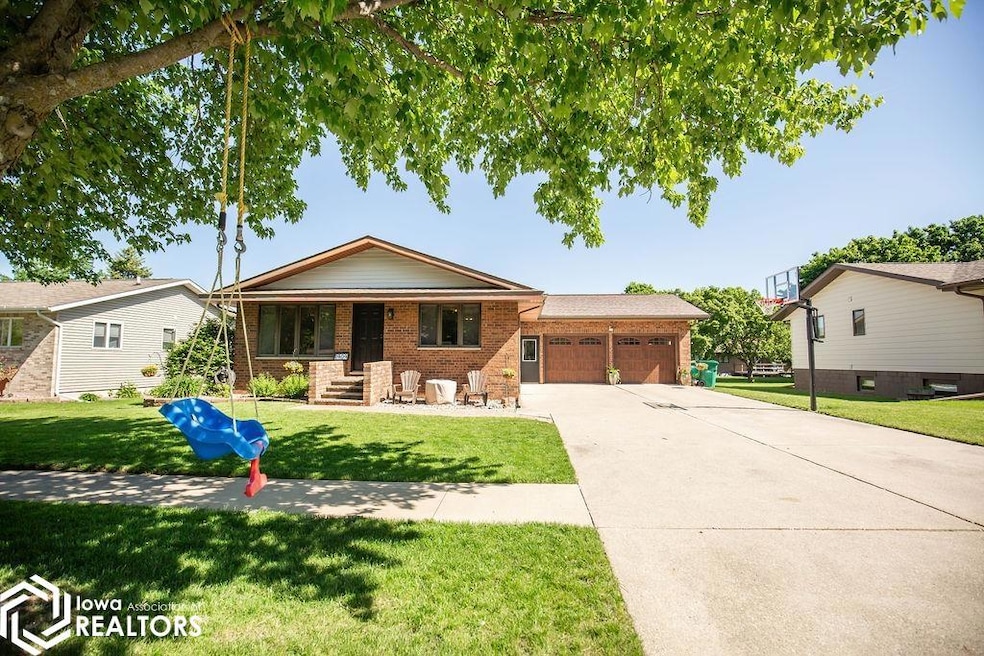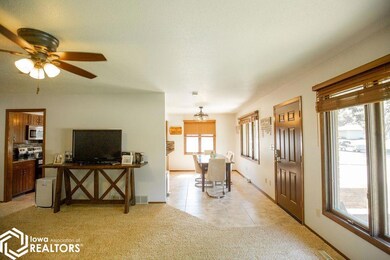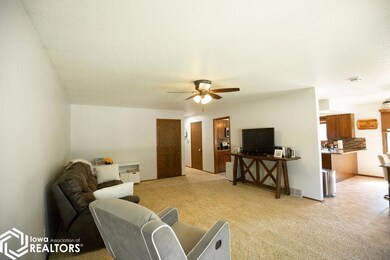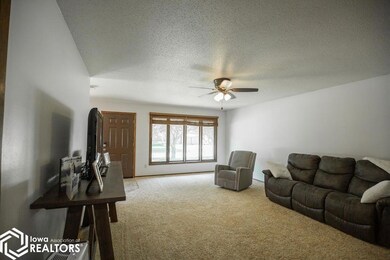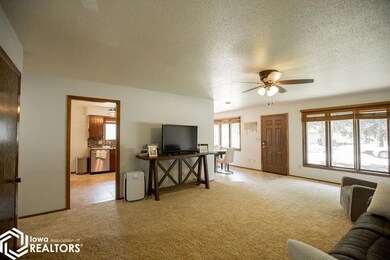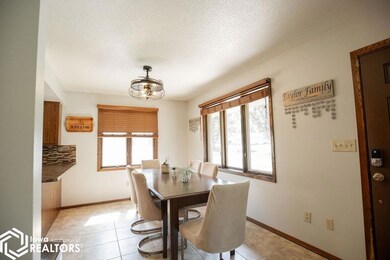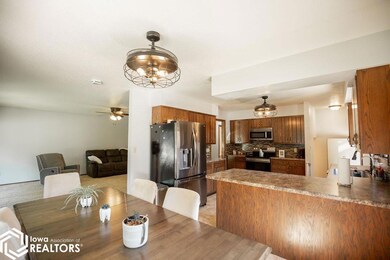
1909 E Lucas St Algona, IA 50511
Highlights
- Ranch Style House
- Building Patio
- Forced Air Heating and Cooling System
- 2 Car Attached Garage
- Living Room
- Dining Room
About This Home
As of July 2024Welcome to your dream home in the heart of a sought-after neighborhood! This updated ranch home offers a spacious main level, boasting three cozy bedrooms, a large eat-in kitchen and room for a dining table. The large family room gives you space to do everything you want all on the main level. Venture downstairs to uncover the ultimate entertainment haven. A large family area awaits, perfect for movie nights, game days or simply unwinding after a long day. The basement also features an additional non-conforming bedroom/office, offering versatility to suit your lifestyle needs. Outside, a 2-stall garage provides convenience and security, seamlessly opening to reveal a charming paver patio and great backyard. A serene retreat for outdoor gatherings, BBQs, or simply soaking up the sun. With its prime location and abundance of modern amenities, this updated ranch home is sure to steal your heart. Don't miss your chance to make it yours. Schedule a showing today and start envisioning your future in this picture-perfect home!
Last Agent to Sell the Property
Weichert, REALTORS-The 515 Agency License #*** Listed on: 05/23/2024

Home Details
Home Type
- Single Family
Est. Annual Taxes
- $3,836
Year Built
- Built in 1976
Lot Details
- 8,712 Sq Ft Lot
- Lot Dimensions are 75x116
Parking
- 2 Car Attached Garage
Home Design
- Ranch Style House
- Brick Exterior Construction
- Vinyl Siding
Interior Spaces
- 1,288 Sq Ft Home
- Family Room
- Living Room
- Dining Room
- Finished Basement
Kitchen
- Range
- Microwave
- Dishwasher
Bedrooms and Bathrooms
- 3 Bedrooms
Laundry
- Dryer
- Washer
Utilities
- Forced Air Heating and Cooling System
Community Details
- Building Patio
- Community Deck or Porch
Ownership History
Purchase Details
Home Financials for this Owner
Home Financials are based on the most recent Mortgage that was taken out on this home.Purchase Details
Home Financials for this Owner
Home Financials are based on the most recent Mortgage that was taken out on this home.Purchase Details
Purchase Details
Purchase Details
Purchase Details
Home Financials for this Owner
Home Financials are based on the most recent Mortgage that was taken out on this home.Purchase Details
Home Financials for this Owner
Home Financials are based on the most recent Mortgage that was taken out on this home.Similar Homes in Algona, IA
Home Values in the Area
Average Home Value in this Area
Purchase History
| Date | Type | Sale Price | Title Company |
|---|---|---|---|
| Warranty Deed | $286,000 | None Listed On Document | |
| Warranty Deed | $250,000 | None Listed On Document | |
| Warranty Deed | $250,000 | None Listed On Document | |
| Interfamily Deed Transfer | -- | None Available | |
| Interfamily Deed Transfer | -- | None Available | |
| Interfamily Deed Transfer | -- | None Available | |
| Warranty Deed | $170,000 | None Available | |
| Warranty Deed | $147,500 | None Available |
Mortgage History
| Date | Status | Loan Amount | Loan Type |
|---|---|---|---|
| Open | $130,000 | New Conventional | |
| Previous Owner | $225,000 | New Conventional | |
| Previous Owner | $161,500 | New Conventional | |
| Previous Owner | $120,000 | Credit Line Revolving | |
| Previous Owner | $451,900 | Purchase Money Mortgage |
Property History
| Date | Event | Price | Change | Sq Ft Price |
|---|---|---|---|---|
| 07/09/2024 07/09/24 | Sold | $286,000 | +0.4% | $222 / Sq Ft |
| 06/02/2024 06/02/24 | Pending | -- | -- | -- |
| 05/23/2024 05/23/24 | For Sale | $285,000 | +14.0% | $221 / Sq Ft |
| 01/13/2022 01/13/22 | Sold | $250,000 | -3.8% | $194 / Sq Ft |
| 12/07/2021 12/07/21 | Pending | -- | -- | -- |
| 12/03/2021 12/03/21 | For Sale | $259,900 | -- | $202 / Sq Ft |
Tax History Compared to Growth
Tax History
| Year | Tax Paid | Tax Assessment Tax Assessment Total Assessment is a certain percentage of the fair market value that is determined by local assessors to be the total taxable value of land and additions on the property. | Land | Improvement |
|---|---|---|---|---|
| 2024 | $3,358 | $214,545 | $28,800 | $185,745 |
| 2023 | $3,672 | $214,545 | $28,800 | $185,745 |
| 2022 | $3,340 | $207,458 | $28,800 | $178,658 |
| 2021 | $3,347 | $189,004 | $28,800 | $160,204 |
| 2020 | $3,240 | $183,564 | $28,800 | $154,764 |
| 2019 | $3,233 | $178,385 | $0 | $0 |
| 2018 | $2,953 | $174,875 | $0 | $0 |
| 2017 | $2,948 | $160,816 | $0 | $0 |
| 2016 | $2,648 | $160,816 | $0 | $0 |
| 2015 | $2,306 | $137,577 | $0 | $0 |
| 2014 | $2,190 | $137,577 | $0 | $0 |
Agents Affiliated with this Home
-
Nicholas Kuecker
N
Seller's Agent in 2024
Nicholas Kuecker
Weichert, REALTORS-The 515 Agency
(515) 320-2926
45 Total Sales
-
Brad Hoover

Buyer's Agent in 2024
Brad Hoover
Weichert, REALTORS-The 515 Agency
(515) 341-3834
102 Total Sales
-
James Geelan
J
Seller's Agent in 2022
James Geelan
Farm & Home Services
(515) 341-5401
76 Total Sales
Map
Source: NoCoast MLS
MLS Number: NOC6317637
APN: 22-01-407-014
- 1708 E Oak St
- 200 S Mccoy St
- 1314 E North St
- 1302 E Linden St
- 1309 E Elm St
- 1408 E State St
- 1227 E Linden St
- 1221 E Linden St
- 120 S Roan St
- 302 N Woodworth St
- 1309 E Commercial St
- 1213 E State St
- 1203 N Mccoy St
- 121 N Woodworth St
- 610 N Lantry St
- 605 N Lantry St
- 214 S Heckart St
- 508 N Church St
- 417 S Sample St
- 724 N Church St
