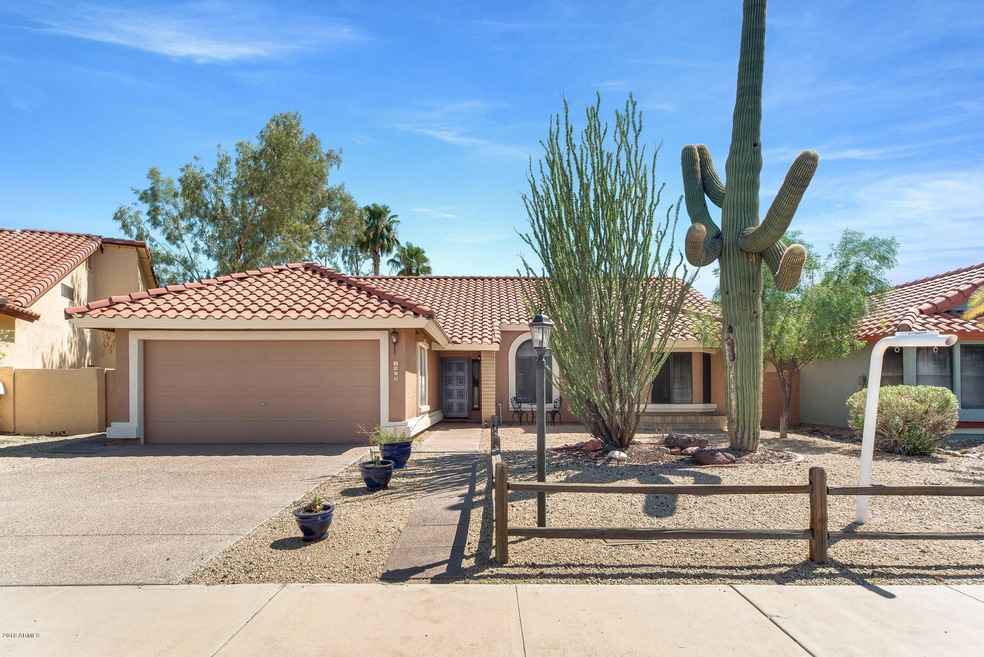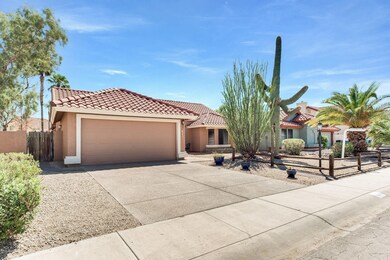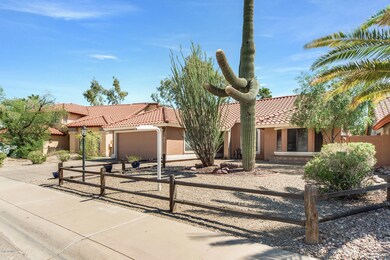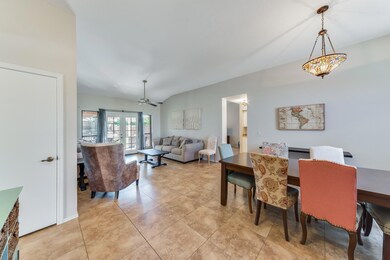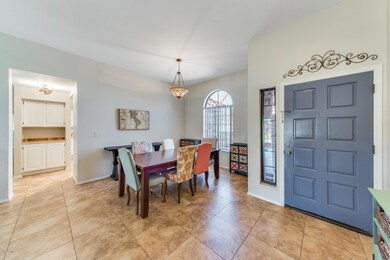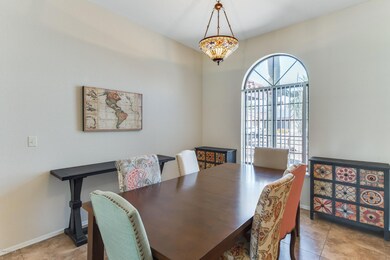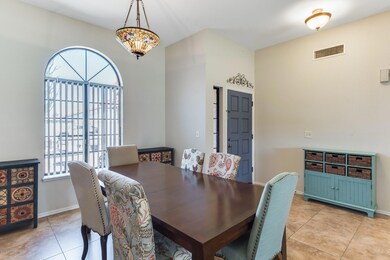
1909 E Redfield Rd Phoenix, AZ 85022
Paradise Valley NeighborhoodHighlights
- Private Pool
- Vaulted Ceiling
- Covered patio or porch
- Shadow Mountain High School Rated A-
- No HOA
- Eat-In Kitchen
About This Home
As of October 2018This home is a gem, tucked away in the heart of North Phoenix. Beautiful curb appeal. Freshly painted exterior and mature desert landscape makes maintenance a breeze. Enter the home into the living and dining space. You will be drawn to the French doors flooding natural light leading you to the oversized back yard. Truly one of the highlights of the home lets head out there first. Step out on the covered patio that is perfectly gated to leave the rest of this spacious, tranquil yard open. The paver walkways will take you to the BBQ or the pool. Imagine yourself relaxing in the hammock under the gazebo next to the pool. Pool and Spa! If you aren't napping in the hammock or playing in the pool there's tons of room to run in the yard. This backyard is truly your own little slice of paradise. Let's head back inside. Classic white cabinetry with ample counter space in the eat in kitchen and a passthrough keeping you connected to the family room. Headed towards the bedrooms. Nice sized spares and a spacious master with walk in closet, separate tub and shower, dual sinks, and exit to the backyard. This home is very clean with a neutral pallet and ready for move in.
Home Details
Home Type
- Single Family
Est. Annual Taxes
- $2,214
Year Built
- Built in 1988
Lot Details
- 10,574 Sq Ft Lot
- Desert faces the front and back of the property
- Block Wall Fence
- Backyard Sprinklers
- Grass Covered Lot
Parking
- 2 Car Garage
- Garage Door Opener
Home Design
- Wood Frame Construction
- Tile Roof
- Stucco
Interior Spaces
- 1,851 Sq Ft Home
- 1-Story Property
- Vaulted Ceiling
- Ceiling Fan
- Family Room with Fireplace
- Washer and Dryer Hookup
Kitchen
- Eat-In Kitchen
- Built-In Microwave
- Kitchen Island
Flooring
- Laminate
- Tile
Bedrooms and Bathrooms
- 3 Bedrooms
- Primary Bathroom is a Full Bathroom
- 2 Bathrooms
- Dual Vanity Sinks in Primary Bathroom
- Bathtub With Separate Shower Stall
Pool
- Private Pool
- Spa
Outdoor Features
- Covered patio or porch
Schools
- Hidden Hills Elementary School
- Shea Middle School
- Shadow Mountain High School
Utilities
- Central Air
- Heating Available
- High Speed Internet
- Cable TV Available
Community Details
- No Home Owners Association
- Association fees include no fees
- Cave Creek Unit 3 Lot 339 555 Subdivision
Listing and Financial Details
- Tax Lot 462
- Assessor Parcel Number 214-50-133
Ownership History
Purchase Details
Home Financials for this Owner
Home Financials are based on the most recent Mortgage that was taken out on this home.Purchase Details
Home Financials for this Owner
Home Financials are based on the most recent Mortgage that was taken out on this home.Purchase Details
Home Financials for this Owner
Home Financials are based on the most recent Mortgage that was taken out on this home.Purchase Details
Home Financials for this Owner
Home Financials are based on the most recent Mortgage that was taken out on this home.Purchase Details
Home Financials for this Owner
Home Financials are based on the most recent Mortgage that was taken out on this home.Similar Homes in Phoenix, AZ
Home Values in the Area
Average Home Value in this Area
Purchase History
| Date | Type | Sale Price | Title Company |
|---|---|---|---|
| Warranty Deed | $330,000 | Lawyers Title Of Arizona Inc | |
| Warranty Deed | $297,000 | Lawyers Title Of Arizona Inc | |
| Interfamily Deed Transfer | -- | Lawyers Title Ins | |
| Interfamily Deed Transfer | -- | Lawyers Title Ins | |
| Joint Tenancy Deed | $150,000 | Capital Title Agency |
Mortgage History
| Date | Status | Loan Amount | Loan Type |
|---|---|---|---|
| Open | $410,000 | New Conventional | |
| Closed | $344,000 | New Conventional | |
| Closed | $313,500 | New Conventional | |
| Previous Owner | $253,200 | New Conventional | |
| Previous Owner | $62,775 | Credit Line Revolving | |
| Previous Owner | $222,400 | Negative Amortization | |
| Previous Owner | $142,500 | New Conventional |
Property History
| Date | Event | Price | Change | Sq Ft Price |
|---|---|---|---|---|
| 10/19/2018 10/19/18 | Sold | $330,000 | -2.9% | $178 / Sq Ft |
| 09/04/2018 09/04/18 | Pending | -- | -- | -- |
| 08/30/2018 08/30/18 | For Sale | $340,000 | +14.5% | $184 / Sq Ft |
| 11/07/2017 11/07/17 | Sold | $297,000 | -4.7% | $160 / Sq Ft |
| 10/02/2017 10/02/17 | Pending | -- | -- | -- |
| 09/08/2017 09/08/17 | Price Changed | $311,499 | -1.7% | $168 / Sq Ft |
| 08/18/2017 08/18/17 | For Sale | $316,900 | -- | $171 / Sq Ft |
Tax History Compared to Growth
Tax History
| Year | Tax Paid | Tax Assessment Tax Assessment Total Assessment is a certain percentage of the fair market value that is determined by local assessors to be the total taxable value of land and additions on the property. | Land | Improvement |
|---|---|---|---|---|
| 2025 | $2,146 | $25,436 | -- | -- |
| 2024 | $2,097 | $24,225 | -- | -- |
| 2023 | $2,097 | $41,610 | $8,320 | $33,290 |
| 2022 | $2,078 | $32,580 | $6,510 | $26,070 |
| 2021 | $2,112 | $29,310 | $5,860 | $23,450 |
| 2020 | $2,040 | $28,210 | $5,640 | $22,570 |
| 2019 | $2,049 | $26,300 | $5,260 | $21,040 |
| 2018 | $1,974 | $26,520 | $5,300 | $21,220 |
| 2017 | $2,214 | $23,460 | $4,690 | $18,770 |
| 2016 | $2,177 | $22,480 | $4,490 | $17,990 |
| 2015 | $2,016 | $19,870 | $3,970 | $15,900 |
Agents Affiliated with this Home
-

Seller's Agent in 2018
Erica Knipp
Real Broker
(623) 640-7533
7 in this area
127 Total Sales
-

Seller Co-Listing Agent in 2018
Steve Valentine
Real Broker
(602) 806-1341
11 in this area
241 Total Sales
-

Buyer's Agent in 2018
Nancy Lara Rios
Tri Pointe Homes Arizona Realty
(480) 310-5228
-

Buyer Co-Listing Agent in 2018
Brandon Howe
Howe Realty
(602) 909-6513
69 in this area
1,435 Total Sales
-

Seller's Agent in 2017
Karen Belushi-Gillespie
Provident Partners Realty
(602) 565-2349
6 in this area
33 Total Sales
-
K
Seller Co-Listing Agent in 2017
Kimberly Spettnagel
Provident Partners Realty
Map
Source: Arizona Regional Multiple Listing Service (ARMLS)
MLS Number: 5813557
APN: 214-50-133
- 1901 E Hearn Rd
- 1813 E Sheena Dr
- 1935 E Seminole Dr
- 1837 E Presidio Rd
- 1953 E Presidio Rd
- 13606 N 21st Place Unit 19
- 1548 E Estrid Ave
- 1702 E Calle Santa Cruz Unit 29
- 13415 N 21st Place
- 13402 N 21st Place Unit 5
- 14254 N 23rd Place
- 2331 E Evans Dr
- 2326 E Evans Dr
- 1502 E Estrid Ave
- 14829 N 18th Place
- 2339 E Evans Dr
- 13221 N 17th Place
- 13036 N 20th St
- 2033 E Hillery Dr Unit 2
- 13036 N 19th St
