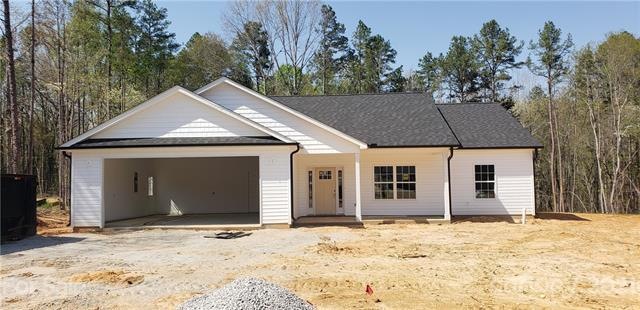
1909 Hollybrook Ln Lancaster, SC 29720
Estimated Value: $296,000 - $365,157
Highlights
- Under Construction
- Kitchen Island
- Vinyl Plank Flooring
- Attached Garage
About This Home
As of May 2021Great new construction home. Home sits on 1.5 acre lot. Has 9 ft ceilings, large 2 car garage. Rear screen porch.
Granite counter tops in kitchen.
Last Agent to Sell the Property
Keller Williams Connected License #23100 Listed on: 03/27/2021

Last Buyer's Agent
Shelby Chapman
Coldwell Banker Realty License #112350

Home Details
Home Type
- Single Family
Year Built
- Built in 2021 | Under Construction
Lot Details
- 1.52
Parking
- Attached Garage
Home Design
- Slab Foundation
- Stone Siding
- Vinyl Siding
Interior Spaces
- 2 Full Bathrooms
- Insulated Windows
- Vinyl Plank Flooring
- Pull Down Stairs to Attic
- Kitchen Island
Listing and Financial Details
- Assessor Parcel Number 0069J-0B-032.00
Ownership History
Purchase Details
Home Financials for this Owner
Home Financials are based on the most recent Mortgage that was taken out on this home.Similar Homes in Lancaster, SC
Home Values in the Area
Average Home Value in this Area
Purchase History
| Date | Buyer | Sale Price | Title Company |
|---|---|---|---|
| Hunter Kevin | -- | None Listed On Document | |
| Hunter Kevin | -- | None Listed On Document |
Mortgage History
| Date | Status | Borrower | Loan Amount |
|---|---|---|---|
| Open | Hunter Kevin | $80,000 |
Property History
| Date | Event | Price | Change | Sq Ft Price |
|---|---|---|---|---|
| 05/04/2021 05/04/21 | Sold | $252,400 | 0.0% | $163 / Sq Ft |
| 03/27/2021 03/27/21 | Pending | -- | -- | -- |
| 03/27/2021 03/27/21 | For Sale | $252,400 | -- | $163 / Sq Ft |
Tax History Compared to Growth
Tax History
| Year | Tax Paid | Tax Assessment Tax Assessment Total Assessment is a certain percentage of the fair market value that is determined by local assessors to be the total taxable value of land and additions on the property. | Land | Improvement |
|---|---|---|---|---|
| 2024 | $1,513 | $9,860 | $1,216 | $8,644 |
| 2023 | $1,507 | $9,860 | $1,216 | $8,644 |
| 2022 | $1,502 | $9,860 | $1,216 | $8,644 |
| 2021 | $377 | $1,158 | $1,158 | $0 |
Agents Affiliated with this Home
-
Joni Plyler

Seller's Agent in 2021
Joni Plyler
Keller Williams Connected
(803) 289-8511
121 in this area
131 Total Sales
-

Buyer's Agent in 2021
Shelby Chapman
Coldwell Banker Realty
(803) 517-3608
-
Catherine Chapman

Buyer Co-Listing Agent in 2021
Catherine Chapman
Coldwell Banker Realty
(803) 984-9451
8 in this area
140 Total Sales
Map
Source: Canopy MLS (Canopy Realtor® Association)
MLS Number: CAR3722904
APN: 0069J-0B-032.00
- 1994 Hollybrook Ln Unit 17
- 4121 Persimmon Rd
- 4155 Persimmon Rd
- 5053 Townsend Rd
- 4354 Persimmon Rd
- 4007 Persimmon Rd
- 4007 Persimmon Rd
- 4007 Persimmon Rd
- 4007 Persimmon Rd
- 4007 Persimmon Rd
- 4007 Persimmon Rd
- 4007 Persimmon Rd
- 4007 Persimmon Rd
- 4007 Persimmon Rd
- 4007 Persimmon Rd
- 6274 Chimney Bluff Rd
- 6395 Chimney Bluff Rd
- 6463 Chimney Bluff Rd
- 6178 Chimney Bluff Rd
- 6211 Chimney Bluff Rd Unit 17
- 1921 Hollybrook Ln
- 1999 Hollybrook Ln
- 1965 Hollybrook Ln
- 1981 Hollybrook Ln
- 1989 Hollybrook Ln
- 1994 Hollybrook Ln
- 1986 Hollybrook Ln
- 1964 Hollybrook Ln
- 1954 Hollybrook Ln
- 1941 Hollybrook Ln
- 1944 Hollybrook Ln
- 1909 Hollybrook Ln
- 1924 Hollybrook Ln
- 1924 Hollybrook Ln
- 4124 Persimmon Rd Unit 51
- 4124 Persimmon Rd
- 4136 Persimmon Rd
- 4136 Persimmon Rd Unit 50-2
- 4136 Persimmon Rd Unit 50
- 4274 Persimmon Rd
