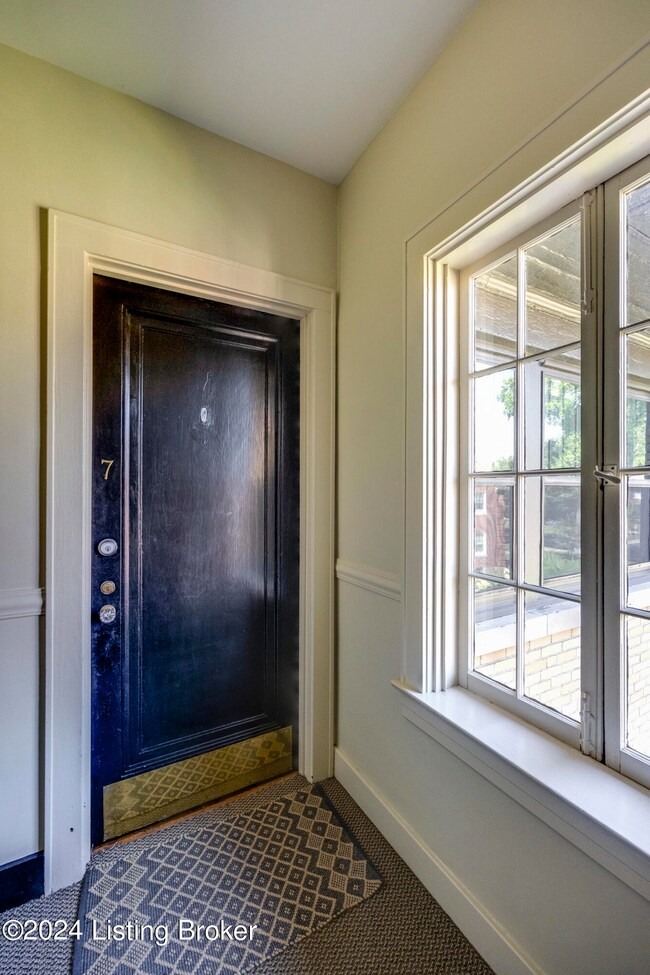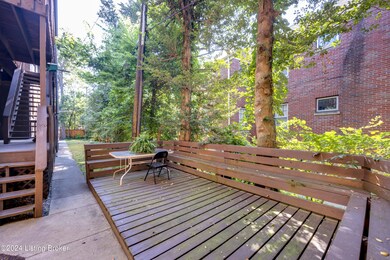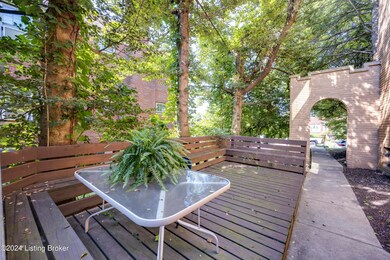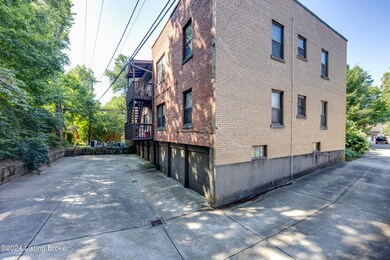
1909 Lauderdale Rd Unit 7 Louisville, KY 40205
Highlands Douglass NeighborhoodHighlights
- Balcony
- Forced Air Heating and Cooling System
- 1 Car Garage
- Atherton High School Rated A
About This Home
As of May 2025Gorgeous 2-bedroom, 1-bath parkside unit has newly refinished hardwood floors, lots of windows and natural light, a renovated kitchen, large bedrooms with good closet space, archways, and plenty of charm! A wonderful floorplan which feels more like a house than a condo. Updated furnace and air, and the building has a 9-year old roof and updated sewer lines. The building is secure with a buzzer system at the front door. There is a one-car garage and dedicated laundry hookups for this unit are in the basement. There is a storage locker as well. This second floor unit has views of the trees and a tiny martini deck off the kitchen. New Maytag deep tub washer and dryer. Top of the line new Whirlpool dishwasher and refrigerator are included. In one of the nicest parts of the Highlands in an area of expensive homes and only a few blocks to Cherokee Park. Tucked away well off Bardstown Road, but close enough for walks to the farmer's markets nearby. Only 8 units are in this building and it is professionally managed.
Last Agent to Sell the Property
First Realty Group License #182572 Listed on: 08/23/2024
Property Details
Home Type
- Condominium
Est. Annual Taxes
- $2,532
Year Built
- Built in 1928
Parking
- 1 Car Garage
- Side or Rear Entrance to Parking
Home Design
- Brick Exterior Construction
- Poured Concrete
- Shingle Roof
Interior Spaces
- 1,108 Sq Ft Home
- 1-Story Property
- Basement
Bedrooms and Bathrooms
- 2 Bedrooms
- 1 Full Bathroom
Outdoor Features
- Balcony
Utilities
- Forced Air Heating and Cooling System
- Heating System Uses Natural Gas
Community Details
- Property has a Home Owners Association
- Association fees include ground maintenance, sewer, snow removal, trash
- Lauderdale Subdivision
Listing and Financial Details
- Assessor Parcel Number 10078T00070000
- Seller Concessions Not Offered
Ownership History
Purchase Details
Home Financials for this Owner
Home Financials are based on the most recent Mortgage that was taken out on this home.Purchase Details
Home Financials for this Owner
Home Financials are based on the most recent Mortgage that was taken out on this home.Purchase Details
Purchase Details
Home Financials for this Owner
Home Financials are based on the most recent Mortgage that was taken out on this home.Similar Homes in Louisville, KY
Home Values in the Area
Average Home Value in this Area
Purchase History
| Date | Type | Sale Price | Title Company |
|---|---|---|---|
| Deed | $240,000 | None Listed On Document | |
| Deed | $240,000 | None Listed On Document | |
| Deed | $232,950 | Limestone Title | |
| Commissioners Deed | -- | None Available | |
| Warranty Deed | $154,000 | None Available |
Mortgage History
| Date | Status | Loan Amount | Loan Type |
|---|---|---|---|
| Previous Owner | $163,065 | New Conventional | |
| Previous Owner | $153,739 | FHA | |
| Previous Owner | $152,793 | FHA |
Property History
| Date | Event | Price | Change | Sq Ft Price |
|---|---|---|---|---|
| 05/16/2025 05/16/25 | Sold | $240,000 | -4.0% | $217 / Sq Ft |
| 03/21/2025 03/21/25 | Pending | -- | -- | -- |
| 03/19/2025 03/19/25 | For Sale | $250,000 | +7.3% | $226 / Sq Ft |
| 10/08/2024 10/08/24 | Sold | $232,950 | 0.0% | $210 / Sq Ft |
| 09/02/2024 09/02/24 | Pending | -- | -- | -- |
| 08/23/2024 08/23/24 | For Sale | $232,950 | 0.0% | $210 / Sq Ft |
| 08/18/2024 08/18/24 | Pending | -- | -- | -- |
| 08/15/2024 08/15/24 | For Sale | $232,950 | -- | $210 / Sq Ft |
Tax History Compared to Growth
Tax History
| Year | Tax Paid | Tax Assessment Tax Assessment Total Assessment is a certain percentage of the fair market value that is determined by local assessors to be the total taxable value of land and additions on the property. | Land | Improvement |
|---|---|---|---|---|
| 2024 | $2,532 | $197,220 | $0 | $197,220 |
| 2023 | $1,731 | $129,000 | $0 | $129,000 |
| 2022 | $1,754 | $129,000 | $0 | $129,000 |
| 2021 | $1,870 | $129,000 | $0 | $129,000 |
| 2020 | $1,773 | $129,000 | $0 | $129,000 |
| 2019 | $1,731 | $129,000 | $0 | $129,000 |
| 2018 | $1,575 | $118,920 | $0 | $118,920 |
| 2017 | $1,993 | $152,900 | $0 | $152,900 |
| 2013 | $1,540 | $154,000 | $0 | $154,000 |
Agents Affiliated with this Home
-
Leia Nazar Spickard

Seller's Agent in 2025
Leia Nazar Spickard
White Picket Real Estate
(502) 693-8284
2 in this area
71 Total Sales
-
Jimmy Welch

Buyer's Agent in 2025
Jimmy Welch
Keller Williams Louisville East
(502) 439-1404
1 in this area
12 Total Sales
-
James Davila
J
Seller's Agent in 2024
James Davila
First Realty Group
(502) 426-9292
1 in this area
17 Total Sales
Map
Source: Metro Search (Greater Louisville Association of REALTORS®)
MLS Number: 1668165
APN: 078T00070000
- 2126 Village Dr Unit 11
- 2119 Woodford Place
- 2104 Lauderdale Rd
- 1801 Sulgrave Rd
- 1802 Park Boundary Rd
- 2103 Woodbourne Ave
- 2106 Speed Ave
- 1905 Bardstown Rd
- 2117 Wrocklage Ave
- 2019 Maryland Ave
- 1800 Bardstown Rd
- 2140 Bonnycastle Ave Unit 6C
- 2300 Dundee Rd Unit 2
- 1576 Cherokee Rd Unit 1
- 1910 Alfresco Place
- 2229 Talbott Ave
- 2429 Wallace Ave
- 2325 Carolina Ave
- 1915 Wrocklage Ave Unit 208
- 1860 Alfresco Place






