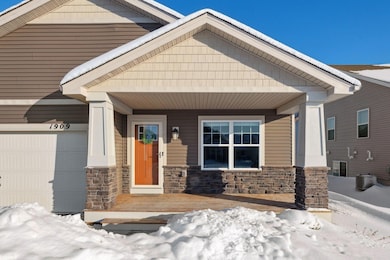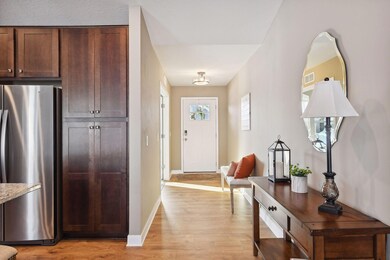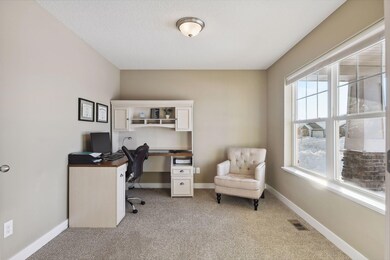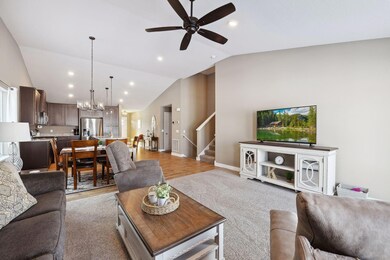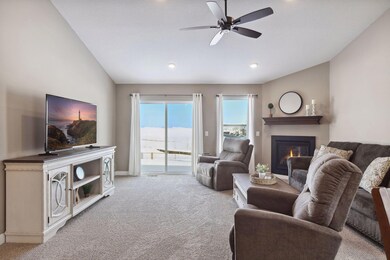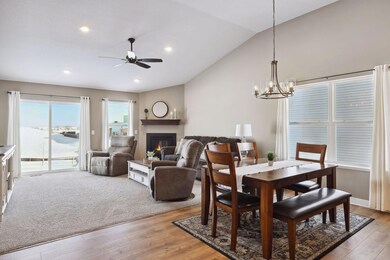
1909 Meridian Curve Carver, MN 55318
Highlights
- No HOA
- Home Office
- 3 Car Attached Garage
- Carver Elementary School Rated A-
- Front Porch
- Forced Air Heating and Cooling System
About This Home
As of March 2023Skip the wait of new construction and own NOW in Meridian Fields. This gorgeous tri-level home was recently built in 2020 and presents 4 bedrooms, 3 bathrooms and a 3-car garage. The main level invites you inside with vaulted ceilings and an open concept known as the Everett floor plan. The kitchen is equipped w/stainless steel appliances, upgraded countertops & a center island w/breakfast bar seating. This flows into the dining room and the living room, which also features a gas fireplace. A multi-functional office is positioned in the front of the home. The primary BD includes a walk-in closet and a private 3/4 bathroom w/dual sinks. Two additional BDs & a full bathroom can be found on the upper level. The finished lower level features a spacious family room that walks out to the fenced-in backyard. Another BD, full bathroom & laundry facilities complete this level. Come fall in love w/this growing community and its convenience to Carver Elementary, the SW Transit Station & 212!
Home Details
Home Type
- Single Family
Est. Annual Taxes
- $5,332
Year Built
- Built in 2020
Lot Details
- 9,583 Sq Ft Lot
- Lot Dimensions are 66x145x66x146
- Chain Link Fence
- Irregular Lot
Parking
- 3 Car Attached Garage
- Garage Door Opener
Home Design
- Split Level Home
Interior Spaces
- Family Room
- Living Room with Fireplace
- Home Office
Kitchen
- Range
- Microwave
- Dishwasher
- Disposal
Bedrooms and Bathrooms
- 4 Bedrooms
Laundry
- Dryer
- Washer
Basement
- Walk-Out Basement
- Sump Pump
- Drain
- Crawl Space
Utilities
- Forced Air Heating and Cooling System
- Humidifier
Additional Features
- Air Exchanger
- Front Porch
Community Details
- No Home Owners Association
- Meridian Fields Subdivision
Listing and Financial Details
- Assessor Parcel Number 202650200
Ownership History
Purchase Details
Home Financials for this Owner
Home Financials are based on the most recent Mortgage that was taken out on this home.Purchase Details
Home Financials for this Owner
Home Financials are based on the most recent Mortgage that was taken out on this home.Similar Homes in Carver, MN
Home Values in the Area
Average Home Value in this Area
Purchase History
| Date | Type | Sale Price | Title Company |
|---|---|---|---|
| Warranty Deed | $485,000 | All American Title | |
| Warranty Deed | $392,900 | Dhi Title Agency |
Mortgage History
| Date | Status | Loan Amount | Loan Type |
|---|---|---|---|
| Open | $460,750 | New Conventional | |
| Previous Owner | $373,255 | New Conventional |
Property History
| Date | Event | Price | Change | Sq Ft Price |
|---|---|---|---|---|
| 03/02/2023 03/02/23 | Sold | $485,000 | 0.0% | $214 / Sq Ft |
| 02/02/2023 02/02/23 | Pending | -- | -- | -- |
| 01/30/2023 01/30/23 | Off Market | $485,000 | -- | -- |
| 01/17/2023 01/17/23 | For Sale | $485,000 | -- | $214 / Sq Ft |
Tax History Compared to Growth
Tax History
| Year | Tax Paid | Tax Assessment Tax Assessment Total Assessment is a certain percentage of the fair market value that is determined by local assessors to be the total taxable value of land and additions on the property. | Land | Improvement |
|---|---|---|---|---|
| 2025 | $5,388 | $463,400 | $125,000 | $338,400 |
| 2024 | $5,258 | $446,300 | $110,000 | $336,300 |
| 2023 | $4,880 | $438,700 | $110,000 | $328,700 |
| 2022 | $5,332 | $416,100 | $108,000 | $308,100 |
| 2021 | $2,526 | $202,800 | $90,000 | $112,800 |
| 2020 | $752 | $90,000 | $90,000 | $0 |
| 2019 | $374 | $21,000 | $21,000 | $0 |
Agents Affiliated with this Home
-
Mary Pat Nydahl

Seller's Agent in 2023
Mary Pat Nydahl
Edina Realty, Inc.
(952) 239-4420
53 in this area
206 Total Sales
-
Erin Nydahl
E
Seller Co-Listing Agent in 2023
Erin Nydahl
Edina Realty, Inc.
(952) 423-8846
21 in this area
80 Total Sales
-
Taylor Guralski

Buyer's Agent in 2023
Taylor Guralski
eXp Realty
(612) 757-8826
1 in this area
22 Total Sales
Map
Source: NorthstarMLS
MLS Number: 6324057
APN: 20.2650200
- 1946 Meridian Curve
- 2001 Tamarack Rd
- 2016 Tamarack Rd
- 1905 Arbor Ln
- 1959 Tamarack Rd
- 1935 Tamarack Rd
- 1938 Tamarack Rd
- 1941 Tamarack Rd
- 1901 Spruce Ct
- 1948 Tamarack Rd
- 1900 Spruce Ct
- Foster Plan at Timber Creek - Heritage Collection
- Courtland II Plan at Timber Creek - Heritage Collection
- Sinclair Plan at Timber Creek - Discovery Collection
- Courtland Plan at Timber Creek - Heritage Collection
- Bristol Plan at Timber Creek - Heritage Collection
- Clearwater Plan at Timber Creek - Discovery Collection
- Donovan Plan at Timber Creek - Heritage Collection
- Itasca Plan at Timber Creek - Discovery Collection
- Alden II Plan at Timber Creek - Heritage Collection

