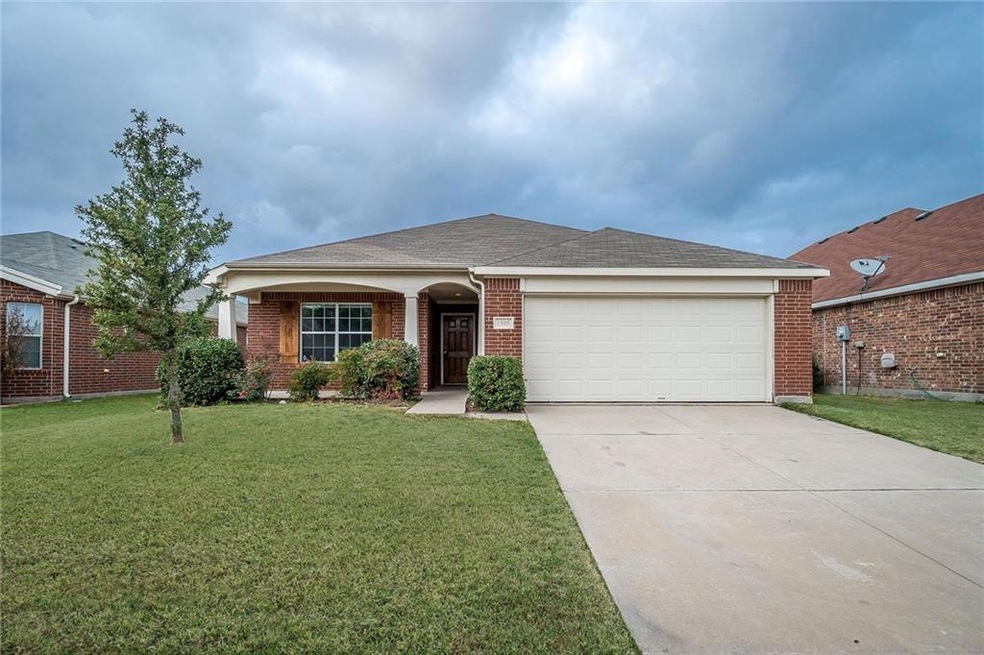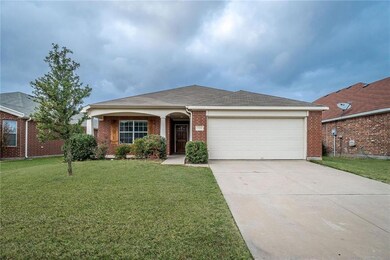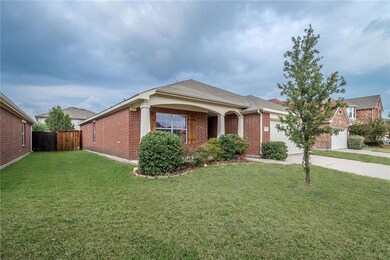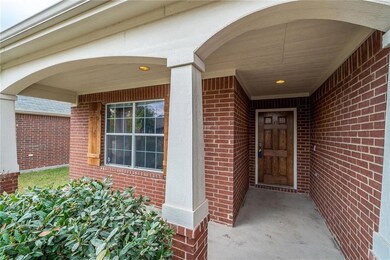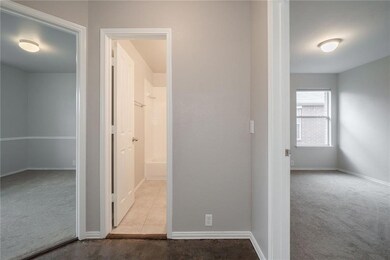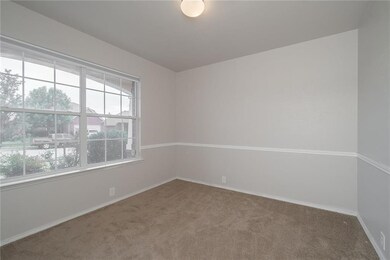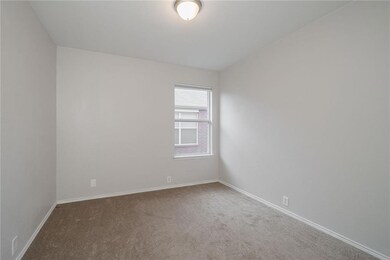
1909 Morning Dove Aubrey, TX 76227
Highlights
- Clubhouse
- Community Pool
- 2 Car Attached Garage
- Traditional Architecture
- Jogging Path
- Interior Lot
About This Home
As of January 2018Adorable family home in wonderful neighborhood! Walking into this home you immediately notice the immaculate shape it is in! With brand new carpet & fresh paint throughout this home shows like a new home! In the massive living room you have newly finished concrete floors & easy access to the spacious kitchen & dining area. With a great open concept floor plan and wonderful bedroom layout this home has it all! The master bedroom has great privacy because it is separated from the other two rooms by the main living space. Off the master you have a wonderful private master bathroom with expansive counter space and a huge walk in closet! All the bedrooms are graciously sized! Don't miss out on this one!
Last Agent to Sell the Property
Keller Williams Realty Allen License #0480503 Listed on: 11/16/2017

Home Details
Home Type
- Single Family
Est. Annual Taxes
- $5,641
Year Built
- Built in 2008
Lot Details
- 5,358 Sq Ft Lot
- Wood Fence
- Landscaped
- Interior Lot
- Large Grassy Backyard
HOA Fees
- $38 Monthly HOA Fees
Parking
- 2 Car Attached Garage
- Front Facing Garage
- Garage Door Opener
Home Design
- Traditional Architecture
- Brick Exterior Construction
- Slab Foundation
- Composition Roof
Interior Spaces
- 1,569 Sq Ft Home
- 1-Story Property
- Window Treatments
- Security System Owned
Kitchen
- Electric Range
- <<microwave>>
- Plumbed For Ice Maker
- Dishwasher
- Disposal
Flooring
- Carpet
- Concrete
Bedrooms and Bathrooms
- 3 Bedrooms
- 2 Full Bathrooms
Laundry
- Full Size Washer or Dryer
- Electric Dryer Hookup
Outdoor Features
- Patio
Schools
- Paloma Creek Elementary School
- Navo Middle School
- Ray Braswell High School
Utilities
- Central Heating and Cooling System
- Cable TV Available
Listing and Financial Details
- Legal Lot and Block 50 / P
- Assessor Parcel Number R265080
- $5,024 per year unexempt tax
Community Details
Overview
- Association fees include maintenance structure
- First Service Residential HOA, Phone Number (954) 926-2921
- Paloma Creek Ph 2 Subdivision
- Mandatory home owners association
Amenities
- Clubhouse
Recreation
- Community Playground
- Community Pool
- Park
- Jogging Path
Ownership History
Purchase Details
Home Financials for this Owner
Home Financials are based on the most recent Mortgage that was taken out on this home.Purchase Details
Home Financials for this Owner
Home Financials are based on the most recent Mortgage that was taken out on this home.Purchase Details
Home Financials for this Owner
Home Financials are based on the most recent Mortgage that was taken out on this home.Purchase Details
Home Financials for this Owner
Home Financials are based on the most recent Mortgage that was taken out on this home.Similar Homes in the area
Home Values in the Area
Average Home Value in this Area
Purchase History
| Date | Type | Sale Price | Title Company |
|---|---|---|---|
| Special Warranty Deed | -- | Spartan Title | |
| Warranty Deed | -- | Spartan Title | |
| Vendors Lien | -- | First American Title Insuran | |
| Vendors Lien | -- | Fatco |
Mortgage History
| Date | Status | Loan Amount | Loan Type |
|---|---|---|---|
| Open | $216,500 | Construction | |
| Previous Owner | $197,880 | New Conventional | |
| Previous Owner | $197,880 | Stand Alone First | |
| Previous Owner | $122,536 | Purchase Money Mortgage |
Property History
| Date | Event | Price | Change | Sq Ft Price |
|---|---|---|---|---|
| 06/23/2025 06/23/25 | For Sale | $350,000 | 0.0% | $225 / Sq Ft |
| 06/22/2025 06/22/25 | Off Market | -- | -- | -- |
| 06/22/2025 06/22/25 | For Sale | $350,000 | 0.0% | $225 / Sq Ft |
| 06/18/2021 06/18/21 | Rented | $1,695 | 0.0% | -- |
| 06/07/2021 06/07/21 | Under Contract | -- | -- | -- |
| 06/06/2021 06/06/21 | For Rent | $1,695 | 0.0% | -- |
| 01/04/2018 01/04/18 | Sold | -- | -- | -- |
| 12/01/2017 12/01/17 | Pending | -- | -- | -- |
| 11/16/2017 11/16/17 | For Sale | $200,000 | -- | $127 / Sq Ft |
Tax History Compared to Growth
Tax History
| Year | Tax Paid | Tax Assessment Tax Assessment Total Assessment is a certain percentage of the fair market value that is determined by local assessors to be the total taxable value of land and additions on the property. | Land | Improvement |
|---|---|---|---|---|
| 2024 | $5,641 | $309,535 | $69,615 | $239,920 |
| 2023 | $5,881 | $317,687 | $69,615 | $248,072 |
| 2022 | $5,614 | $267,355 | $69,615 | $197,740 |
| 2021 | $4,844 | $219,933 | $43,643 | $176,290 |
| 2020 | $5,059 | $223,311 | $43,643 | $179,668 |
| 2019 | $5,242 | $221,602 | $43,643 | $177,959 |
| 2018 | $5,157 | $204,000 | $43,643 | $160,357 |
| 2017 | $5,024 | $190,410 | $43,643 | $146,767 |
| 2016 | $4,813 | $172,011 | $32,933 | $139,078 |
| 2015 | $3,420 | $145,383 | $32,933 | $113,749 |
| 2013 | -- | $120,151 | $32,218 | $87,933 |
Agents Affiliated with this Home
-
Angela Deacon
A
Seller's Agent in 2025
Angela Deacon
Great Western Realty
(469) 233-2882
1 in this area
65 Total Sales
-
Arunesh Vivek
A
Seller's Agent in 2021
Arunesh Vivek
Beam Real Estate, LLC
(214) 732-3623
2 in this area
50 Total Sales
-
D
Seller Co-Listing Agent in 2021
Darshan Vivekananthan
Beam Real Estate, LLC
-
Kristine Coates
K
Buyer's Agent in 2021
Kristine Coates
Fathom Realty
(469) 995-1399
21 Total Sales
-
Lisa Allen

Seller's Agent in 2018
Lisa Allen
Keller Williams Realty Allen
(214) 793-7889
3 in this area
144 Total Sales
-
Eric Cates

Buyer's Agent in 2018
Eric Cates
Beacon Real Estate
(214) 600-0520
103 Total Sales
Map
Source: North Texas Real Estate Information Systems (NTREIS)
MLS Number: 13731038
APN: R265080
- 817 Lark Dr
- 2013 Finch Cove
- 1825 Heron Dr
- 1713 Canvasback
- 1742 Duck Cove Dr
- 712 Becard Dr
- 1734 Duck Cove Dr
- 700 Lark Dr
- 1718 Duck Cove Dr
- 1616 Nightingale Dr
- 1627 Heron Dr
- 1682 Chukar Dr
- 1525 Canvasback
- 529 Partridge Dr
- 1504 Morning Dove
- 1504 Heron Dr
- 716 Field Crossing
- 920 Partridge
- 1130 Partridge
- 1821 Turtledove Dr
