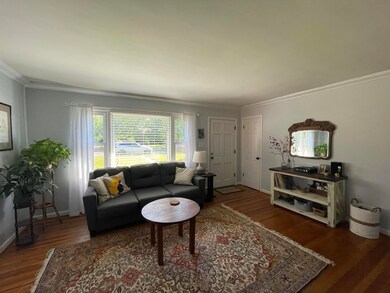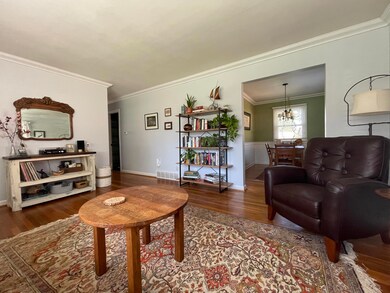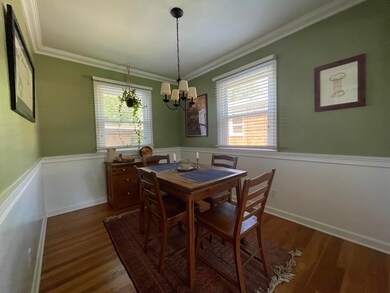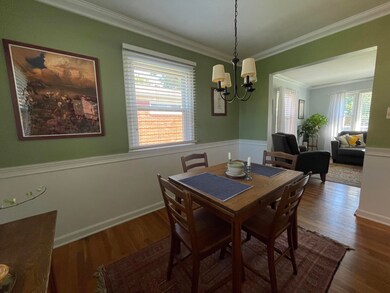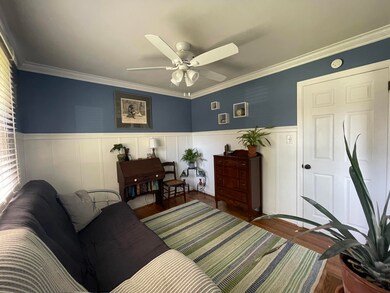
1909 Port Royal Ct Lexington, KY 40504
West Lexington NeighborhoodHighlights
- Ranch Style House
- Wood Flooring
- Cooling Available
- Beaumont Middle School Rated A
- Brick Veneer
- Patio
About This Home
As of October 2021Come see this adorable 3 bedroom, 2 full bath ranch home in the Gardenside neighborhood. This immaculate home is move in condition. Gorgeous hardwood in most of the house with a mid-century modern vibe. There is a large mudroom/laundry room adjacent to the kitchen. Washer/dryer and utility cabinets are negotiable. The large backyard is fenced for dogs and kids. Located inside New Circle road, you will be close to UK , hospitals and downtown. Come make this hidden gem yours!
Home Details
Home Type
- Single Family
Est. Annual Taxes
- $2,613
Year Built
- Built in 1960
Lot Details
- 10,019 Sq Ft Lot
- Chain Link Fence
Home Design
- Ranch Style House
- Brick Veneer
- Block Foundation
- Dimensional Roof
- Composition Roof
- Vinyl Siding
Interior Spaces
- 1,255 Sq Ft Home
- Ceiling Fan
- Blinds
- Dining Area
- Crawl Space
- Storm Doors
- Washer and Electric Dryer Hookup
Kitchen
- Oven or Range
- <<microwave>>
- Dishwasher
Flooring
- Wood
- Laminate
- Vinyl
Bedrooms and Bathrooms
- 3 Bedrooms
- 2 Full Bathrooms
Parking
- 1 Detached Carport Space
- Driveway
Outdoor Features
- Patio
Schools
- Lane Allen Elementary School
- Beaumont Middle School
- Not Applicable Middle School
- Lafayette High School
Utilities
- Cooling Available
- Forced Air Heating System
- Heating System Uses Natural Gas
- Natural Gas Connected
- Gas Water Heater
Listing and Financial Details
- Home warranty included in the sale of the property
- Assessor Parcel Number 12527400
Community Details
Overview
- Gardenside Subdivision
Recreation
- Park
Ownership History
Purchase Details
Purchase Details
Home Financials for this Owner
Home Financials are based on the most recent Mortgage that was taken out on this home.Purchase Details
Purchase Details
Home Financials for this Owner
Home Financials are based on the most recent Mortgage that was taken out on this home.Purchase Details
Home Financials for this Owner
Home Financials are based on the most recent Mortgage that was taken out on this home.Similar Homes in Lexington, KY
Home Values in the Area
Average Home Value in this Area
Purchase History
| Date | Type | Sale Price | Title Company |
|---|---|---|---|
| Quit Claim Deed | $187,500 | None Listed On Document | |
| Deed | $187,500 | -- | |
| Deed | $169,000 | -- | |
| Deed | $132,500 | -- | |
| Deed | $122,000 | None Available |
Mortgage History
| Date | Status | Loan Amount | Loan Type |
|---|---|---|---|
| Previous Owner | $130,099 | FHA | |
| Previous Owner | $121,806 | FHA | |
| Previous Owner | $118,340 | New Conventional |
Property History
| Date | Event | Price | Change | Sq Ft Price |
|---|---|---|---|---|
| 07/18/2025 07/18/25 | For Sale | $260,000 | 0.0% | $207 / Sq Ft |
| 07/10/2025 07/10/25 | Pending | -- | -- | -- |
| 07/05/2025 07/05/25 | For Sale | $260,000 | +38.7% | $207 / Sq Ft |
| 10/27/2021 10/27/21 | Sold | $187,500 | -3.8% | $149 / Sq Ft |
| 09/19/2021 09/19/21 | Pending | -- | -- | -- |
| 09/15/2021 09/15/21 | For Sale | $194,900 | -- | $155 / Sq Ft |
Tax History Compared to Growth
Tax History
| Year | Tax Paid | Tax Assessment Tax Assessment Total Assessment is a certain percentage of the fair market value that is determined by local assessors to be the total taxable value of land and additions on the property. | Land | Improvement |
|---|---|---|---|---|
| 2024 | $2,613 | $211,300 | $0 | $0 |
| 2023 | $2,319 | $187,500 | $0 | $0 |
| 2022 | $2,395 | $187,500 | $0 | $0 |
| 2021 | $2,159 | $169,000 | $0 | $0 |
| 2020 | $1,191 | $132,500 | $0 | $0 |
| 2019 | $1,191 | $132,500 | $0 | $0 |
| 2018 | $1,212 | $132,500 | $0 | $0 |
| 2017 | $1,155 | $132,500 | $0 | $0 |
| 2015 | $1,365 | $122,000 | $0 | $0 |
| 2014 | $1,365 | $122,000 | $0 | $0 |
| 2012 | $1,365 | $122,000 | $0 | $0 |
Agents Affiliated with this Home
-
Nik Markovich

Seller's Agent in 2025
Nik Markovich
GSP Homes
(859) 321-8873
4 in this area
127 Total Sales
-
Teresa Blakeman

Seller's Agent in 2021
Teresa Blakeman
The Brokerage
(859) 619-9069
4 in this area
125 Total Sales
-
Bob Sophiea

Buyer Co-Listing Agent in 2021
Bob Sophiea
eXp Realty, LLC
(859) 715-1500
10 in this area
413 Total Sales
Map
Source: ImagineMLS (Bluegrass REALTORS®)
MLS Number: 20119993
APN: 12527400
- 1501 Port Royal Dr
- 1281 Village Dr Unit C9
- 1036 Della Dr
- 1921 Oxford Cir
- 1022 Della Dr
- 1343 Bordeaux Ct
- 1246 Alexandria Dr
- 937 Mason Headley Rd
- 1624 Linstead Dr
- 1246 Bordeaux Dr
- 114 Westgate Dr
- 122 Westgate Dr
- 1521 Pine Meadow Ct
- 264 Liverpool Rd
- 1520 Pine Meadow Rd
- 1369 Saddle Club Way
- 1707 Versailles Rd
- 1828 Yorktown Rd
- 169 Newcastle St
- 976 Fredericksburg Rd

