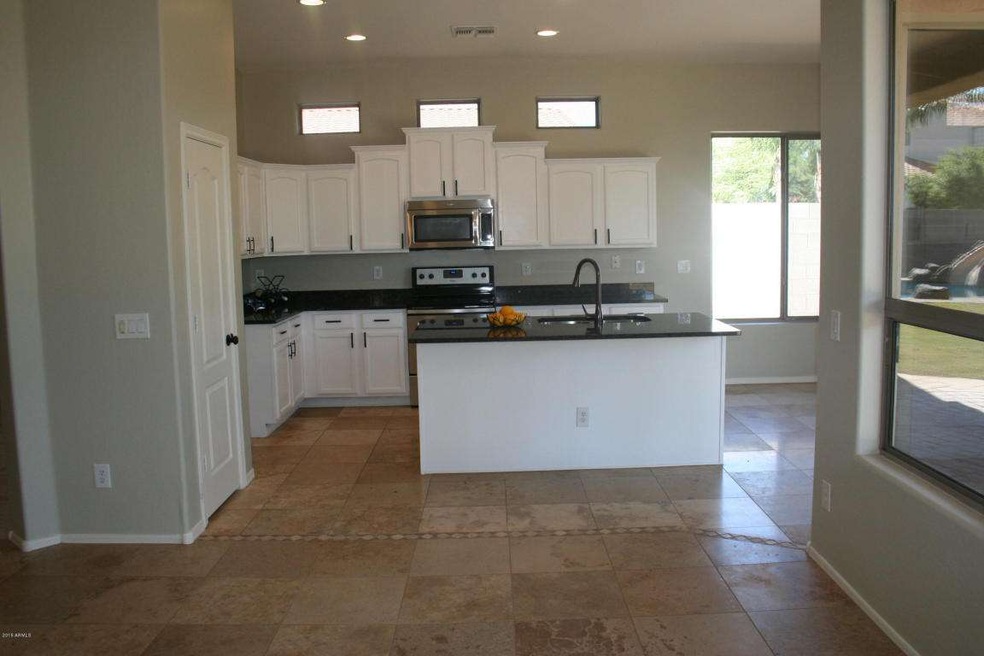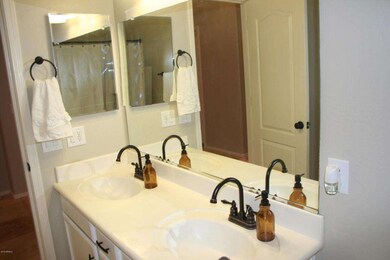
1909 S Granite St Gilbert, AZ 85295
Ashland Ranch NeighborhoodHighlights
- Private Pool
- 0.25 Acre Lot
- Granite Countertops
- Ashland Elementary School Rated A
- Contemporary Architecture
- Covered Patio or Porch
About This Home
As of March 2022Alarm Activated. Call Before Showing. See this newly remodeled and highly upgraded 3 bedroom 2 bath plus a den home in the desirable neighborhood of Ashland Ranch in the town of Gilbert. Interior features include Travertine tile floors, Granite slab counters in the kitchen, nicely refinished cabinets throughout, upgraded kitchen and bath fixtures, upgraded light fixtures and ceiling fans throughout, all new door hardware, new Stainless Steel Appliances and more! Exterior features include all new front and rear landscaping, a newly refinished Pebble Tech pool with custom water slide and rock water fall, all on a premium oversized lot. Lots of storage throughout and a large 3 car garage with Epoxy floors. Check the comps. 1203 E Toledo in Ashland Ranch just closed at $342,000. And comps at $345,000 and $350,000+ with similar landscaping, condition, and upgrades! Roof has been re-coated over garage, all new carpet floors and padding, paver pool deck is all new, water feature has been completely redone, this house is like new! The den could easily be converted to a 4th bedroom. Seller will consider removing built-in desk in den with full price offer.
Home Details
Home Type
- Single Family
Est. Annual Taxes
- $1,915
Year Built
- Built in 2000
Lot Details
- 0.25 Acre Lot
- Block Wall Fence
- Front and Back Yard Sprinklers
- Sprinklers on Timer
- Grass Covered Lot
HOA Fees
- $55 Monthly HOA Fees
Parking
- 3 Car Garage
- Garage Door Opener
Home Design
- Contemporary Architecture
- Wood Frame Construction
- Tile Roof
- Built-Up Roof
- Stucco
Interior Spaces
- 2,103 Sq Ft Home
- 1-Story Property
- Double Pane Windows
- Solar Screens
Kitchen
- Built-In Microwave
- Kitchen Island
- Granite Countertops
Flooring
- Carpet
- Tile
Bedrooms and Bathrooms
- 3 Bedrooms
- Remodeled Bathroom
- Primary Bathroom is a Full Bathroom
- 2 Bathrooms
- Dual Vanity Sinks in Primary Bathroom
- Bathtub With Separate Shower Stall
Accessible Home Design
- No Interior Steps
Outdoor Features
- Private Pool
- Covered Patio or Porch
Schools
- Ashland Elementary School
- South Valley Jr. High Middle School
- Campo Verde High School
Utilities
- Refrigerated Cooling System
- Heating System Uses Natural Gas
- Cable TV Available
Listing and Financial Details
- Tax Lot 480
- Assessor Parcel Number 309-20-480
Community Details
Overview
- Association fees include ground maintenance
- Premier Management Association, Phone Number (480) 704-2900
- Built by Jackson
- Ashland Ranch Subdivision
Recreation
- Community Playground
- Bike Trail
Ownership History
Purchase Details
Home Financials for this Owner
Home Financials are based on the most recent Mortgage that was taken out on this home.Purchase Details
Home Financials for this Owner
Home Financials are based on the most recent Mortgage that was taken out on this home.Purchase Details
Purchase Details
Home Financials for this Owner
Home Financials are based on the most recent Mortgage that was taken out on this home.Purchase Details
Purchase Details
Purchase Details
Home Financials for this Owner
Home Financials are based on the most recent Mortgage that was taken out on this home.Purchase Details
Home Financials for this Owner
Home Financials are based on the most recent Mortgage that was taken out on this home.Similar Homes in Gilbert, AZ
Home Values in the Area
Average Home Value in this Area
Purchase History
| Date | Type | Sale Price | Title Company |
|---|---|---|---|
| Warranty Deed | $910,000 | Premier Title | |
| Warranty Deed | $340,000 | Stewart Title | |
| Trustee Deed | $276,500 | Accommodation | |
| Warranty Deed | $205,000 | Stewart Title & Trust Of Pho | |
| Interfamily Deed Transfer | -- | First American Title Ins Co | |
| Special Warranty Deed | $234,387 | First American Title Ins Co | |
| Warranty Deed | $185,635 | Stewart Title & Trust | |
| Warranty Deed | -- | Stewart Title & Trust |
Mortgage History
| Date | Status | Loan Amount | Loan Type |
|---|---|---|---|
| Open | $135,000 | New Conventional | |
| Closed | $135,000 | New Conventional | |
| Previous Owner | $250,000 | New Conventional | |
| Previous Owner | $230,000 | New Conventional | |
| Previous Owner | $190,000 | New Conventional | |
| Previous Owner | $201,286 | FHA | |
| Previous Owner | $287,000 | Unknown | |
| Previous Owner | $185,000 | Unknown | |
| Previous Owner | $135,900 | Credit Line Revolving | |
| Previous Owner | $70,000 | Credit Line Revolving | |
| Previous Owner | $148,500 | New Conventional | |
| Previous Owner | $2,000,000 | Credit Line Revolving | |
| Closed | $18,500 | No Value Available |
Property History
| Date | Event | Price | Change | Sq Ft Price |
|---|---|---|---|---|
| 03/28/2022 03/28/22 | Sold | $910,000 | +13.8% | $433 / Sq Ft |
| 03/07/2022 03/07/22 | Pending | -- | -- | -- |
| 03/03/2022 03/03/22 | For Sale | $800,000 | +135.3% | $380 / Sq Ft |
| 01/07/2016 01/07/16 | Sold | $340,000 | -1.4% | $162 / Sq Ft |
| 12/08/2015 12/08/15 | Pending | -- | -- | -- |
| 11/19/2015 11/19/15 | Price Changed | $344,800 | -0.1% | $164 / Sq Ft |
| 11/06/2015 11/06/15 | Price Changed | $345,000 | -0.3% | $164 / Sq Ft |
| 10/28/2015 10/28/15 | Price Changed | $346,000 | -0.6% | $165 / Sq Ft |
| 10/21/2015 10/21/15 | Price Changed | $348,000 | -0.1% | $165 / Sq Ft |
| 10/14/2015 10/14/15 | Price Changed | $348,500 | -0.4% | $166 / Sq Ft |
| 09/26/2015 09/26/15 | For Sale | $350,000 | -- | $166 / Sq Ft |
Tax History Compared to Growth
Tax History
| Year | Tax Paid | Tax Assessment Tax Assessment Total Assessment is a certain percentage of the fair market value that is determined by local assessors to be the total taxable value of land and additions on the property. | Land | Improvement |
|---|---|---|---|---|
| 2025 | $2,319 | $31,381 | -- | -- |
| 2024 | $2,334 | $29,887 | -- | -- |
| 2023 | $2,334 | $47,430 | $9,480 | $37,950 |
| 2022 | $2,262 | $36,320 | $7,260 | $29,060 |
| 2021 | $2,388 | $34,460 | $6,890 | $27,570 |
| 2020 | $2,350 | $32,070 | $6,410 | $25,660 |
| 2019 | $2,160 | $30,080 | $6,010 | $24,070 |
| 2018 | $2,098 | $28,100 | $5,620 | $22,480 |
| 2017 | $2,026 | $27,230 | $5,440 | $21,790 |
| 2016 | $2,089 | $26,780 | $5,350 | $21,430 |
| 2015 | $1,915 | $26,220 | $5,240 | $20,980 |
Agents Affiliated with this Home
-
Bill Olmstead

Seller's Agent in 2022
Bill Olmstead
Keller Williams Realty East Valley
(480) 776-5288
1 in this area
194 Total Sales
-
Annette Holmes

Buyer's Agent in 2022
Annette Holmes
SERHANT.
(602) 625-5519
1 in this area
156 Total Sales
-
Doug Underwood
D
Seller's Agent in 2016
Doug Underwood
HomeSmart
(602) 697-2196
6 Total Sales
Map
Source: Arizona Regional Multiple Listing Service (ARMLS)
MLS Number: 5340357
APN: 309-20-480
- 1480 E Harrison St
- 1536 E Del Rio St
- 1528 E Harrison St
- 1954 S Marble St
- 1446 E Oxford Ln
- 1763 S Red Rock St
- 2025 S Val Vista Dr
- 1535 E Dublin St
- 1182 E Harrison St
- 1702 E Galveston St
- 1568 S Western Skies Dr
- 2088 S Sailors Way
- 1748 E Loma Vista St
- 1991 S Bahama Dr
- 2233 S Nielson St
- 1924 S Rome St
- 1741 E Carla Vista Dr Unit 2
- 737 E Loma Vista Dr Unit 12
- 700 E Loma Vista Dr Unit 4
- 1074 E Carla Vista Ct






