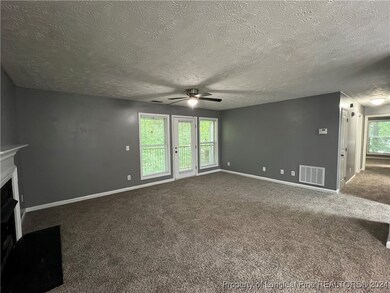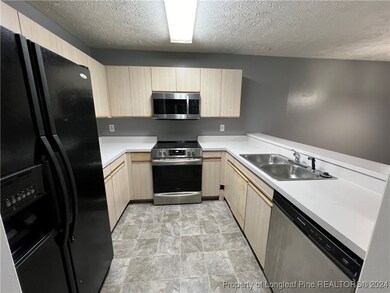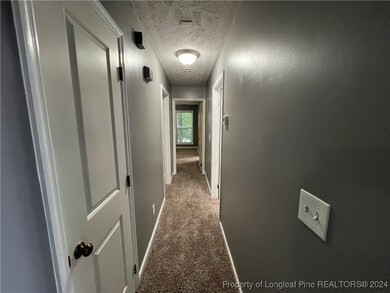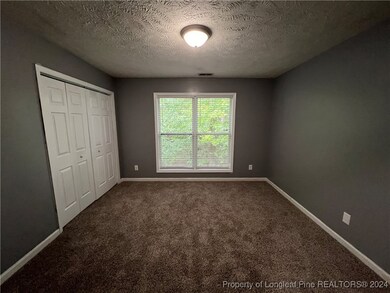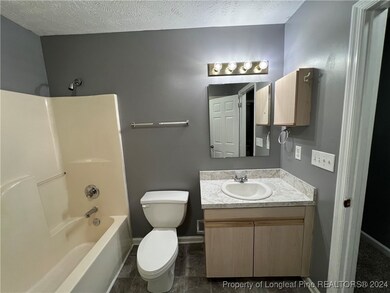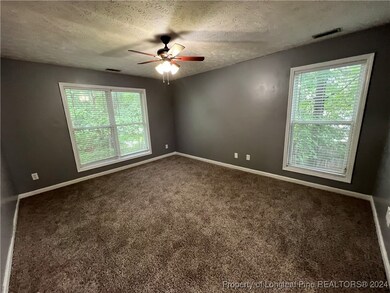1909 Sardonyx Rd Unit 3 Fayetteville, NC 28303
Terry Sanford NeighborhoodHighlights
- 1 Fireplace
- Central Air
- Heat Pump System
- Vanstory Hills Elementary School Rated 9+
- Carpet
About This Home
Welcome to 1909-3 Sardonyx Rd, a stunning 2-bedroom, 2-bathroom condo on the second floor. This home boasts a spacious living and dining area with brand new carpet and a cozy gas fireplace. You'll find washer/dryer connections in the hall bathroom, along with a balcony that overlooks a serene wooded area. The gated community features a pool, clubhouse, and assigned parking for your convenience. Don't miss your chance to make this beautiful condo your home! Schedule a tour today and discover the comfort and convenience of 1909-3 Sardonyx Rd! *No Pets*
Listing Agent
RENTAL DEPARTMENT
TOWNSEND REAL ESTATE (RENTALS) License #. Listed on: 10/17/2024
Condo Details
Home Type
- Condominium
Est. Annual Taxes
- $659
Year Built
- Built in 1988
Lot Details
- Property is in good condition
Home Design
- Wood Frame Construction
- Composite Building Materials
Interior Spaces
- 1,150 Sq Ft Home
- 1 Fireplace
Flooring
- Carpet
- Vinyl
Bedrooms and Bathrooms
- 2 Bedrooms
- 2 Full Bathrooms
Schools
- Max Abbott Middle School
- Terry Sanford Senior High School
Utilities
- Central Air
- Heat Pump System
Listing and Financial Details
- Security Deposit $1,185
- Property Available on 10/31/25
Community Details
Overview
- Karen Lake Subdivision
Pet Policy
- No Pets Allowed
Map
Source: Longleaf Pine REALTORS®
MLS Number: 733536
APN: 0418-68-2507-103
- 1913 Sardonyx Rd
- 1937 Sardonyx Rd Unit 1
- 1909 Tryon Dr Unit 7
- 310 Peejay Ln
- 1194 Windham Ct
- 1841 Tryon Dr Unit 5
- 1865 Tryon Dr Unit 4
- 5009 Collins St
- 1874 Tryon Dr Unit 5
- 105 Goodyear Ave
- 1357 N Forest Dr
- 1866 Tryon Dr Unit 5
- 112 Bremer St
- 1215 Stansfield Dr
- 207 Johnson St
- 5022 Clyde St
- 5003 Hodge St
- 212 Andy St
- 5112 Cannon St
- 1912 Tryon Dr
- 1908 Tryon Dr Unit 1
- 1202 Huntsman Ct
- 4418 Blanton Rd
- 1192 Windham Ct
- 1878 Tryon Dr Unit 6
- 1878 Tryon Dr
- 1862 Tryon Dr Unit 6
- 1820 Tryon Dr Unit 5
- 5112 Cannon St
- 5106 Gavins St
- 3392 Galleria Dr Unit 7
- 3351 Galleria Dr Unit 13
- 4916 Schmidt St
- 916 Cora Lee Dr
- 3524 Scottywood Dr
- 1901 King George Dr
- 1130 Annondale Way
- 1000 Antietam Creek Dr
- 4105 Sycamore Dairy Rd

