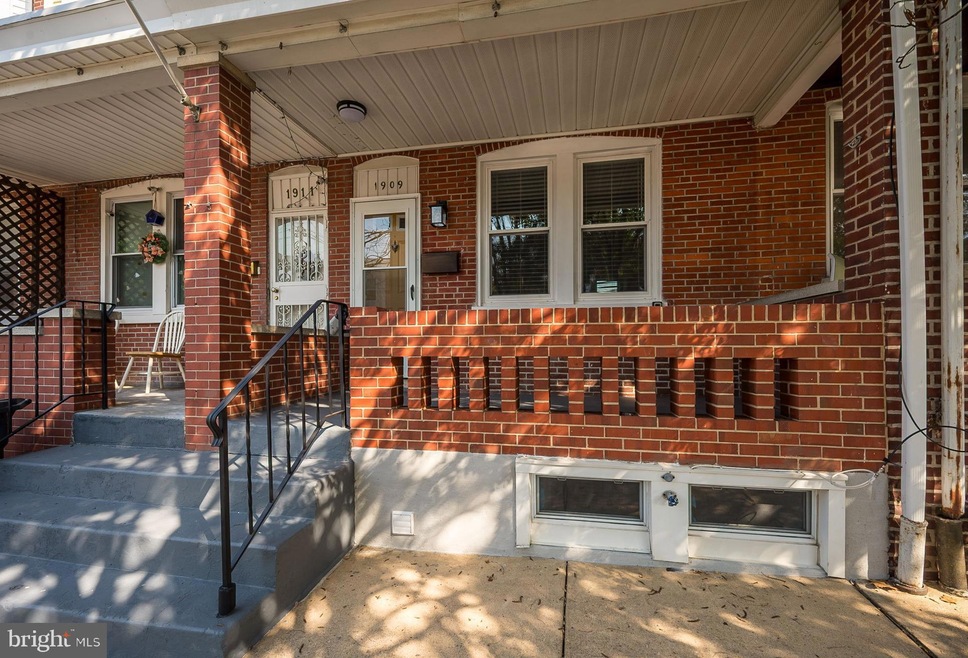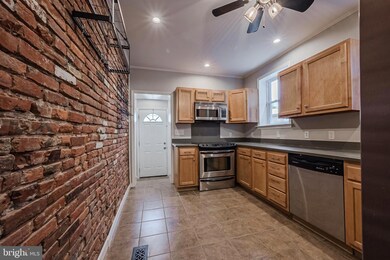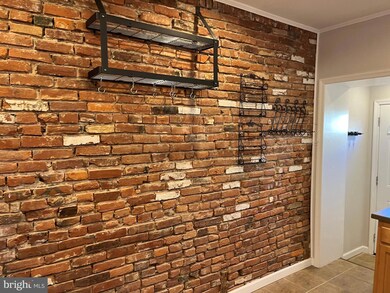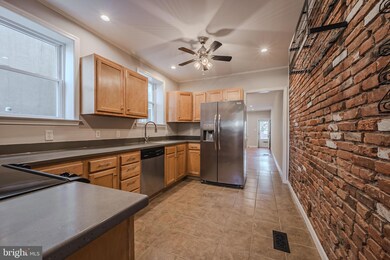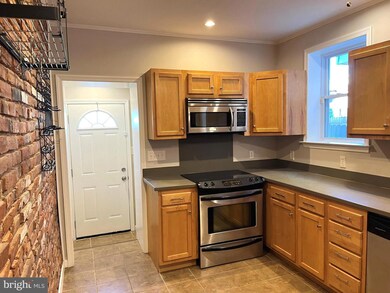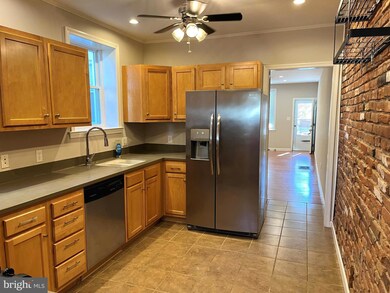
1909 W 5th St Wilmington, DE 19805
Little Italy NeighborhoodHighlights
- Colonial Architecture
- Wood Flooring
- Porch
- Dupont (H.B.) Middle School Rated A
- No HOA
- 4-minute walk to Woodlawn Park
About This Home
As of December 2024Seller can offer closing cost assist or buy your rate down! IMAGINE $500 dollars out of your pocket to buy a home? Your Total in to buy this home can be as low as $500 maybe less. Yes, you can OWN THIS HOME and BEAT THE SPRING MARKET all with a 100% Loan available that has no PMI. CALL TODAY to see how you can get you into a new home that is move-in ready and take advantage of this GREAT OPPORTUNITY. Don’t wait INQUIRE TODAY; You CAN OWN this GEM before 2025! Looking for the perfect Front porch home that’s only a short walking distance to everything? Close to bus routes, local eateries and is in the heart of Little Italy area, this Large, 3 bedroom town home with 1.1 bath offers a beautiful covered entry porch with modern open flowing floor plan, exposed brick, private fenced yard and plenty of street parking. Stepping in from the porch, the main floor Welcomes you into the open living and dining room with finished in hardwoods, recessed lighting, neutral paint and an eye catching turned staircase. The kitchen will WOW you with its exposed brick wall that has metal pan and spice rack holders, beautiful mid-tone wood cabinets, solid surface counter tops, deep 2 sided under counter sink, tile floor, large windows that flood the space with sunlight and a stainless appliance package that includes: Built-in Electric Smooth-top Range, Microwave Range hood, Dishwasher and Refrigerator. No reason to have guests use your upstairs bath as there is a very functional and private toilet area as you step down to leave the kitchen. On the 2nd level, the owner's suite has a nice layout and closet space. There are 2 other well-scaled bedrooms. The large full bath is truly over the top. This SPA style bathroom has Tiled walls, Tile floor, easy flush toilet, pedestal sink, an inset whirlpool tub/shower and YES TV CABLE HOOKUP; you will never miss your favorite show or game again!! Completely renovated by the owner in 2007, this home has drywall wall, insulation, was rewired and replumbed plus had replacement windows and roof installed; nothing was left untouched. Systems include: Forced air gas heat and central air, gas hot water heater all complimented by the fact that the entire home has just been Freshly painted and Professionally cleaned. Did we talk about the fact that the basement is NOT SCARY? It is bright, clean, painted and provides the extra storage you need as well as a laundry area. Out back the yard offers low maintenance patio style living with a fully fenced area that has a gate to get to the alley. School feeder is Red Clay. Local restaurants, salons, corner stores, Corner Stone West End Neighborhood center and St. Francis Hospital are all within a few minutes stroll; this home is a GEM and its location will provide you ease of living opportunities.
Townhouse Details
Home Type
- Townhome
Est. Annual Taxes
- $781
Year Built
- Built in 1910 | Remodeled in 2017
Lot Details
- 1,307 Sq Ft Lot
- Lot Dimensions are 14.00 x 80.00
- Privacy Fence
- Wood Fence
- Back Yard Fenced
- Property is in excellent condition
Parking
- On-Street Parking
Home Design
- Colonial Architecture
- Flat Roof Shape
- Brick Exterior Construction
- Brick Foundation
- Stone Foundation
- Stucco
Interior Spaces
- 1,225 Sq Ft Home
- Property has 2 Levels
- Brick Wall or Ceiling
- Replacement Windows
- Bay Window
- Window Screens
- Living Room
- Dining Room
- Flood Lights
Kitchen
- Built-In Microwave
- Dishwasher
- Disposal
Flooring
- Wood
- Carpet
- Tile or Brick
Bedrooms and Bathrooms
- 3 Bedrooms
Laundry
- Laundry Room
- Dryer
- Washer
Basement
- Basement Fills Entire Space Under The House
- Laundry in Basement
Outdoor Features
- Patio
- Exterior Lighting
- Porch
Schools
- Warner Elementary School
- Henry B. Du Pont Middle School
- Alexis I. Dupont High School
Utilities
- Forced Air Heating and Cooling System
- Natural Gas Water Heater
- Municipal Trash
Community Details
- No Home Owners Association
- Little Italy Subdivision
Listing and Financial Details
- Tax Lot 118
- Assessor Parcel Number 26-026.20-118
Ownership History
Purchase Details
Home Financials for this Owner
Home Financials are based on the most recent Mortgage that was taken out on this home.Purchase Details
Home Financials for this Owner
Home Financials are based on the most recent Mortgage that was taken out on this home.Similar Homes in Wilmington, DE
Home Values in the Area
Average Home Value in this Area
Purchase History
| Date | Type | Sale Price | Title Company |
|---|---|---|---|
| Deed | $199,920 | None Listed On Document | |
| Deed | $104,500 | None Available |
Mortgage History
| Date | Status | Loan Amount | Loan Type |
|---|---|---|---|
| Open | $10,000 | No Value Available | |
| Open | $245,373 | FHA | |
| Previous Owner | $100,000 | Credit Line Revolving | |
| Previous Owner | $89,400 | New Conventional | |
| Previous Owner | $19,550 | Credit Line Revolving | |
| Previous Owner | $5,000 | Stand Alone Second | |
| Previous Owner | $99,200 | Fannie Mae Freddie Mac | |
| Previous Owner | $93,600 | Adjustable Rate Mortgage/ARM |
Property History
| Date | Event | Price | Change | Sq Ft Price |
|---|---|---|---|---|
| 12/30/2024 12/30/24 | Sold | $249,900 | 0.0% | $204 / Sq Ft |
| 12/01/2024 12/01/24 | Pending | -- | -- | -- |
| 10/10/2024 10/10/24 | For Sale | $249,900 | -- | $204 / Sq Ft |
Tax History Compared to Growth
Tax History
| Year | Tax Paid | Tax Assessment Tax Assessment Total Assessment is a certain percentage of the fair market value that is determined by local assessors to be the total taxable value of land and additions on the property. | Land | Improvement |
|---|---|---|---|---|
| 2024 | $490 | $15,700 | $2,900 | $12,800 |
| 2023 | $426 | $15,700 | $2,900 | $12,800 |
| 2022 | $428 | $15,700 | $2,900 | $12,800 |
| 2021 | $427 | $15,700 | $2,900 | $12,800 |
| 2020 | $429 | $15,700 | $2,900 | $12,800 |
| 2019 | $745 | $15,700 | $2,900 | $12,800 |
| 2018 | $427 | $15,700 | $2,900 | $12,800 |
| 2017 | $427 | $15,700 | $2,900 | $12,800 |
| 2016 | $404 | $15,700 | $2,900 | $12,800 |
| 2015 | $665 | $15,700 | $2,900 | $12,800 |
| 2014 | $632 | $15,700 | $2,900 | $12,800 |
Agents Affiliated with this Home
-
Johanna Novack

Seller's Agent in 2024
Johanna Novack
Pantano Real Estate Inc
(302) 494-9617
3 in this area
115 Total Sales
-
Ramona Homier

Buyer's Agent in 2024
Ramona Homier
RE/MAX
(302) 743-4694
1 in this area
28 Total Sales
Map
Source: Bright MLS
MLS Number: DENC2069832
APN: 26-026.20-118
- 611 N Lincoln St
- 1809 W 4th St
- 1717 W 4th St
- 1738 W 4th St
- 1707 W 4th St
- 1625 W 4th St
- 1913 Howland St
- 2203 Pyle St
- 2218 W 3rd St
- 700 Woodlawn Ave
- 1710 W 2nd St
- 230 Woodlawn Ave
- 1902 Lancaster Ave
- 117 N Dupont St
- 1508 W 5th St
- 305 Delamore Place
- 212 N Clayton St
- 1712 Tulip St
- 912 N Bancroft Pkwy
- 307 N Rodney St
