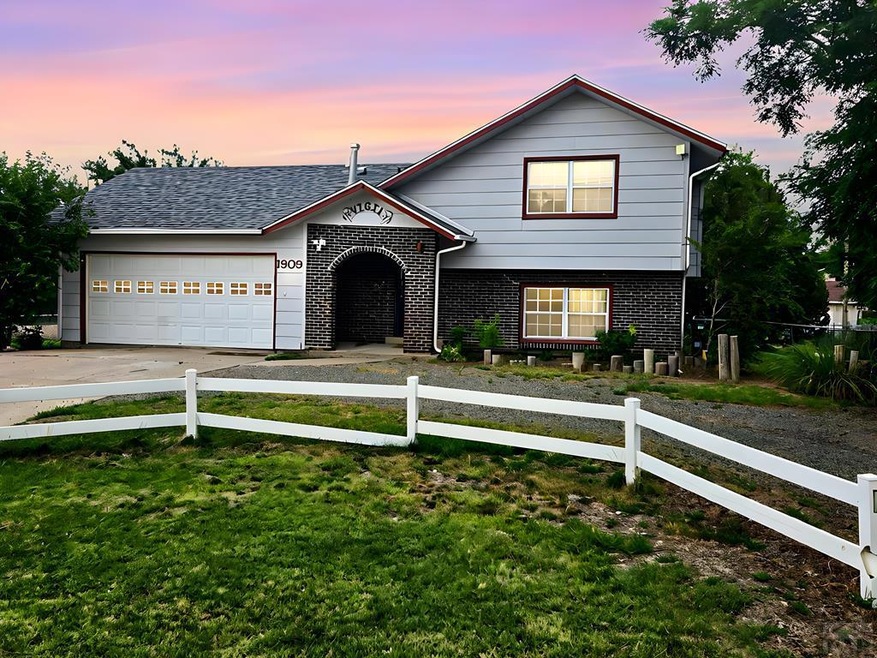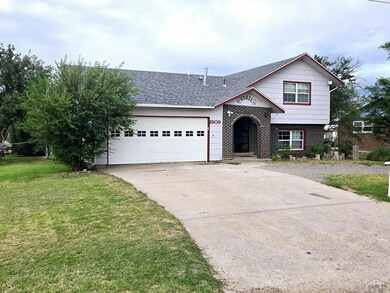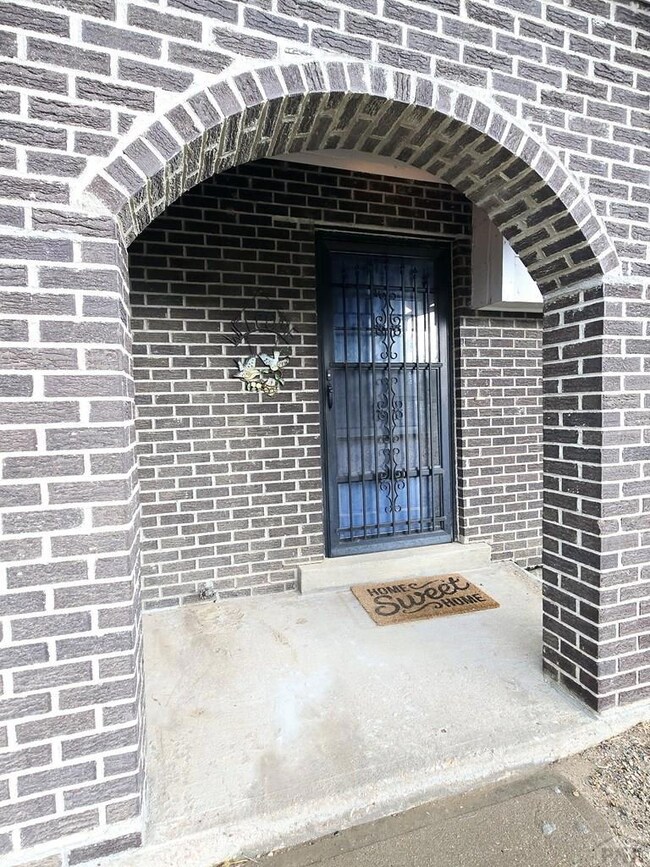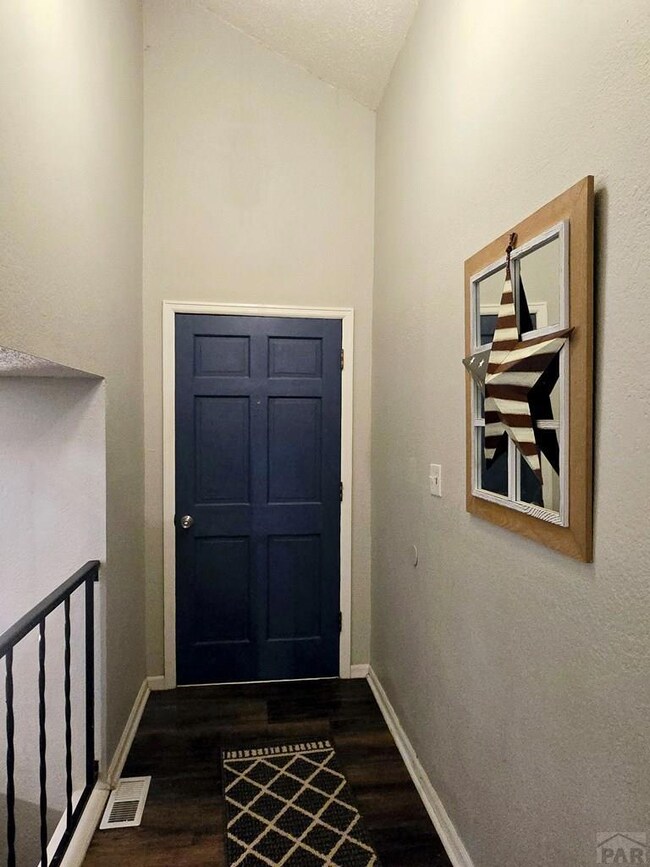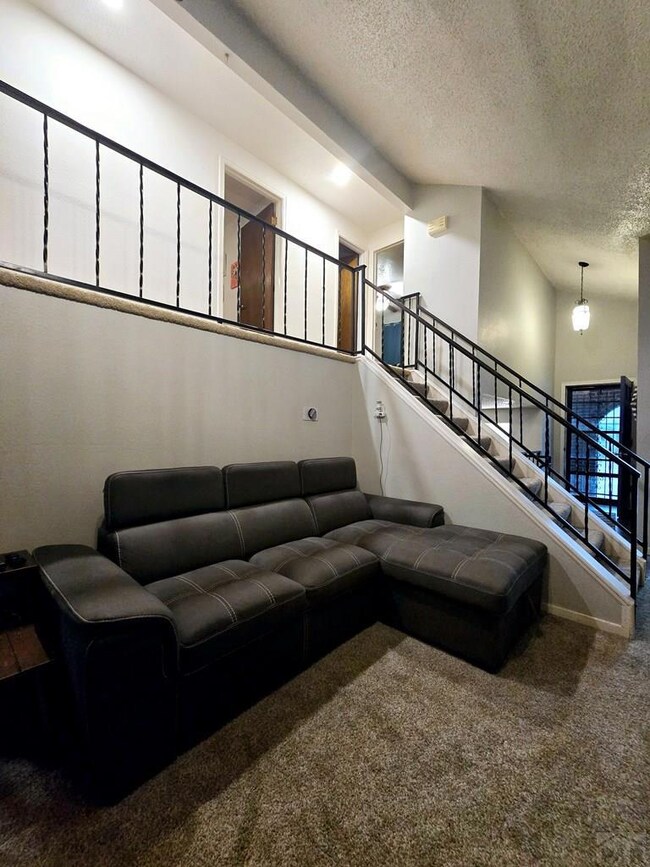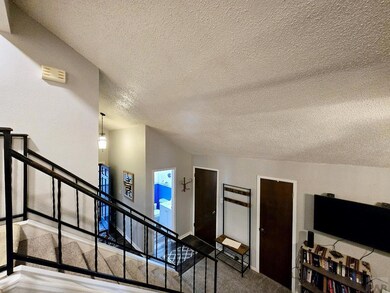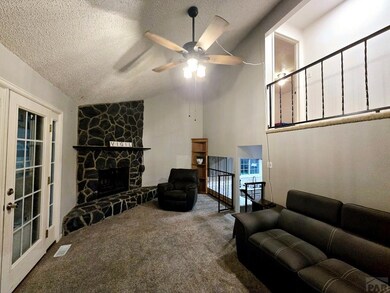
1909 W 6th St Las Animas, CO 81054
Highlights
- Vaulted Ceiling
- Lawn
- Enclosed patio or porch
- Corner Lot
- No HOA
- 2 Car Attached Garage
About This Home
As of October 2024This tri-level home, nestled on a spacious corner lot, offers multiple living spaces both indoors and outdoors. It features three bedrooms, two baths, and a unique left-to-right floor plan highlighted by a vaulted ceiling and a loft overlooking the main living area with a cozy, brick fireplace. The custom kitchen is equipped with all appliances, a breakfast bar complete with seating, additional cabinetry, and a built-in serving area and/or coffee bar, leading to an open eating space and a secondary living area. The bedrooms are secluded on the upper level for privacy. The main living area extends to a 21'x18' screened-in porch through a glass patio door, offering scenic views and leading to a large, fenced backyard with mature landscaping. The property includes an attached two-car garage and a circular driveway for ample parking. The unfinished basement offers valuable storage space and/or a bonus space. This is a well-maintained home with designated spaces, modern touches, and numerous upgrades. Call today to schedule your tour!
Last Agent to Sell the Property
Norm Murphy & Associates Brokerage Phone: 7193845551 License #FA40012904 Listed on: 07/10/2024
Last Buyer's Agent
Norm Murphy & Associates Brokerage Phone: 7193845551 License #FA40012904 Listed on: 07/10/2024
Home Details
Home Type
- Single Family
Est. Annual Taxes
- $651
Year Built
- Built in 1974
Lot Details
- 0.32 Acre Lot
- Lot Dimensions are 100 x 140
- Aluminum or Metal Fence
- Corner Lot
- Landscaped with Trees
- Lawn
- Property is zoned R-2
Parking
- 2 Car Attached Garage
Home Design
- Tri-Level Property
- Brick Veneer
- Frame Construction
- Composition Roof
- Wood Siding
- Lead Paint Disclosure
Interior Spaces
- 1,476 Sq Ft Home
- Vaulted Ceiling
- Ceiling Fan
- Wood Burning Fireplace
- Double Pane Windows
- Window Treatments
- Family Room
- Living Room with Fireplace
- Dining Room
- Unfinished Basement
- Partial Basement
Kitchen
- Electric Oven or Range
- Dishwasher
Bedrooms and Bathrooms
- 3 Bedrooms
- 2 Bathrooms
Laundry
- Laundry on lower level
- Dryer
- Washer
Outdoor Features
- Enclosed patio or porch
- Shed
Utilities
- Refrigerated Cooling System
- Forced Air Heating System
- Heating System Uses Natural Gas
- Gas Water Heater
Community Details
- No Home Owners Association
- Las Animas Subdivision
Listing and Financial Details
- Exclusions: Seller's personal items not listed in Inclusions.
Ownership History
Purchase Details
Home Financials for this Owner
Home Financials are based on the most recent Mortgage that was taken out on this home.Purchase Details
Home Financials for this Owner
Home Financials are based on the most recent Mortgage that was taken out on this home.Similar Homes in Las Animas, CO
Home Values in the Area
Average Home Value in this Area
Purchase History
| Date | Type | Sale Price | Title Company |
|---|---|---|---|
| Special Warranty Deed | $210,000 | None Listed On Document | |
| Special Warranty Deed | -- | None Available |
Mortgage History
| Date | Status | Loan Amount | Loan Type |
|---|---|---|---|
| Open | $206,196 | FHA | |
| Previous Owner | $136,500 | Reverse Mortgage Home Equity Conversion Mortgage |
Property History
| Date | Event | Price | Change | Sq Ft Price |
|---|---|---|---|---|
| 10/24/2024 10/24/24 | Sold | $210,000 | -8.3% | $142 / Sq Ft |
| 09/16/2024 09/16/24 | Price Changed | $229,000 | -4.2% | $155 / Sq Ft |
| 08/30/2024 08/30/24 | Price Changed | $239,000 | -4.0% | $162 / Sq Ft |
| 07/10/2024 07/10/24 | For Sale | $249,000 | +121.3% | $169 / Sq Ft |
| 03/15/2019 03/15/19 | Sold | $112,500 | -2.2% | $59 / Sq Ft |
| 12/28/2018 12/28/18 | Pending | -- | -- | -- |
| 12/28/2018 12/28/18 | For Sale | $115,000 | -- | $60 / Sq Ft |
Tax History Compared to Growth
Tax History
| Year | Tax Paid | Tax Assessment Tax Assessment Total Assessment is a certain percentage of the fair market value that is determined by local assessors to be the total taxable value of land and additions on the property. | Land | Improvement |
|---|---|---|---|---|
| 2024 | $328 | $5,831 | $319 | $5,512 |
| 2023 | $651 | $5,831 | $319 | $5,512 |
| 2022 | $862 | $9,610 | $530 | $9,080 |
| 2021 | $866 | $8,077 | $430 | $7,647 |
| 2020 | $727 | $6,783 | $430 | $6,353 |
| 2019 | $299 | $6,783 | $430 | $6,353 |
| 2018 | $299 | $5,234 | $433 | $4,801 |
| 2017 | $302 | $5,234 | $433 | $4,801 |
| 2016 | $317 | $5,538 | $479 | $5,059 |
| 2015 | -- | $5,538 | $479 | $5,059 |
| 2014 | -- | $5,346 | $479 | $4,867 |
| 2013 | -- | $5,346 | $479 | $4,867 |
Agents Affiliated with this Home
-
Tina Godfrey

Seller's Agent in 2024
Tina Godfrey
Norm Murphy & Associates
(719) 980-2580
182 Total Sales
Map
Source: Pueblo Association of REALTORS®
MLS Number: 223191
APN: 010-05950
- 608 Peck Ave
- 1708 W 8th St
- 735 Poplar Ave
- 1103 Ambassador Thompson Blvd
- TBD Ash Ave
- 1106 10th St
- 433 Grove Ave
- 743 Vine Ave
- 145 Liberty Ct
- 706 3rd St
- 643&645 Ambassador Thompson Blvd Unit 2
- 705 Locust Ave
- 1032 Locust Ave
- 1046 Locust Ave
- 509 5th St
- 120 Elm Ave
- 312 Carson Ave
- 309 Vigil Ave
- 629 St Vrain Ave
- 535 Moore Ave
