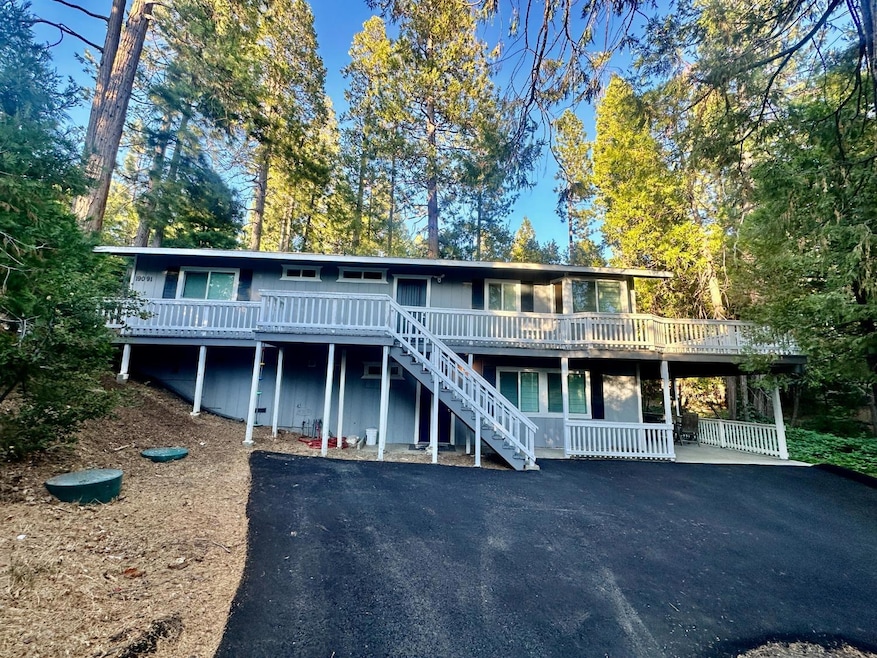
19091 Middle Camp Sugar Pine Rd Twain Harte, CA 95383
Highlights
- Family Room with Fireplace
- No HOA
- Tile Flooring
- Granite Countertops
- Bathtub with Shower
- Central Heating and Cooling System
About This Home
As of October 2024Welcome to 19091 Middlecamp Sugarpine Rd, a stunning mountain retreat nestled in the heart of Twain Harte, CA. This captivating 4-bedroom home is the perfect blend of rustic charm and modern elegance. Step inside to discover granite countertops that grace the kitchen, providing a sleek and durable surface for your culinary creations. The home features three beautifully tiled showers, each offering a spa-like experience to unwind after a day of outdoor adventure. One of the standout features of this property is its breathtaking views, allowing you to soak in the natural beauty of the surrounding landscape from every angle. The detached garage is not just a place to parkit's equipped with both water and electricity, offering endless possibilities for a workshop. To top it all off, a freshly paved driveway welcomes you home, providing easy access and an immaculate first impression. Whether you're looking for a full-time residence or a weekend getaway, this property is a true gem in Twain Harte.
Last Buyer's Agent
Brad Vondrak
RE/MAX Gold Sonora License #02011016

Home Details
Home Type
- Single Family
Est. Annual Taxes
- $1,389
Year Built
- Built in 1980 | Remodeled
Lot Details
- 0.62 Acre Lot
Parking
- 2 Car Garage
Home Design
- Concrete Foundation
- Combination Foundation
- Raised Foundation
- Frame Construction
- Shingle Roof
- Concrete Perimeter Foundation
Interior Spaces
- 2,095 Sq Ft Home
- Ceiling Fan
- Family Room with Fireplace
- 2 Fireplaces
- Combination Dining and Living Room
- Granite Countertops
- Laundry in unit
Flooring
- Carpet
- Laminate
- Tile
Bedrooms and Bathrooms
- 4 Bedrooms
- 3 Full Bathrooms
- Tile Bathroom Countertop
- Bathtub with Shower
- Separate Shower
Home Security
- Carbon Monoxide Detectors
- Fire and Smoke Detector
Utilities
- Central Heating and Cooling System
- 220 Volts
- 220 Volts in Kitchen
- Gas Tank Leased
- Septic System
- High Speed Internet
Community Details
- No Home Owners Association
- Net Lease
Listing and Financial Details
- Assessor Parcel Number 041-123-01
Ownership History
Purchase Details
Home Financials for this Owner
Home Financials are based on the most recent Mortgage that was taken out on this home.Purchase Details
Home Financials for this Owner
Home Financials are based on the most recent Mortgage that was taken out on this home.Purchase Details
Purchase Details
Purchase Details
Home Financials for this Owner
Home Financials are based on the most recent Mortgage that was taken out on this home.Similar Homes in Twain Harte, CA
Home Values in the Area
Average Home Value in this Area
Purchase History
| Date | Type | Sale Price | Title Company |
|---|---|---|---|
| Grant Deed | $390,000 | First American Title | |
| Grant Deed | $120,000 | Yosemite Title Company | |
| Interfamily Deed Transfer | -- | Accommodation | |
| Grant Deed | $270,000 | First American Title Ins Co | |
| Interfamily Deed Transfer | $200,000 | Fidelity Natl Title Ins Co |
Mortgage History
| Date | Status | Loan Amount | Loan Type |
|---|---|---|---|
| Previous Owner | $165,000 | Commercial | |
| Previous Owner | $152,300 | Construction | |
| Previous Owner | $152,300 | Construction | |
| Previous Owner | $175,000 | Credit Line Revolving | |
| Previous Owner | $100,000 | Credit Line Revolving | |
| Previous Owner | $160,000 | Purchase Money Mortgage |
Property History
| Date | Event | Price | Change | Sq Ft Price |
|---|---|---|---|---|
| 10/02/2024 10/02/24 | Sold | $390,000 | +4.0% | $186 / Sq Ft |
| 09/02/2024 09/02/24 | Pending | -- | -- | -- |
| 08/27/2024 08/27/24 | For Sale | $375,000 | -- | $179 / Sq Ft |
Tax History Compared to Growth
Tax History
| Year | Tax Paid | Tax Assessment Tax Assessment Total Assessment is a certain percentage of the fair market value that is determined by local assessors to be the total taxable value of land and additions on the property. | Land | Improvement |
|---|---|---|---|---|
| 2024 | $1,389 | $128,661 | $53,609 | $75,052 |
| 2023 | $1,299 | $126,139 | $52,558 | $73,581 |
| 2022 | $1,360 | $123,667 | $51,528 | $72,139 |
| 2021 | $1,336 | $121,243 | $50,518 | $70,725 |
| 2020 | $1,319 | $120,000 | $50,000 | $70,000 |
| 2019 | $2,658 | $242,550 | $80,850 | $161,700 |
| 2018 | $2,493 | $231,000 | $77,000 | $154,000 |
| 2017 | $2,332 | $210,000 | $70,000 | $140,000 |
| 2016 | $2,172 | $200,055 | $66,684 | $133,371 |
| 2015 | $2,071 | $190,529 | $63,509 | $127,020 |
| 2014 | $1,878 | $173,209 | $57,736 | $115,473 |
Agents Affiliated with this Home
-
Ben Bazar

Seller's Agent in 2024
Ben Bazar
RE/MAX
81 Total Sales
-

Buyer's Agent in 2024
Brad Vondrak
RE/MAX Gold Sonora
(209) 768-0972
40 Total Sales
Map
Source: MetroList
MLS Number: 224095433
APN: 041-123-001-000
- 19232 Highlander Dr
- 23871 Highlander Ct
- 19235 Superior Dr
- 23475 Ontario Dr
- 19265 Superior Dr
- 19362 Superior Dr
- 19376 Poplar Cir Unit 2
- 19325 Michigan Dr
- 0000 Huron Dr
- 23451 Lakewood Dr
- 23316 Korey Ct
- 23745 Confidence Fork S
- 23402 Lakewood Dr
- 19080 Lizzie Ln
- 24098 S Fork Rd
- 18844 Holly Dr
- 23289 Joaquin Gully Rd
- 19000 S Zachary
- 19000 Zachary Ct
- 23192 Cresta Dr
