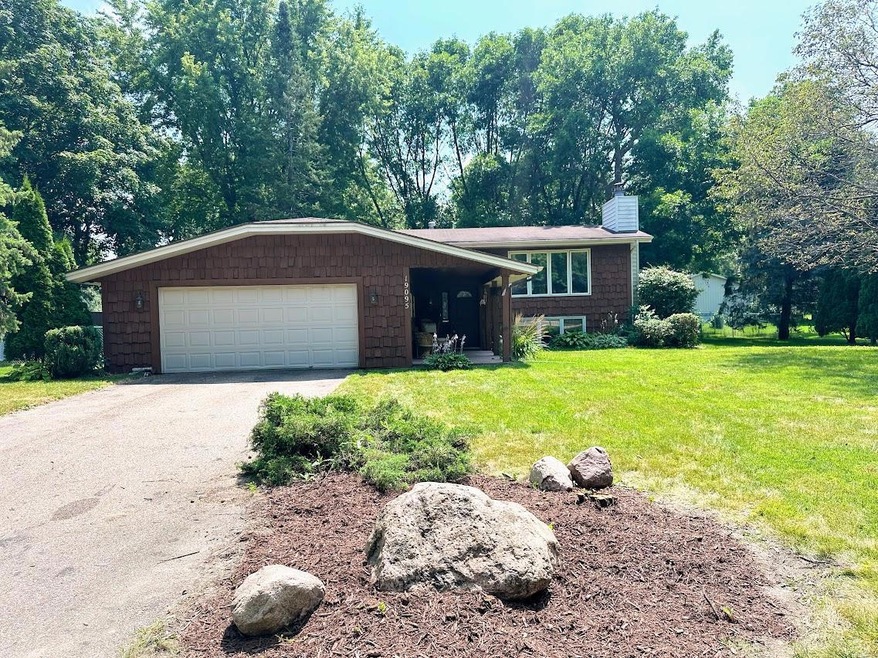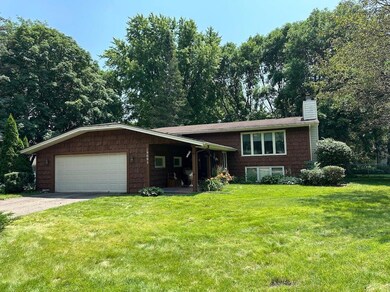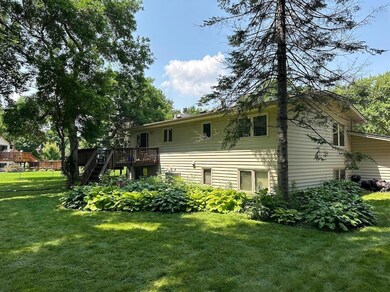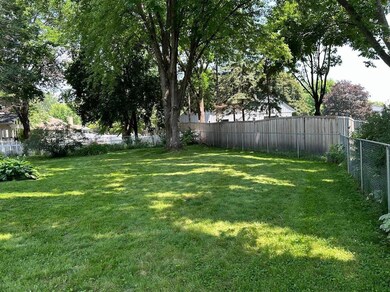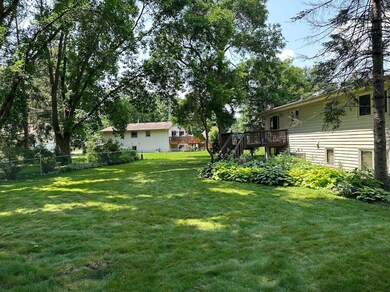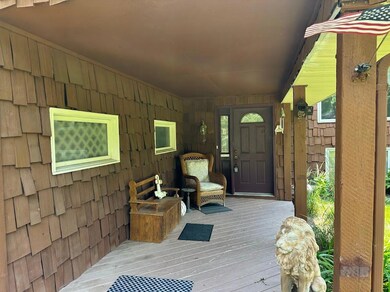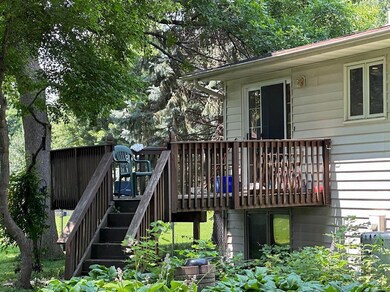
19095 Valley View Rd Eden Prairie, MN 55346
Highlights
- Deck
- No HOA
- The kitchen features windows
- Prairie View Elementary School Rated A
- Stainless Steel Appliances
- 2 Car Attached Garage
About This Home
As of September 2024Quick close possible! Opportunity calls to build instant equity! Solid home that needs your personal touch and updating - located in a great neighborhood within the Eden Prairie school district! Relax in the private fenced backyard with mature trees, plenty of hasta plants, and two decks. Oversized garage, updated kitchen, covered front entry.
Home Details
Home Type
- Single Family
Est. Annual Taxes
- $4,378
Year Built
- Built in 1981
Lot Details
- 0.32 Acre Lot
- Lot Dimensions are 97x130x123x115
- Chain Link Fence
- Few Trees
Parking
- 2 Car Attached Garage
Home Design
- Bi-Level Home
- Flex
- Wood Foundation
Interior Spaces
- Wood Burning Fireplace
- Family Room
- Living Room
- Dining Room
Kitchen
- Range
- Microwave
- Dishwasher
- Stainless Steel Appliances
- Disposal
- The kitchen features windows
Bedrooms and Bathrooms
- 3 Bedrooms
- 2 Full Bathrooms
Laundry
- Dryer
- Washer
Outdoor Features
- Deck
Utilities
- Forced Air Heating and Cooling System
- Baseboard Heating
Community Details
- No Home Owners Association
- Hidden Ponds 2Nd Add Subdivision
Listing and Financial Details
- Assessor Parcel Number 0711622230001
Ownership History
Purchase Details
Home Financials for this Owner
Home Financials are based on the most recent Mortgage that was taken out on this home.Similar Homes in the area
Home Values in the Area
Average Home Value in this Area
Purchase History
| Date | Type | Sale Price | Title Company |
|---|---|---|---|
| Deed | $360,000 | -- |
Mortgage History
| Date | Status | Loan Amount | Loan Type |
|---|---|---|---|
| Open | $256,300 | New Conventional | |
| Previous Owner | $72,000 | Future Advance Clause Open End Mortgage |
Property History
| Date | Event | Price | Change | Sq Ft Price |
|---|---|---|---|---|
| 09/24/2024 09/24/24 | Sold | $360,000 | -5.0% | $183 / Sq Ft |
| 08/20/2024 08/20/24 | Pending | -- | -- | -- |
| 08/06/2024 08/06/24 | For Sale | $379,000 | 0.0% | $192 / Sq Ft |
| 08/06/2024 08/06/24 | Pending | -- | -- | -- |
| 07/25/2024 07/25/24 | For Sale | $379,000 | -- | $192 / Sq Ft |
Tax History Compared to Growth
Tax History
| Year | Tax Paid | Tax Assessment Tax Assessment Total Assessment is a certain percentage of the fair market value that is determined by local assessors to be the total taxable value of land and additions on the property. | Land | Improvement |
|---|---|---|---|---|
| 2023 | $4,378 | $389,300 | $162,900 | $226,400 |
| 2022 | $3,884 | $355,100 | $148,600 | $206,500 |
| 2021 | $3,539 | $322,300 | $134,900 | $187,400 |
| 2020 | $3,741 | $298,200 | $124,900 | $173,300 |
| 2019 | $3,558 | $304,200 | $127,400 | $176,800 |
| 2018 | $3,562 | $287,300 | $129,500 | $157,800 |
| 2017 | $3,279 | $258,400 | $116,500 | $141,900 |
| 2016 | $3,269 | $255,800 | $115,300 | $140,500 |
| 2015 | $3,156 | $239,200 | $107,800 | $131,400 |
| 2014 | -- | $227,100 | $111,500 | $115,600 |
Agents Affiliated with this Home
-
Tim Dunsmore

Seller's Agent in 2024
Tim Dunsmore
Bridge Realty, LLC
(952) 212-5705
1 in this area
13 Total Sales
-
Kane Loukas

Buyer's Agent in 2024
Kane Loukas
Wellspring Real Estate LLC
(917) 583-4948
2 in this area
53 Total Sales
Map
Source: NorthstarMLS
MLS Number: 6567530
APN: 07-116-22-23-0001
- 30 Sandy Hook Rd
- 7490 Chanhassen Rd
- 19101 Twilight Trail
- 7413 Paulsen Dr
- 18396 Cattail Ct
- 6708 Amherst Ln
- 6684 Amherst Ln
- 18341 Coneflower Ln
- 7602 Great Plains Blvd
- 6591 Foxtail Ct
- 7350 Williams Ln
- 600 Bighorn Dr
- 18296 Cattail Ct
- 18239 Warbler Ln Unit 58
- 621 Fox Hill Dr
- 18221 Warbler Ln Unit 61
- 7247 Bren Ln
- 509 Del Rio Dr
- 5523 Game Farm Lookout
- 6778 Idlewood Way
