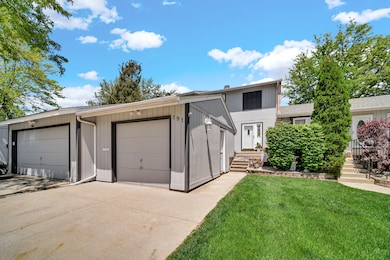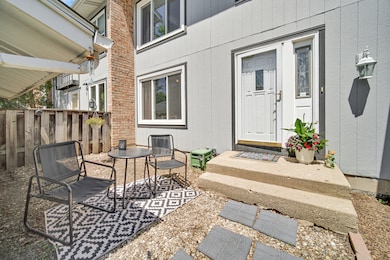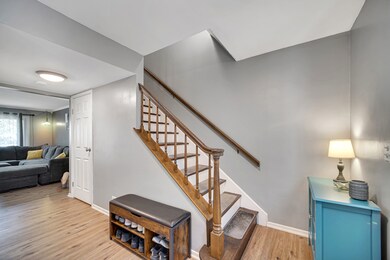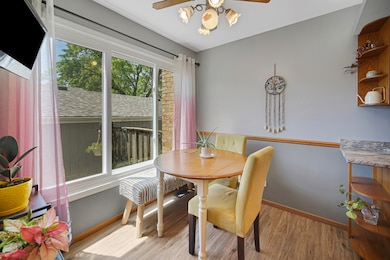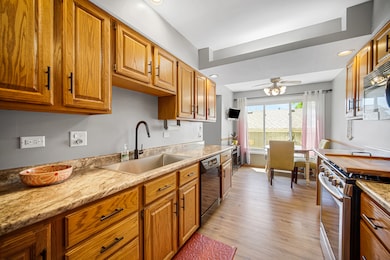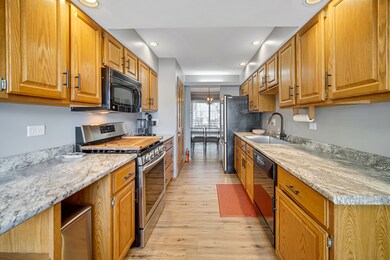
191 Acorn Ln Bloomingdale, IL 60108
Estimated payment $2,479/month
Highlights
- Landscaped Professionally
- Walk-In Closet
- Patio
- Glenbard East High School Rated A
- Breakfast Bar
- Resident Manager or Management On Site
About This Home
Welcome to easy living in this well-maintained, move-in ready townhouse! This home features 3 bedrooms, 1.5 bathrooms, and a full finished basement that includes a convenient office area. Relax and entertain in your private fenced yard. The 1-car garage offers added convenience with built-in storage shelves, enough driveway parking for 2 additional cars. Benefit from significant recent updates, including new windows, new kitchen appliances (refrigerator and oven/range), a new roof installed in 2023, a new fence in 2021, a water heater from 2022, plus a newer sump pump and updated kitchen counters and sink. The location is fantastic, offering quick access to shopping, expressways, and community clubhouse amenities. Clubhouse amenities include indoor heated pool, clubhouse and outdoor recreational activities. Plenty of guest parking available to one directly E, and then one SE of the unit. Be sure to check out the 3D tour! Schedule your showing today to see all this home has to offer!
Open House Schedule
-
Saturday, May 31, 202511:00 am to 1:00 pm5/31/2025 11:00:00 AM +00:005/31/2025 1:00:00 PM +00:00Add to Calendar
Townhouse Details
Home Type
- Townhome
Est. Annual Taxes
- $6,005
Year Built
- Built in 1971
Lot Details
- Lot Dimensions are 22x108x22x108
- Fenced
- Landscaped Professionally
HOA Fees
- $216 Monthly HOA Fees
Parking
- 1 Car Garage
- Driveway
- Parking Included in Price
Home Design
- Asphalt Roof
Interior Spaces
- 1,940 Sq Ft Home
- 2-Story Property
- Ceiling Fan
- Family Room
- Combination Dining and Living Room
- Storage
Kitchen
- Breakfast Bar
- Range
- Microwave
- Dishwasher
Bedrooms and Bathrooms
- 3 Bedrooms
- 3 Potential Bedrooms
- Walk-In Closet
Laundry
- Laundry Room
- Dryer
- Washer
Basement
- Basement Fills Entire Space Under The House
- Sump Pump
Home Security
Outdoor Features
- Patio
Schools
- Winnebago Elementary School
- Marquardt Middle School
- Glenbard East High School
Utilities
- Central Air
- Heating System Uses Natural Gas
- Gas Water Heater
Community Details
Overview
- Association fees include insurance, clubhouse, pool, exterior maintenance, lawn care, snow removal
- 4 Units
- Any Association, Phone Number (630) 529-5164
- Property managed by Westlake Townhome Owner Association
Pet Policy
- Limit on the number of pets
Security
- Resident Manager or Management On Site
- Carbon Monoxide Detectors
Map
Home Values in the Area
Average Home Value in this Area
Tax History
| Year | Tax Paid | Tax Assessment Tax Assessment Total Assessment is a certain percentage of the fair market value that is determined by local assessors to be the total taxable value of land and additions on the property. | Land | Improvement |
|---|---|---|---|---|
| 2023 | $6,005 | $72,920 | $18,290 | $54,630 |
| 2022 | $6,328 | $71,250 | $18,170 | $53,080 |
| 2021 | $6,190 | $67,690 | $17,260 | $50,430 |
| 2020 | $5,843 | $66,040 | $16,840 | $49,200 |
| 2019 | $5,597 | $63,460 | $16,180 | $47,280 |
| 2018 | $5,118 | $54,900 | $15,760 | $39,140 |
| 2017 | $4,838 | $50,890 | $14,610 | $36,280 |
| 2016 | $4,571 | $47,100 | $13,520 | $33,580 |
| 2015 | $4,458 | $43,960 | $12,620 | $31,340 |
| 2014 | $3,736 | $37,510 | $10,770 | $26,740 |
| 2013 | $3,790 | $38,800 | $11,140 | $27,660 |
Property History
| Date | Event | Price | Change | Sq Ft Price |
|---|---|---|---|---|
| 05/28/2025 05/28/25 | For Sale | $315,000 | -- | $162 / Sq Ft |
Purchase History
| Date | Type | Sale Price | Title Company |
|---|---|---|---|
| Warranty Deed | $140,000 | None Available | |
| Interfamily Deed Transfer | -- | None Available |
Mortgage History
| Date | Status | Loan Amount | Loan Type |
|---|---|---|---|
| Open | $112,000 | New Conventional | |
| Previous Owner | $92,400 | New Conventional | |
| Previous Owner | $0 | Stand Alone Second | |
| Previous Owner | $117,000 | Credit Line Revolving | |
| Previous Owner | $0 | Undefined Multiple Amounts | |
| Previous Owner | $60,000 | Credit Line Revolving |
Similar Homes in the area
Source: Midwest Real Estate Data (MRED)
MLS Number: 12376276
APN: 02-23-105-018
- 306 Milton Ct Unit B
- 207 Emerson Ct Unit D
- 217 Applewood Ln
- 176 Royce Dr
- 234 Stanyon Ln Unit 9
- 230 Stanyon Ln
- 2121 Pepperwood Ln
- 203 Spring Ct
- 264 Evergreen Ln
- 221 Pebble Creek Dr
- 219 Jorrie Ln
- 2195 Chadwick Ln
- 187 Kingston Ln
- 124 Fairlane Ct Unit D
- 162 N Waters Edge Dr Unit 202
- 200 S Waters Edge Dr Unit 201
- 200 S Waters Edge Dr Unit 101
- 207 N Waters Edge Dr Unit 101
- 160 Dunteman Dr Unit 302
- 250 Blue Spruce Ln Unit N

