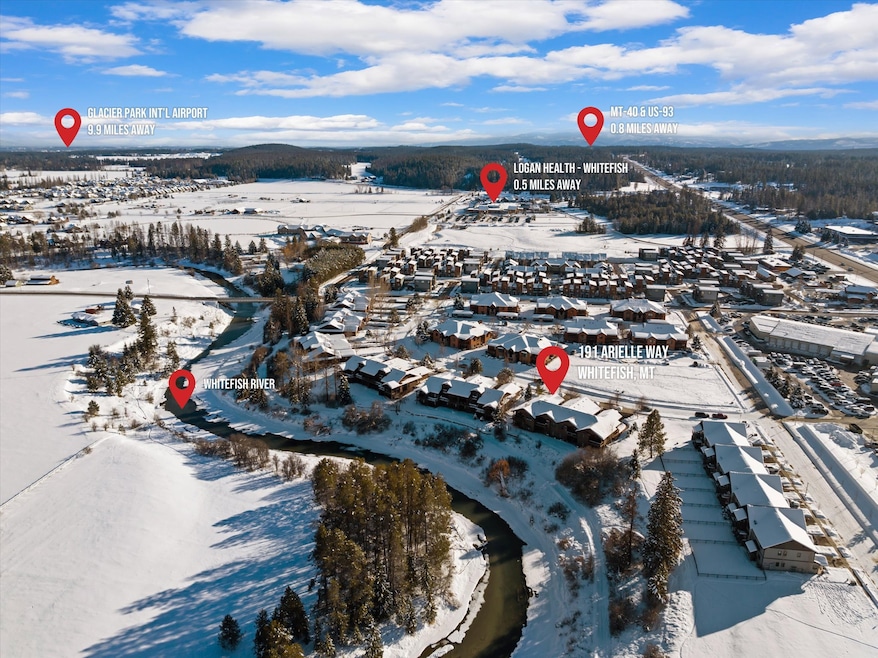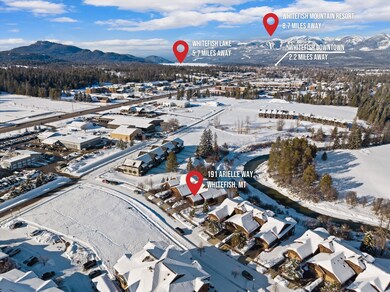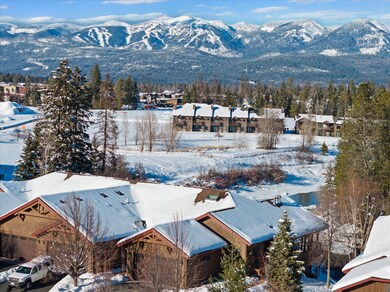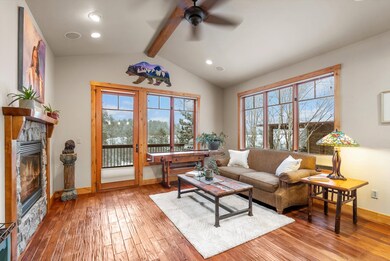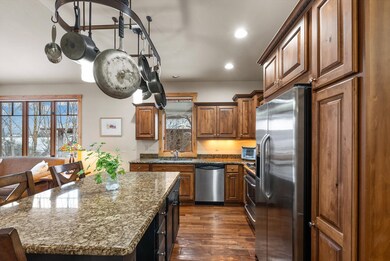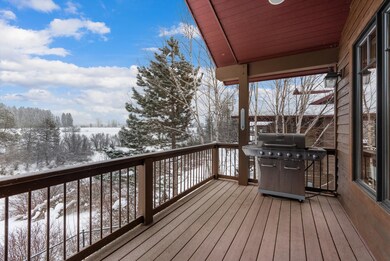
191 Arielle Way Whitefish, MT 59937
Highlights
- Spa
- Views of Trees
- Deck
- Whitefish Middle School Rated A
- Open Floorplan
- Vaulted Ceiling
About This Home
As of May 2025LOCATION, location, location! This premium quality construction, meticulously maintained, end unit boasts vibrant natural light, convenient main-level living, and mountain and river views. The paved trail system is right out the back door-easy access to downtown, Whitefish Mountain, Logan Health, Kalispell, and Glacier National Park. Private views of the ski hill, a local farm, and Mount Jackson. Spy on local otters, geese, hummingbirds, deer, foxes, eagles, and osprey from the open deck. Grow veggies in the fenced garden. Relax in the hot tub on the covered patio. Entertain guests at the wet bar and game room in the walk-out basement. Features include high ceilings, solid wood windows, floors, doors, cabinets, case and base, granite counters, a gas stove and range, tile shower surrounds, walk-in closets, a mud room off the garage, main level laundry, three gas fireplaces, and a surround sound system. Call Jacqueline Hoff at 406.730.7117 or your real estate professional today.
Last Agent to Sell the Property
National Parks Realty - Whitefish License #RRE-RBS-LIC-71805 Listed on: 02/14/2025

Townhouse Details
Home Type
- Townhome
Est. Annual Taxes
- $3,098
Year Built
- Built in 2007
Lot Details
- 5,881 Sq Ft Lot
- Landscaped
- Garden
HOA Fees
- $6 Monthly HOA Fees
Parking
- 2 Car Attached Garage
- Garage Door Opener
- Additional Parking
Property Views
- Trees
- Creek or Stream
- Mountain
- Park or Greenbelt
Home Design
- Poured Concrete
- Asphalt Roof
- Cedar
Interior Spaces
- 2,622 Sq Ft Home
- Property has 2 Levels
- Open Floorplan
- Wet Bar
- Wired For Sound
- Vaulted Ceiling
- 3 Fireplaces
Kitchen
- Oven or Range
- Microwave
- Dishwasher
- Disposal
Bedrooms and Bathrooms
- 4 Bedrooms
- Walk-In Closet
Laundry
- Dryer
- Washer
Finished Basement
- Walk-Out Basement
- Basement Fills Entire Space Under The House
Home Security
Outdoor Features
- Spa
- Deck
- Covered patio or porch
- Rain Gutters
Utilities
- Forced Air Heating and Cooling System
- Natural Gas Connected
- High Speed Internet
- Phone Available
- Cable TV Available
Listing and Financial Details
- Assessor Parcel Number 07418401405095191
Community Details
Overview
- Riverwood Park Community Association
- Built by Randy Scott
- Riverwood Park Subdivision
Security
- Fire and Smoke Detector
Ownership History
Purchase Details
Home Financials for this Owner
Home Financials are based on the most recent Mortgage that was taken out on this home.Purchase Details
Purchase Details
Home Financials for this Owner
Home Financials are based on the most recent Mortgage that was taken out on this home.Purchase Details
Purchase Details
Similar Homes in Whitefish, MT
Home Values in the Area
Average Home Value in this Area
Purchase History
| Date | Type | Sale Price | Title Company |
|---|---|---|---|
| Warranty Deed | -- | None Listed On Document | |
| Warranty Deed | -- | None Listed On Document | |
| Quit Claim Deed | -- | None Listed On Document | |
| Quit Claim Deed | -- | None Listed On Document | |
| Quit Claim Deed | -- | None Available | |
| Quit Claim Deed | -- | None Available | |
| Interfamily Deed Transfer | -- | None Available | |
| Interfamily Deed Transfer | -- | None Available | |
| Warranty Deed | -- | Alliance Title | |
| Warranty Deed | -- | Alliance Title |
Mortgage History
| Date | Status | Loan Amount | Loan Type |
|---|---|---|---|
| Open | $1,138,292 | Construction | |
| Previous Owner | $60,000 | New Conventional | |
| Previous Owner | $200,958 | Commercial | |
| Previous Owner | $50,000 | Credit Line Revolving | |
| Previous Owner | $176,545 | Unknown |
Property History
| Date | Event | Price | Change | Sq Ft Price |
|---|---|---|---|---|
| 05/01/2025 05/01/25 | Sold | -- | -- | -- |
| 03/30/2025 03/30/25 | Pending | -- | -- | -- |
| 03/07/2025 03/07/25 | Price Changed | $1,195,000 | -7.9% | $456 / Sq Ft |
| 02/14/2025 02/14/25 | For Sale | $1,298,000 | -- | $495 / Sq Ft |
Tax History Compared to Growth
Tax History
| Year | Tax Paid | Tax Assessment Tax Assessment Total Assessment is a certain percentage of the fair market value that is determined by local assessors to be the total taxable value of land and additions on the property. | Land | Improvement |
|---|---|---|---|---|
| 2024 | $3,006 | $778,800 | $0 | $0 |
| 2023 | $4,225 | $778,800 | $0 | $0 |
| 2022 | $3,546 | $498,300 | $0 | $0 |
| 2021 | $4,116 | $498,300 | $0 | $0 |
| 2020 | $4,088 | $469,000 | $0 | $0 |
| 2019 | $4,385 | $469,000 | $0 | $0 |
| 2018 | $4,200 | $440,700 | $0 | $0 |
| 2017 | $3,918 | $440,700 | $0 | $0 |
| 2016 | $4,044 | $454,900 | $0 | $0 |
| 2015 | $4,089 | $454,900 | $0 | $0 |
| 2014 | $4,126 | $275,176 | $0 | $0 |
Agents Affiliated with this Home
-
Jacqueline Hoff

Seller's Agent in 2025
Jacqueline Hoff
National Parks Realty - Whitefish
(406) 730-7117
7 in this area
19 Total Sales
-
Mac Swan

Buyer's Agent in 2025
Mac Swan
Mission Bay Real Estate
(406) 253-0855
1 in this area
90 Total Sales
Map
Source: Montana Regional MLS
MLS Number: 30041076
APN: 07-4184-01-4-05-09-5191
- 6235 Shiloh Ave
- 6247 Shiloh Ave
- 6263-6291 Shiloh Ave
- 139 Arielle Way
- 141 A Hawthorne Ct Unit A
- 147 Hawthorne Ct Unit B
- 15 Sagebrush Ct Unit B
- 119 Oak St
- 402 Sperry Ct
- 21 D Hickory Loop
- 751 Lenna Joy Dr
- 240 Blackberry Loop Unit A
- 240 Blackberry Loop Unit A,B
- 240 Blackberry Loop Unit B
- 281 Blackberry Loop Unit A
- 264 A Blackberry Loop Unit A
- 32, 40 & 48 Hedman Ln
- 48 Hedman Ln
- 32 & 40 Hedman Ln
- 83 Elderberry Loop Unit A
