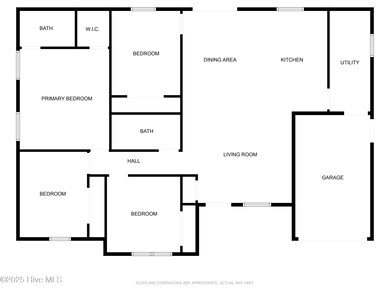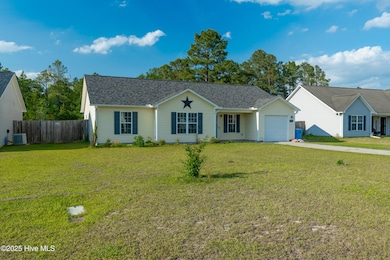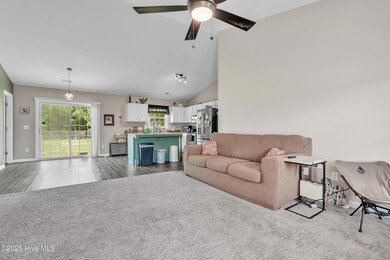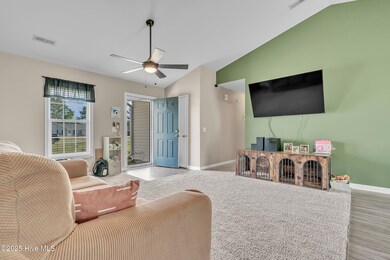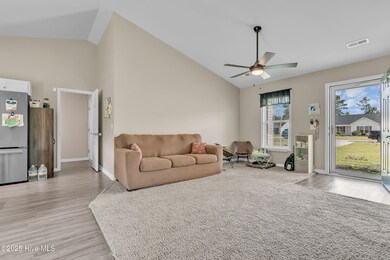
191 Ashbury Park Ln Richlands, NC 28574
Highlights
- Fenced Yard
- Kitchen Island
- Heat Pump System
- Porch
- Combination Dining and Living Room
- Maintained Community
About This Home
As of July 2025Charming 4 Bedroom, 2 Bathroom Home with Open Concept Living!Step into this beautifully maintained 4-bedroom, 2-bathroom home featuring a spacious open-concept layout perfect for modern living. The kitchen boasts a large island ideal for entertaining and everyday use. Enjoy the convenience of a 1-car garage and the luxury of a generous lot--plenty of space for outdoor activities, gardening, or future expansion. This home offers comfort, functionality, and room to grow, inside and out.
Last Agent to Sell the Property
Coldwell Banker Sea Coast Advantage Listed on: 05/07/2025

Home Details
Home Type
- Single Family
Est. Annual Taxes
- $1,181
Year Built
- Built in 2010
Lot Details
- 0.34 Acre Lot
- Lot Dimensions are 75x200x75x200
- Fenced Yard
- Wood Fence
- Property is zoned r-15
HOA Fees
- $8 Monthly HOA Fees
Home Design
- Slab Foundation
- Wood Frame Construction
- Shingle Roof
- Vinyl Siding
- Stick Built Home
Interior Spaces
- 1,434 Sq Ft Home
- 1-Story Property
- Combination Dining and Living Room
- Kitchen Island
Bedrooms and Bathrooms
- 4 Bedrooms
- 2 Full Bathrooms
Parking
- 1 Car Attached Garage
- Driveway
Schools
- Richlands Elementary School
- Trexler Middle School
- Richlands High School
Additional Features
- Porch
- Heat Pump System
Community Details
- Advantage Gold Association, Phone Number (910) 353-2001
- Ashbury Park Subdivision
- Maintained Community
Listing and Financial Details
- Assessor Parcel Number 32a-124
Ownership History
Purchase Details
Home Financials for this Owner
Home Financials are based on the most recent Mortgage that was taken out on this home.Purchase Details
Home Financials for this Owner
Home Financials are based on the most recent Mortgage that was taken out on this home.Purchase Details
Home Financials for this Owner
Home Financials are based on the most recent Mortgage that was taken out on this home.Similar Homes in Richlands, NC
Home Values in the Area
Average Home Value in this Area
Purchase History
| Date | Type | Sale Price | Title Company |
|---|---|---|---|
| Warranty Deed | $247,000 | None Listed On Document | |
| Warranty Deed | $161,500 | None Available | |
| Warranty Deed | $155,000 | None Available |
Mortgage History
| Date | Status | Loan Amount | Loan Type |
|---|---|---|---|
| Open | $255,151 | VA | |
| Previous Owner | $164,500 | Purchase Money Mortgage | |
| Previous Owner | $160,011 | VA |
Property History
| Date | Event | Price | Change | Sq Ft Price |
|---|---|---|---|---|
| 07/11/2025 07/11/25 | Sold | $262,000 | -2.4% | $183 / Sq Ft |
| 06/11/2025 06/11/25 | Pending | -- | -- | -- |
| 06/06/2025 06/06/25 | Price Changed | $268,500 | 0.0% | $187 / Sq Ft |
| 05/07/2025 05/07/25 | For Sale | $268,600 | +8.7% | $187 / Sq Ft |
| 08/12/2024 08/12/24 | Sold | $247,000 | -1.2% | $172 / Sq Ft |
| 07/02/2024 07/02/24 | Pending | -- | -- | -- |
| 06/27/2024 06/27/24 | For Sale | $249,999 | +53.8% | $174 / Sq Ft |
| 02/08/2021 02/08/21 | Sold | $162,500 | 0.0% | $113 / Sq Ft |
| 12/08/2020 12/08/20 | Pending | -- | -- | -- |
| 12/03/2020 12/03/20 | For Sale | $162,500 | 0.0% | $113 / Sq Ft |
| 10/25/2020 10/25/20 | Pending | -- | -- | -- |
| 10/16/2020 10/16/20 | For Sale | $162,500 | -- | $113 / Sq Ft |
Tax History Compared to Growth
Tax History
| Year | Tax Paid | Tax Assessment Tax Assessment Total Assessment is a certain percentage of the fair market value that is determined by local assessors to be the total taxable value of land and additions on the property. | Land | Improvement |
|---|---|---|---|---|
| 2024 | $1,181 | $180,316 | $35,000 | $145,316 |
| 2023 | $1,181 | $180,316 | $35,000 | $145,316 |
| 2022 | $1,181 | $180,316 | $35,000 | $145,316 |
| 2021 | $914 | $129,660 | $30,000 | $99,660 |
| 2020 | $914 | $129,660 | $30,000 | $99,660 |
| 2019 | $914 | $129,660 | $30,000 | $99,660 |
| 2018 | $914 | $129,660 | $30,000 | $99,660 |
| 2017 | $856 | $126,820 | $30,000 | $96,820 |
| 2016 | $856 | $126,820 | $0 | $0 |
| 2015 | $856 | $126,820 | $0 | $0 |
| 2014 | $856 | $126,820 | $0 | $0 |
Agents Affiliated with this Home
-
Wildflower Realty Group, LLC
W
Seller's Agent in 2025
Wildflower Realty Group, LLC
Coldwell Banker Sea Coast Advantage
(910) 750-7184
10 in this area
118 Total Sales
-
Emily Furey-West
E
Buyer's Agent in 2025
Emily Furey-West
eXp Realty
(402) 990-6171
1 in this area
23 Total Sales
-
Michelle Moana
M
Seller's Agent in 2024
Michelle Moana
Coldwell Banker Sea Coast Advantage - Jacksonville
4 in this area
56 Total Sales
-
N
Seller's Agent in 2021
Nicole Parks
RE/MAX
Map
Source: Hive MLS
MLS Number: 100505979
APN: 150836
- 189 Ashbury Park Ln
- 160 Ashbury Park Ln
- 525 Cherry Blossom Ln
- 523 Cherry Blossom Ln
- 516 Cherry Blossom Ln
- 149 Ashbury Park Ln
- 308 Snow Bell Ct
- 107 Lilac Ln
- 102 Lilac Ln
- 256 Sweet Gum Ln
- 313 Caleb Ct
- 0 Remington Way
- 201 Margaret Ct
- 000 Coston Rd
- 213 Luther Banks Rd
- 124 Camellia Creek Dr
- 106 Camellia Creek Dr
- 404 Seahawk Ct
- 504 Sassy Ct
- 2932 Catherine Lake Rd

