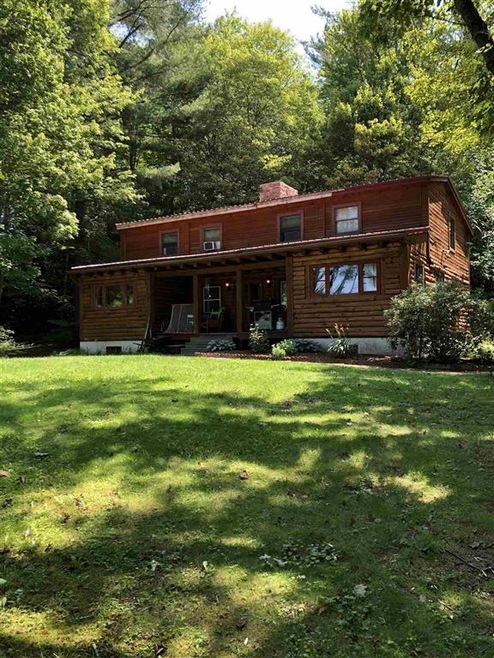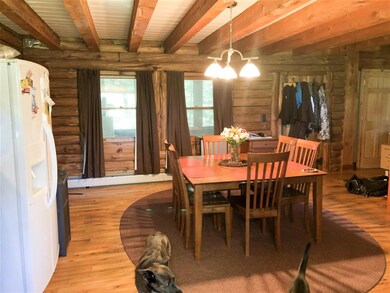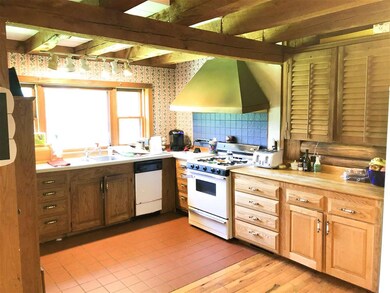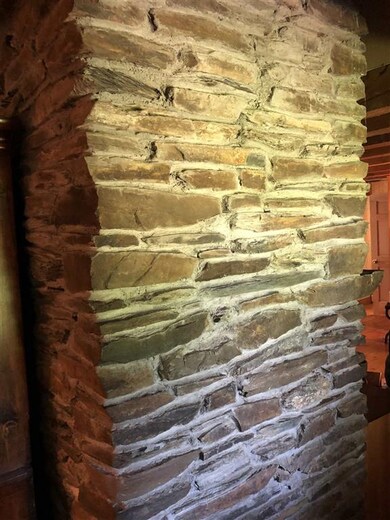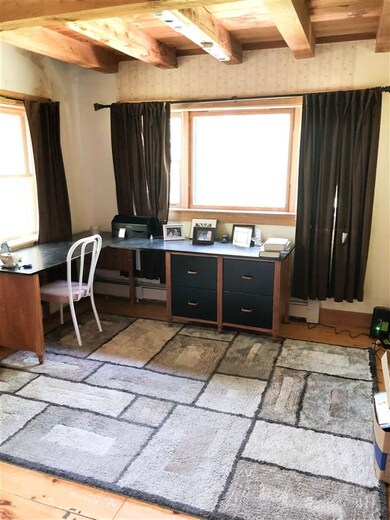
191 Bartlett Rd Montpelier, VT 05602
Estimated Value: $376,000 - $464,506
Highlights
- 4.5 Acre Lot
- Wooded Lot
- Landscaped
- Mountain View
- Log Cabin
- Baseboard Heating
About This Home
As of September 2020Log home, with loads of character and rustic charm. From the over-sized stone fireplace at the heart of the home, to the wood floors, and rustic beams (which were taken from the property to build this home)...This home has it all! On 4.5 acres of landscaped and wooded property, located on a dead-end road, but still minutes from I-89 and downtown Montpelier, this property provides that peaceful feel of being out in the country, while being close to amenities. On the main level are the open concept kitchen/dining space, with the stone fireplace being in the center. On the other side of the fireplace, is the living room, with reading nook. On the main floor is also a laundry room, and 3/4 bath, along with a screened in back porch to enjoy the quiet back yard without having to compete with the bugs! Upstairs are three bedrooms, and a full bathroom complete with jetted tub to enjoy a long, relaxing soak. The basement is finished with a 1/2 bath, room for exercise equipment, extra space to play games or watch TV. Off the finished portion is a large utility space that offers tons of storage for all of those items you only use a few times a year. This home really is a must see!
Last Agent to Sell the Property
Heney Realtors - Element Real Estate (Barre) Listed on: 07/15/2020
Last Buyer's Agent
Coldwell Banker Hickok & Boardman / E. Montpelier License #082.0008306

Home Details
Home Type
- Single Family
Est. Annual Taxes
- $5,462
Year Built
- Built in 1976
Lot Details
- 4.5 Acre Lot
- Dirt Road
- Landscaped
- Lot Sloped Up
- Wooded Lot
Parking
- Stone Driveway
Home Design
- Log Cabin
- Concrete Foundation
- Metal Roof
Interior Spaces
- 1.75-Story Property
- Mountain Views
Bedrooms and Bathrooms
- 3 Bedrooms
Finished Basement
- Heated Basement
- Connecting Stairway
- Interior Basement Entry
Utilities
- Baseboard Heating
- Heating System Uses Oil
- Drilled Well
- Septic Tank
- Leach Field
- High Speed Internet
- Satellite Dish
Similar Homes in Montpelier, VT
Home Values in the Area
Average Home Value in this Area
Property History
| Date | Event | Price | Change | Sq Ft Price |
|---|---|---|---|---|
| 09/18/2020 09/18/20 | Sold | $300,000 | -4.8% | $140 / Sq Ft |
| 07/20/2020 07/20/20 | Pending | -- | -- | -- |
| 07/15/2020 07/15/20 | For Sale | $315,000 | -- | $147 / Sq Ft |
Tax History Compared to Growth
Tax History
| Year | Tax Paid | Tax Assessment Tax Assessment Total Assessment is a certain percentage of the fair market value that is determined by local assessors to be the total taxable value of land and additions on the property. | Land | Improvement |
|---|---|---|---|---|
| 2024 | $6,330 | $235,400 | $60,600 | $174,800 |
| 2023 | $3,809 | $235,400 | $60,600 | $174,800 |
| 2022 | $5,291 | $235,400 | $60,600 | $174,800 |
| 2021 | $4,887 | $235,400 | $60,600 | $174,800 |
| 2020 | $5,462 | $235,400 | $60,600 | $174,800 |
| 2019 | $5,374 | $235,400 | $60,600 | $174,800 |
| 2018 | $5,227 | $235,400 | $60,600 | $174,800 |
| 2017 | $4,513 | $235,400 | $60,600 | $174,800 |
| 2016 | $4,850 | $235,400 | $60,600 | $174,800 |
Agents Affiliated with this Home
-
Whitney Brown
W
Seller's Agent in 2020
Whitney Brown
Heney Realtors - Element Real Estate (Barre)
(802) 274-3006
3 in this area
71 Total Sales
-
Janel Johnson

Buyer's Agent in 2020
Janel Johnson
Coldwell Banker Hickok & Boardman / E. Montpelier
(802) 498-3013
9 in this area
218 Total Sales
Map
Source: PrimeMLS
MLS Number: 4817022
APN: 060-018-10019
- 124 Three Mile Bridge Rd
- 10 Overlook Dr
- 2547 River Rd
- 72 Northfield St
- 64 Northfield St
- 48 Northfield St
- 62 Northfield St
- 16 Terrace St
- 7 Clarendon Ave
- 110 Ledgewood Terrace
- 1 Chapman Rd
- 8 Richardson St
- 51 Freedom Dr
- 20 Independence Green
- 1907 River Rd
- 3 Salem Ln
- 68 Northfield St
- 5 Crescent Ln
- 56 Northfield St
- 52 Northfield St
- 191 Bartlett Rd
- 213 Bartlett Rd
- 244 Bartlett Rd
- 74 Bartlett Rd
- 277 Bartlett Rd
- 304 Bartlett Rd
- 7 Bartlett Rd
- 4 Bartlett Rd
- 3 Bartlett Rd
- Lot 3 Bartlett Hill Rd
- Lot 2 Bartlett Hill Rd
- 362 Bartlett Rd
- 853 Junction Rd
- 765 Junction Rd
- 361 Bartlett Rd
- 1076 Junction Rd
- 0 Junction Rd
- 1119 Junction Rd
- 733 Junction Rd
- 70 Three Mile Bridge Rd
