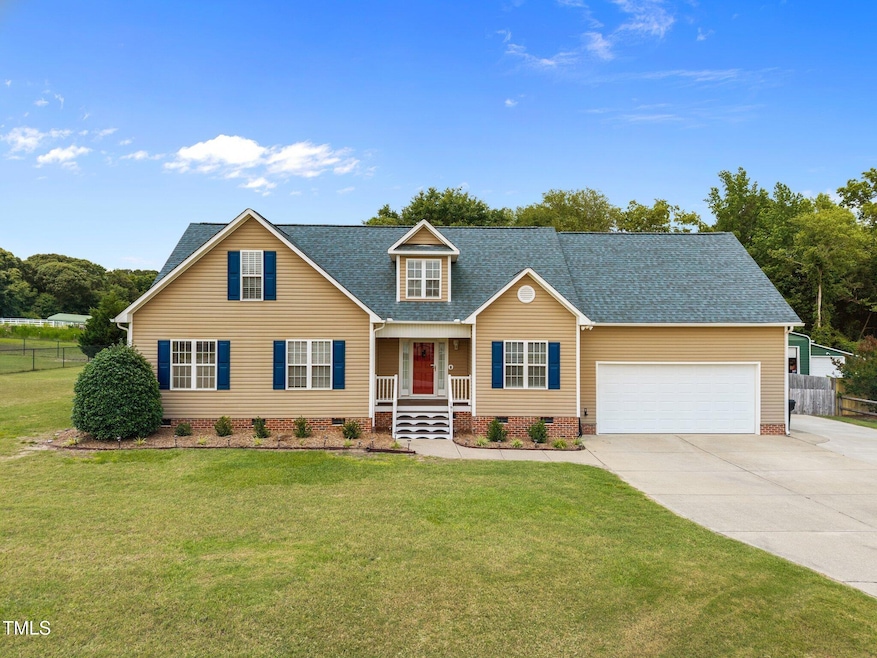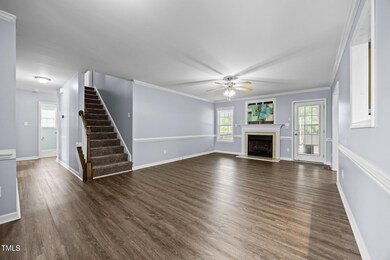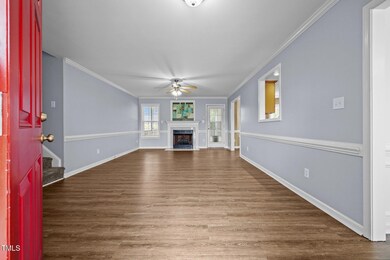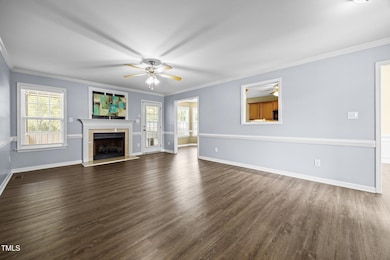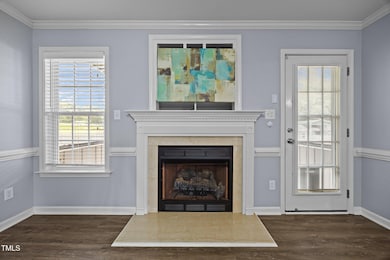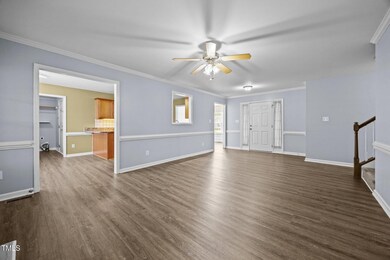
191 Bridle Dr Angier, NC 27501
Pleasant Grove NeighborhoodEstimated payment $2,498/month
Highlights
- Finished Room Over Garage
- No HOA
- Soaking Tub
- Dixon Road Elementary School Rated A-
- 2 Car Attached Garage
- Double Vanity
About This Home
**Up to $2,000 in buyer closing closet credit with preferred lender Jeremy White & Southern Trust Mortgage. 1 Year Home Warranty with AHS included!!! ** This spotless, move-in ready home offers 3 spacious bedrooms, 3 full bathrooms, and a versatile bonus room with additional living space and bath upstairs -perfect for a guest suite, home office, or media room. Inside and out, you'll find abundant storage, including an oversized garage and an extra parking pad for added convenience.
Enjoy peaceful views of the neighboring horse property from your beautiful screened-in back porch, surrounded by tasteful landscaping that enhances curb appeal and privacy. The fully usable yard also features a spacious shed for even more storage.
Upgrades include newer roof, LVP flooring, toilets, microwave, dishwasher, hot water heater, & upstairs finished in 2022!
Located in the highly desirable McGee's Crossroads area, just minutes from I-40, this home combines serene country charm with everyday convenience. No HOA! Clean as a whistle, thoughtfully maintained, and loaded with extras- this one's a must-see! 1 year Home Warranty being offered!
Home Details
Home Type
- Single Family
Est. Annual Taxes
- $2,213
Year Built
- Built in 2006
Lot Details
- 0.56 Acre Lot
- Back Yard Fenced
- Cleared Lot
Parking
- 2 Car Attached Garage
- Finished Room Over Garage
- 3 Open Parking Spaces
Home Design
- Brick Foundation
- Raised Foundation
- Shingle Roof
- Vinyl Siding
Interior Spaces
- 2,484 Sq Ft Home
- 1-Story Property
- Ceiling Fan
- Propane Fireplace
- Blinds
- Basement
- Crawl Space
- Fire and Smoke Detector
- Laundry in unit
Kitchen
- Range
- Microwave
- Dishwasher
Flooring
- Carpet
- Luxury Vinyl Tile
- Vinyl
Bedrooms and Bathrooms
- 3 Bedrooms
- Walk-In Closet
- 3 Full Bathrooms
- Double Vanity
- Soaking Tub
Outdoor Features
- Outdoor Storage
Schools
- Dixon Road Elementary School
- Mcgees Crossroads Middle School
- W Johnston High School
Utilities
- Forced Air Heating and Cooling System
- Heat Pump System
- Water Heater
- Septic Tank
Community Details
- No Home Owners Association
- Fairington Subdivision
Listing and Financial Details
- Home warranty included in the sale of the property
- Assessor Parcel Number 13D04004H
Map
Home Values in the Area
Average Home Value in this Area
Tax History
| Year | Tax Paid | Tax Assessment Tax Assessment Total Assessment is a certain percentage of the fair market value that is determined by local assessors to be the total taxable value of land and additions on the property. | Land | Improvement |
|---|---|---|---|---|
| 2024 | $1,981 | $244,570 | $45,000 | $199,570 |
| 2023 | $1,920 | $244,570 | $45,000 | $199,570 |
| 2022 | $1,626 | $200,680 | $45,000 | $155,680 |
| 2021 | $1,626 | $200,680 | $45,000 | $155,680 |
| 2020 | $1,686 | $200,680 | $45,000 | $155,680 |
| 2019 | $1,646 | $200,680 | $45,000 | $155,680 |
| 2018 | $1,471 | $175,120 | $37,000 | $138,120 |
| 2017 | $1,471 | $175,120 | $37,000 | $138,120 |
| 2016 | $1,471 | $175,120 | $37,000 | $138,120 |
| 2015 | $1,471 | $175,120 | $37,000 | $138,120 |
| 2014 | $1,471 | $175,120 | $37,000 | $138,120 |
Property History
| Date | Event | Price | Change | Sq Ft Price |
|---|---|---|---|---|
| 07/18/2025 07/18/25 | Price Changed | $417,900 | -1.4% | $168 / Sq Ft |
| 06/06/2025 06/06/25 | For Sale | $424,000 | -- | $171 / Sq Ft |
Mortgage History
| Date | Status | Loan Amount | Loan Type |
|---|---|---|---|
| Closed | $173,200 | New Conventional | |
| Closed | $153,000 | New Conventional | |
| Closed | $163,822 | FHA |
Similar Homes in Angier, NC
Source: Doorify MLS
MLS Number: 10101241
APN: 13D04004H
- 94 Bridle Dr
- 1283 Ennis Rd
- 154 Everland Pkwy
- 123 Terawood Farm Dr
- 1251 Ennis Rd
- 577 Dixon Rd Unit D
- 25 Mannford Ln
- 34 Westchester Ln
- 135 Brookstone Way
- 209 Bradley Dr
- 197 W Paige Wynd Dr
- 19 Silverside Dr
- 11254 Nc Highway 50 N
- 96 Church Rd
- 230 Paula Dr
- 30 Regal Pond Dr
- 32 Quilting Dr
- 151 Crosscreek Ln
- 573 Highview Dr
- 305 Touchdown Way
- 151 Saleen Dr
- 135 Hillview Dr
- 43 Wild Sage Cir
- 105 Amber Ln
- 203 Amber Ln
- 18 Gardner Lake Dr
- 181 Gray Squirrel Dr
- 219 Old Cabin Ct
- 146 D A King Dr
- 152 Edmondson Dr
- 178 Winter Red Way
- 241 Gray Ghost St
- 5110 Raleigh Rd
- 113 Leach Dr
- 147 Susan Dr
- 108 Walton Cir
- 404 Hunting Lodge Rd
- 8363 Raleigh Rd
- 148 Ridge Way Ln
- 58 Carson Dr
