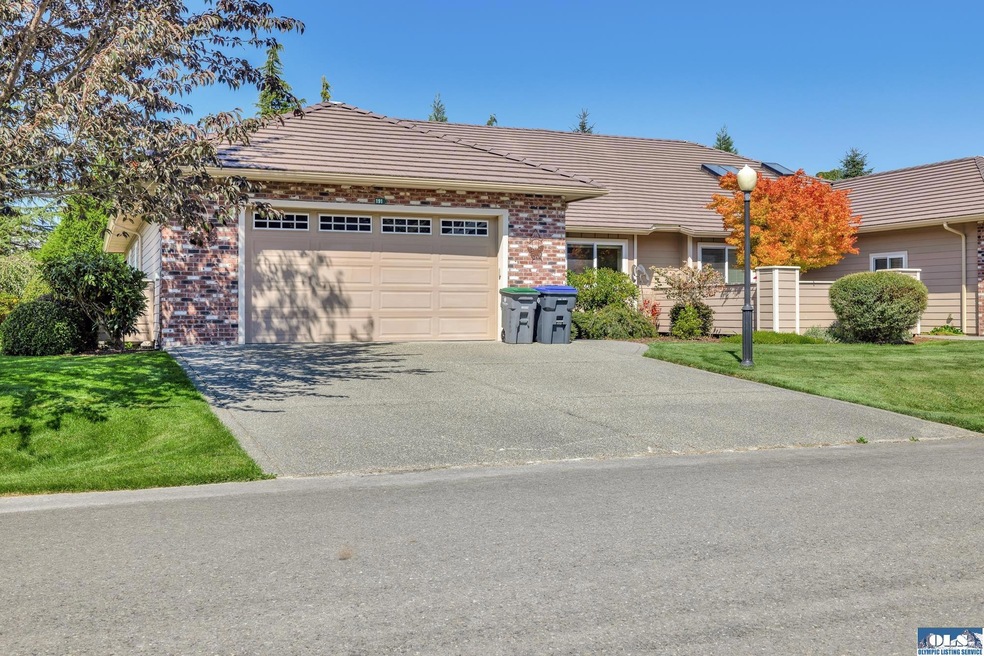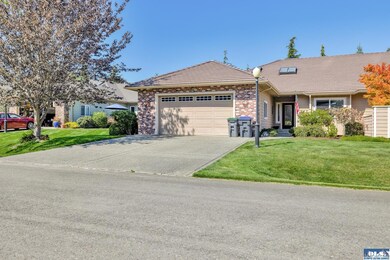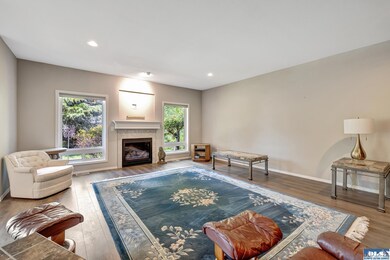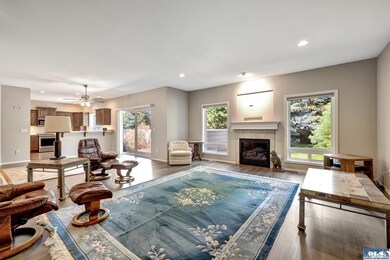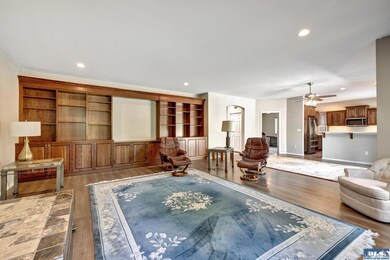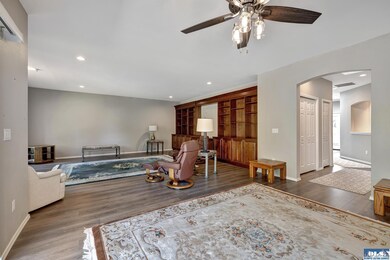
191 Cascadia Loop Sequim, WA 98382
Highlights
- Golf Course Community
- RV Parking in Community
- Wood Flooring
- RV Access or Parking
- Clubhouse
- Main Floor Primary Bedroom
About This Home
As of October 2024Beautiful Sunland North townhouse built in 2018. LVP flooring, quartz countertops, alder cabinets, solid core doors, coffered & coved ceilings, custom built ins. Condo association dues of $350/month covers all landscaping upkeep, care of back patio fence, building exterior including roof and skylights, and exterior insurance. Sunland water & sewer are an incredibly low combined total $123.33/month. Sunland HOA of $350/year provides for access to the pool, tennis and pickleball, and community beach access. Fenced in RV/boat parking area is exclusively available to Sunland residents for an additional fee. Sunland golf course is separate from the HOA but a very well maintained course and the driving range is just around the corner from this unit. Restaurant in the golf course clubhouse makes for a great convenient option in the neighborhood. Easy living in this beautifully maintained condo/townhome!
Townhouse Details
Home Type
- Townhome
Est. Annual Taxes
- $4,239
Year Built
- Built in 2019
Lot Details
- 1 Common Wall
- Landscaped
HOA Fees
- $29,177 Monthly HOA Fees
Home Design
- Brick Exterior Construction
- Composition Roof
- Cement Siding
Interior Spaces
- 2,072 Sq Ft Home
- Ceiling Fan
- Skylights
- Recessed Lighting
- Fireplace
- Great Room
- Neighborhood Views
Kitchen
- Oven or Range
- Microwave
Flooring
- Wood
- Wall to Wall Carpet
- Tile
Bedrooms and Bathrooms
- 3 Bedrooms
- Primary Bedroom on Main
- Bathroom on Main Level
- 2 Full Bathrooms
- Dual Sinks
Laundry
- Laundry Room
- Laundry on main level
- Dryer
- Washer
Parking
- 2 Car Attached Garage
- Garage on Main Level
- Driveway
- Off-Street Parking
- RV Access or Parking
Utilities
- Heat Pump System
- Community Sewer or Septic
Additional Features
- Covered patio or porch
- Property is near a golf course
Listing and Financial Details
- Assessor Parcel Number 033008760440
Community Details
Overview
- RV Parking in Community
Amenities
- Clubhouse
Recreation
- Golf Course Community
- Tennis Courts
- Community Pool
Ownership History
Purchase Details
Home Financials for this Owner
Home Financials are based on the most recent Mortgage that was taken out on this home.Similar Homes in Sequim, WA
Home Values in the Area
Average Home Value in this Area
Purchase History
| Date | Type | Sale Price | Title Company |
|---|---|---|---|
| Warranty Deed | $432,000 | Olympic Peninsula Title Co |
Mortgage History
| Date | Status | Loan Amount | Loan Type |
|---|---|---|---|
| Previous Owner | $163,000 | New Conventional |
Property History
| Date | Event | Price | Change | Sq Ft Price |
|---|---|---|---|---|
| 10/25/2024 10/25/24 | Sold | $560,000 | -2.6% | $270 / Sq Ft |
| 10/06/2024 10/06/24 | Pending | -- | -- | -- |
| 09/19/2024 09/19/24 | Price Changed | $575,000 | -3.4% | $278 / Sq Ft |
| 08/16/2024 08/16/24 | For Sale | $595,000 | +37.7% | $287 / Sq Ft |
| 06/19/2020 06/19/20 | Sold | $432,000 | -3.0% | $206 / Sq Ft |
| 04/22/2020 04/22/20 | Pending | -- | -- | -- |
| 03/27/2020 03/27/20 | For Sale | $445,500 | +81.8% | $212 / Sq Ft |
| 12/31/2014 12/31/14 | Sold | $245,000 | -12.5% | $120 / Sq Ft |
| 12/03/2014 12/03/14 | Pending | -- | -- | -- |
| 06/08/2014 06/08/14 | For Sale | $279,900 | -- | $137 / Sq Ft |
Tax History Compared to Growth
Tax History
| Year | Tax Paid | Tax Assessment Tax Assessment Total Assessment is a certain percentage of the fair market value that is determined by local assessors to be the total taxable value of land and additions on the property. | Land | Improvement |
|---|---|---|---|---|
| 2021 | $3,570 | $386,829 | $41,006 | $345,823 |
| 2020 | $2,449 | $237,268 | $41,006 | $196,262 |
| 2018 | $644 | $65,564 | $41,006 | $24,558 |
| 2017 | $2,665 | $264,899 | $41,006 | $223,893 |
| 2016 | $2,665 | $276,141 | $41,006 | $235,135 |
| 2015 | $2,665 | $266,925 | $41,006 | $225,919 |
| 2013 | $2,665 | $228,928 | $41,006 | $187,922 |
| 2012 | $2,665 | $268,019 | $46,474 | $221,545 |
Agents Affiliated with this Home
-

Seller's Agent in 2024
Michael McAleer
RE/MAX
(360) 460-2839
446 Total Sales
-

Buyer's Agent in 2024
AJ Wooten
IDEAL Real Estate
(206) 856-6243
239 Total Sales
-
E
Seller's Agent in 2020
Elizabeth Parks
RE/MAX Prime
-

Seller's Agent in 2014
Claire Koenigsaecker
Best Choice Realty, LLC
(360) 490-4903
119 Total Sales
Map
Source: Olympic Listing Service
MLS Number: 381227
APN: 0330087604403015
- 120 Cascadia Loop
- 40 Cascadia Loop
- 134 Hilltop Dr
- 361 Blakely Blvd
- 133 Hilltop Dr
- 125 Hilltop Dr Unit D
- 125 Hilltop Dr
- 137 Fairway Dr Unit 1
- 136 Sunset Place
- 125 Arnold Palmer Pkwy
- 168 Fairway Dr
- 113 Fairway Dr
- 168 Sunset Place
- 133 Fairway Place
- 141 Leslie Ln
- 101 11th Ct
- 191 Sunland Dr
- 150 Sunland Dr
