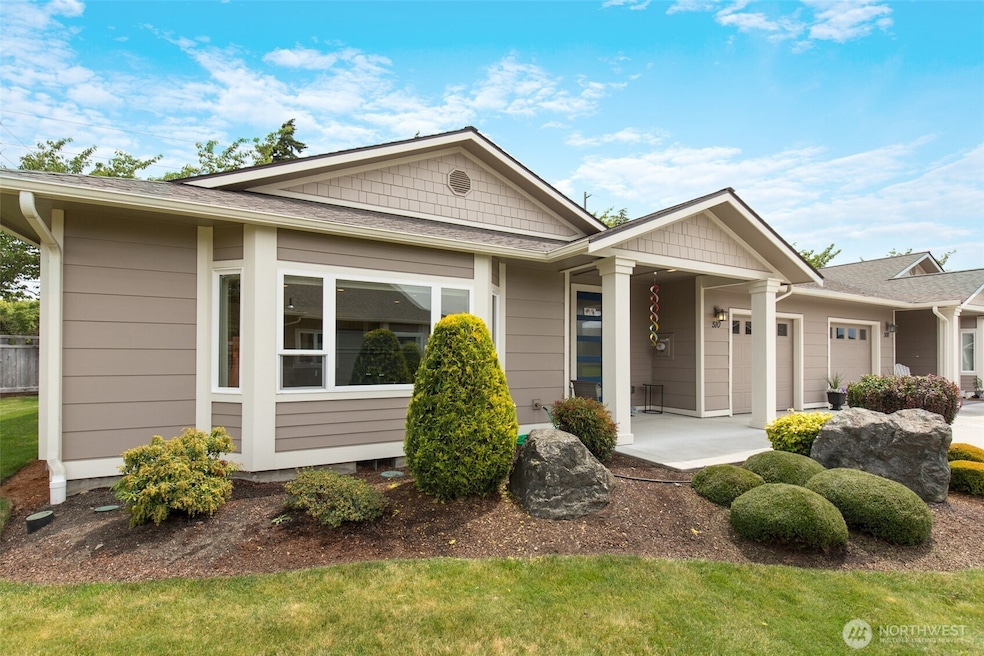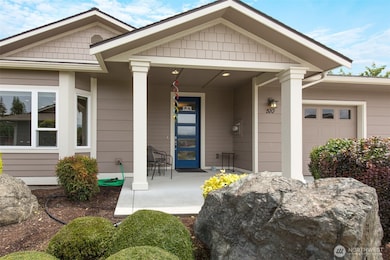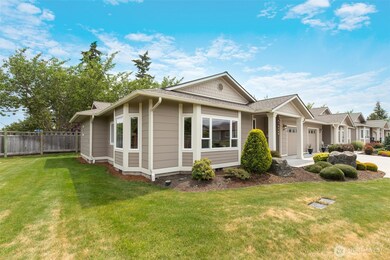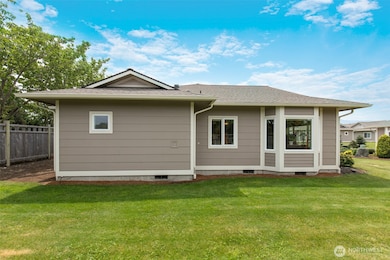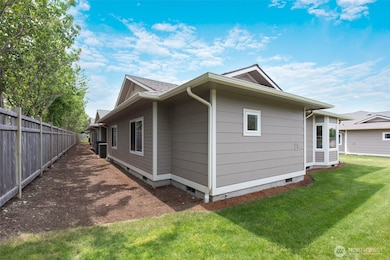
$435,000
- 2 Beds
- 2 Baths
- 1,331 Sq Ft
- 110 Jennie's Blvd
- Sequim, WA
Welcome to this beautiful one-level townhome in the sought-after Jennie's Meadow community. Featuring an open-concept layout with 9 ft ceilings, this home is perfect for comfortable living and easy entertaining.The spacious great room flows seamlessly into the kitchen, where you’ll find stunning glass cabinet inserts, a gorgeous backsplash, and pendant lighting over the bar with dimmer controls
Rebecca Robideau RE/MAX Evergreen
