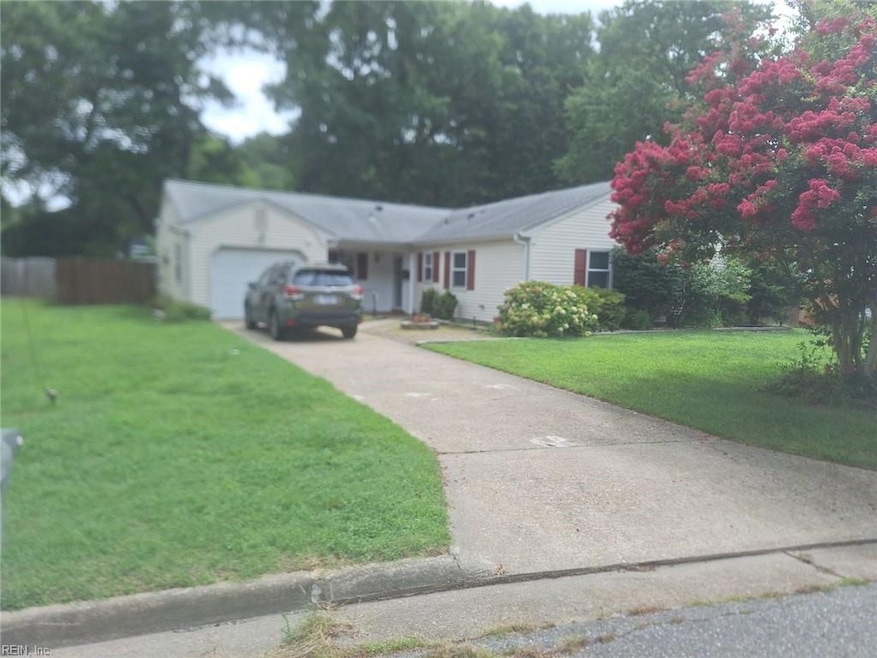
191 Compton Place Newport News, VA 23606
Deep Creek NeighborhoodHighlights
- Wood Flooring
- No HOA
- Porch
- Attic
- Breakfast Area or Nook
- Walk-In Closet
About This Home
As of July 2025A must see! This one story rancher has plenty of room for the family with 3 bedrooms and two full baths. Property has some new flooring and some hardwood flooring. Appliances including stove, refrigerator, dishwasher. One car garage. Kitchen with plenty of cabinets space. Fenced backyard. Two storage shed to convey (as-is)
Home Details
Home Type
- Single Family
Est. Annual Taxes
- $3,254
Year Built
- Built in 1973
Lot Details
- Privacy Fence
- Back Yard Fenced
- Property is zoned R3
Home Design
- Slab Foundation
- Asphalt Shingled Roof
- PVC Roof
- Vinyl Siding
Interior Spaces
- 1,556 Sq Ft Home
- 1-Story Property
- Ceiling Fan
- Pull Down Stairs to Attic
- Washer
Kitchen
- Breakfast Area or Nook
- Electric Range
- <<microwave>>
Flooring
- Wood
- Laminate
- Vinyl
Bedrooms and Bathrooms
- 3 Bedrooms
- Walk-In Closet
- 2 Full Bathrooms
Parking
- 1 Car Attached Garage
- Driveway
- On-Street Parking
Outdoor Features
- Porch
Schools
- Richard T. Yates Elementary School
- Ethel M. Gildersleeve Middle School
- Menchville High School
Utilities
- Central Air
- Floor Furnace
- Heat Pump System
- Programmable Thermostat
- Electric Water Heater
Community Details
- No Home Owners Association
- Devon Place Subdivision
Ownership History
Purchase Details
Home Financials for this Owner
Home Financials are based on the most recent Mortgage that was taken out on this home.Purchase Details
Home Financials for this Owner
Home Financials are based on the most recent Mortgage that was taken out on this home.Similar Homes in Newport News, VA
Home Values in the Area
Average Home Value in this Area
Purchase History
| Date | Type | Sale Price | Title Company |
|---|---|---|---|
| Deed | $275,000 | Virginia True Title Llc | |
| Deed | $113,000 | -- |
Mortgage History
| Date | Status | Loan Amount | Loan Type |
|---|---|---|---|
| Previous Owner | $35,000 | Credit Line Revolving | |
| Previous Owner | $128,000 | New Conventional | |
| Previous Owner | $12,000 | Credit Line Revolving | |
| Previous Owner | $27,160 | Credit Line Revolving | |
| Previous Owner | $106,450 | New Conventional | |
| Previous Owner | $112,660 | Purchase Money Mortgage |
Property History
| Date | Event | Price | Change | Sq Ft Price |
|---|---|---|---|---|
| 07/02/2025 07/02/25 | Sold | $348,000 | -3.3% | $224 / Sq Ft |
| 06/18/2025 06/18/25 | Pending | -- | -- | -- |
| 06/05/2025 06/05/25 | For Sale | $360,000 | +30.9% | $231 / Sq Ft |
| 10/17/2024 10/17/24 | Sold | $275,000 | -16.7% | $177 / Sq Ft |
| 09/24/2024 09/24/24 | Pending | -- | -- | -- |
| 08/29/2024 08/29/24 | Price Changed | $330,000 | -5.7% | $212 / Sq Ft |
| 08/07/2024 08/07/24 | For Sale | $349,900 | -- | $225 / Sq Ft |
Tax History Compared to Growth
Tax History
| Year | Tax Paid | Tax Assessment Tax Assessment Total Assessment is a certain percentage of the fair market value that is determined by local assessors to be the total taxable value of land and additions on the property. | Land | Improvement |
|---|---|---|---|---|
| 2024 | $3,251 | $275,500 | $80,300 | $195,200 |
| 2023 | $3,398 | $275,500 | $80,300 | $195,200 |
| 2022 | $3,248 | $258,400 | $80,300 | $178,100 |
| 2021 | $2,745 | $225,000 | $73,000 | $152,000 |
| 2020 | $2,656 | $207,500 | $69,500 | $138,000 |
| 2019 | $2,625 | $203,500 | $69,500 | $134,000 |
| 2018 | $2,622 | $203,500 | $69,500 | $134,000 |
| 2017 | $2,558 | $198,300 | $69,500 | $128,800 |
| 2016 | $2,534 | $198,300 | $69,500 | $128,800 |
| 2015 | $2,548 | $198,300 | $69,500 | $128,800 |
| 2014 | $2,181 | $198,300 | $69,500 | $128,800 |
Agents Affiliated with this Home
-
Rachel McNeil

Seller's Agent in 2025
Rachel McNeil
KW Allegiance
(757) 606-0299
2 in this area
53 Total Sales
-
Deb Kelly

Buyer's Agent in 2025
Deb Kelly
RE/MAX
(757) 749-4073
2 in this area
216 Total Sales
-
Vic Cabassa

Seller's Agent in 2024
Vic Cabassa
Long & Foster
(757) 593-4035
1 in this area
11 Total Sales
-
Ben Elefante
B
Seller Co-Listing Agent in 2024
Ben Elefante
Long & Foster
(757) 880-1748
1 in this area
7 Total Sales
Map
Source: Real Estate Information Network (REIN)
MLS Number: 10546122
APN: 192.00-04-32
- 188 Devon Place
- 166 Luanita Ln
- 164 Luanita Ln
- 4 Heather Ln
- 6 Chanco Dr
- 112 Archer Rd
- 122 Archer Rd
- 85 Church Rd
- 216 Milstead Rd
- 12 Gosnold Place
- 312 Lynchburg Dr
- 200 Deauville Cir
- 240 Petersburg Ct
- 338 Lynchburg Dr
- 98 Pointers Glen
- 301 Ashland Ct
- 107 Lolas Dr
- 3 Mellon St Unit F
- 11 Alpine St
- 414 Bryan Ct
