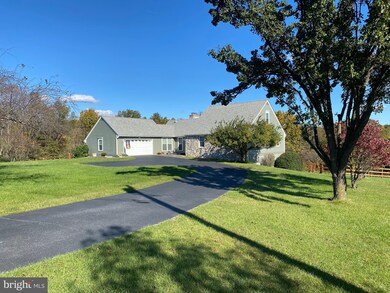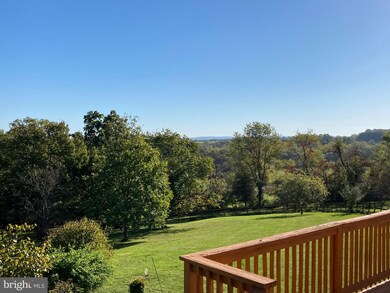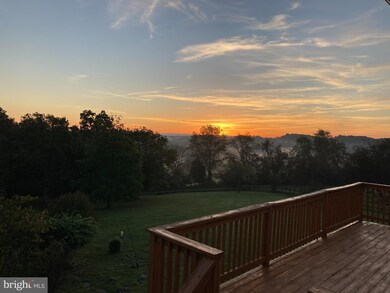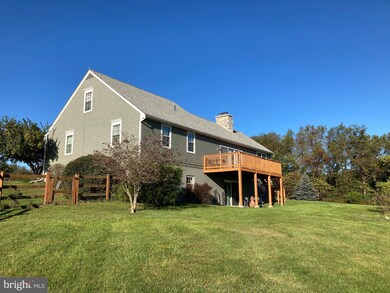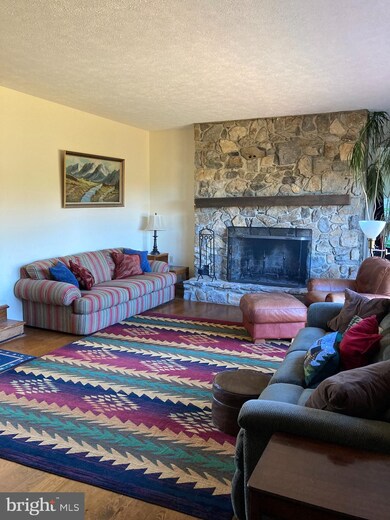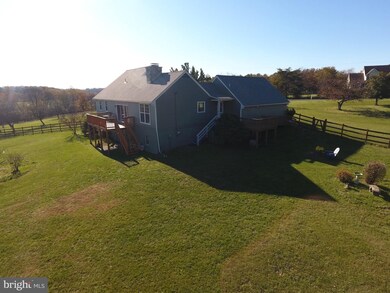
191 Cunningham Ln Stephenson, VA 22656
Stephenson NeighborhoodHighlights
- Panoramic View
- Wood Burning Stove
- Wood Flooring
- 6.36 Acre Lot
- Rambler Architecture
- Main Floor Bedroom
About This Home
As of December 2021End of Cul-de-Sac location with Million Dollar Views and loaded with potential describe this fantastic, peaceful property conveniently located on the East Side of Winchester off the Route 7 Corridor. This 3 level, stone-faced ranch home sitting on 6.36 acres includes 4 bedrooms, 3 full baths, and multiple walk-in closets. Featuring bright rooms, with carpeting and hardwood floors and newer windows. Enjoy the wood burning floor to ceiling stone fireplace as you relax in the centrally located family room. Recently remodeled country kitchen with island, includes custom cherry cabinets and cabinet wall with built in TV, quartz counter top, and GE slate appliances. Recent mudroom addition conveniently located off kitchen, next to garage includes newer Maytag washer and dryer, custom cherry cabinets with built in coat rack & bench and corner shower perfect for washing the family pet. Upstairs you will find a large, bright bonus room perfect for your home office, crafts or playroom. The partially finished, walk-out basement boasts another large family room including a brick hearth wall with wood stove, built-in bookcases, bedroom, full bath and two large unfinished storage rooms which would make a great gym, wine cellar, or movie room. A paved driveway including turnaround and two fenced in yards are included in this unique property containing fruit trees, blueberry & blackberry bushes and a wet weather stream! Start your day on one of the two decks (one is a newer Trex deck off kitchen with ramp to yard for easy access), drink a cup of coffee and relax watching the morning sunrise over the Blue Ridge mountains. Xfinity / Comcast Internet!!! Schedule your showing today to tour this rare offering!
Home Details
Home Type
- Single Family
Est. Annual Taxes
- $2,221
Year Built
- Built in 1981
Lot Details
- 6.36 Acre Lot
- Cul-De-Sac
- Partially Fenced Property
- Landscaped
- Property is zoned RP
HOA Fees
- $8 Monthly HOA Fees
Parking
- 2 Car Attached Garage
- Garage Door Opener
- Driveway
Property Views
- Panoramic
- Pasture
- Mountain
Home Design
- Rambler Architecture
- Block Foundation
- Frame Construction
- Active Radon Mitigation
Interior Spaces
- Property has 3 Levels
- Ceiling Fan
- 2 Fireplaces
- Wood Burning Stove
- Stone Fireplace
- Family Room
- Living Room
- Den
- Storage Room
- Partially Finished Basement
- Walk-Out Basement
Kitchen
- Country Kitchen
- Electric Oven or Range
- Built-In Microwave
- Dishwasher
Flooring
- Wood
- Carpet
Bedrooms and Bathrooms
- En-Suite Primary Bedroom
Laundry
- Laundry on main level
- Dryer
- Washer
Utilities
- Central Air
- Heat Pump System
- Well
- Electric Water Heater
- On Site Septic
- Septic Less Than The Number Of Bedrooms
Community Details
- Opequon Ridge Subdivision
Listing and Financial Details
- Tax Lot 31
- Assessor Parcel Number 45 5 2 31
Ownership History
Purchase Details
Home Financials for this Owner
Home Financials are based on the most recent Mortgage that was taken out on this home.Purchase Details
Home Financials for this Owner
Home Financials are based on the most recent Mortgage that was taken out on this home.Map
Similar Homes in Stephenson, VA
Home Values in the Area
Average Home Value in this Area
Purchase History
| Date | Type | Sale Price | Title Company |
|---|---|---|---|
| Warranty Deed | $540,000 | Attorney | |
| Warranty Deed | $47,000 | -- |
Mortgage History
| Date | Status | Loan Amount | Loan Type |
|---|---|---|---|
| Open | $405,000 | New Conventional | |
| Previous Owner | $257,457 | Stand Alone Refi Refinance Of Original Loan | |
| Previous Owner | $332,080 | Stand Alone Refi Refinance Of Original Loan | |
| Previous Owner | $357,000 | New Conventional | |
| Previous Owner | $361,000 | New Conventional |
Property History
| Date | Event | Price | Change | Sq Ft Price |
|---|---|---|---|---|
| 12/10/2021 12/10/21 | Sold | $540,000 | +2.1% | $163 / Sq Ft |
| 11/11/2021 11/11/21 | Pending | -- | -- | -- |
| 11/10/2021 11/10/21 | For Sale | $529,000 | -- | $160 / Sq Ft |
Tax History
| Year | Tax Paid | Tax Assessment Tax Assessment Total Assessment is a certain percentage of the fair market value that is determined by local assessors to be the total taxable value of land and additions on the property. | Land | Improvement |
|---|---|---|---|---|
| 2024 | $1,143 | $448,300 | $125,400 | $322,900 |
| 2023 | $2,286 | $448,300 | $125,400 | $322,900 |
| 2022 | $2,221 | $364,100 | $116,700 | $247,400 |
| 2021 | $2,221 | $364,100 | $116,700 | $247,400 |
| 2020 | $2,094 | $343,200 | $116,700 | $226,500 |
| 2019 | $2,094 | $343,200 | $116,700 | $226,500 |
| 2018 | $1,918 | $315,600 | $117,300 | $198,300 |
| 2017 | $1,886 | $314,400 | $117,300 | $197,100 |
| 2016 | $1,768 | $294,600 | $104,500 | $190,100 |
| 2015 | $1,650 | $294,600 | $104,500 | $190,100 |
| 2014 | $825 | $274,300 | $104,500 | $169,800 |
Source: Bright MLS
MLS Number: VAFV2002586
APN: 455-2-31
- 260 High Banks Rd
- 438 Devils Backbone Overlook
- 1160 Jordan Springs Rd
- 162 Jewel Box Dr
- 836 Woods Mill Rd
- 257 Patchwork Dr
- 137 Jewel Box Dr
- 130 Jewel Box Dr
- 292 Norland Knoll Dr
- 290 Norland Knoll Dr
- 102 Fading Star Ct
- 113 Fading Star Ct
- 492 Parkland Dr
- 141 Patchwork Dr
- 133 Lindy Way
- 105 Poinsettia Way
- 104 Norland Knoll Dr
- 203 Starry Way Dr
- 2134 Batik Way
- 112 Churndash Way

