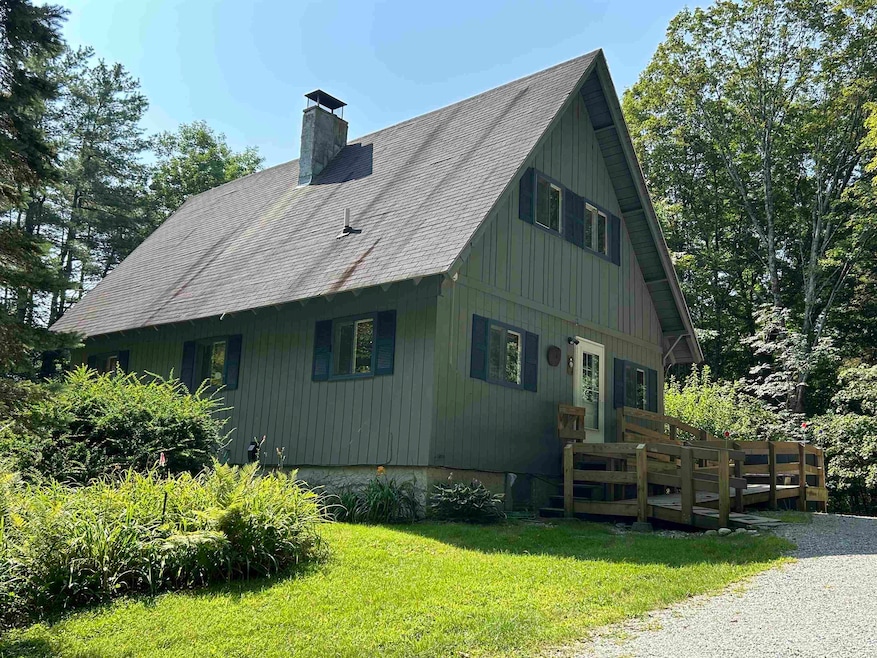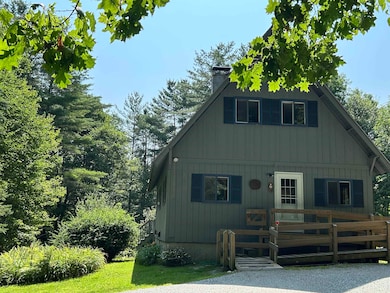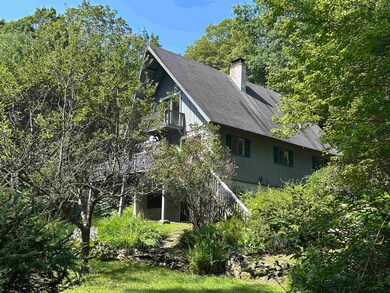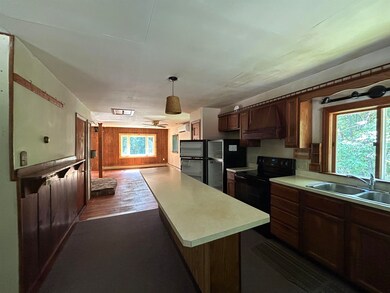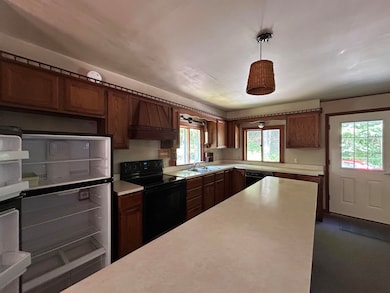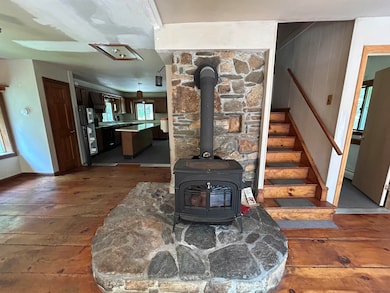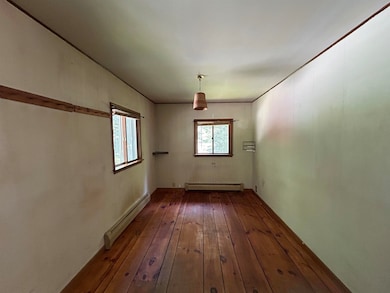191 Highland Rd Wallingford, VT 05773
Estimated payment $1,830/month
Highlights
- Beach Access
- Cape Cod Architecture
- Lake, Pond or Stream
- 3.99 Acre Lot
- Deck
- Wooded Lot
About This Home
Ready for new owners! This property has a lot to offer and with a little TLC can be the perfect Vermont retreat or full time residence. Private beach access and end of the road location, this little gem will not disappoint. The open concept light filled main level is cozy and charming. The fieldstone hearth and Vermont Castings woodstove are a great center point to the living area. The large plank wood floors will WOW you. Primary bedroom offers private balcony and bath. Sit out of the deck and listen to the seasonal brook trickle and the birds singing. Well established perennials surround the home making the outdoor upkeep a breeze. Stroll down the quiet country road to the common private beach ...lake access and world class skiing less then 30 minutes away this home offers the best of both worlds. Wallingford is a terrific community and offers close proximity to Rutland and Manchester. The home needs some TLC but will be well worth the investment.
Home Details
Home Type
- Single Family
Est. Annual Taxes
- $3,944
Year Built
- Built in 1980
Lot Details
- 3.99 Acre Lot
- Wooded Lot
Parking
- Gravel Driveway
Home Design
- Cape Cod Architecture
- Concrete Foundation
- Block Foundation
- Wood Frame Construction
- Shingle Roof
Interior Spaces
- Property has 2 Levels
- Dining Area
- Walk-Out Basement
- Kitchen Island
Flooring
- Softwood
- Carpet
- Laminate
Bedrooms and Bathrooms
- 3 Bedrooms
- En-Suite Bathroom
- 2 Bathrooms
Laundry
- Dryer
- Washer
Outdoor Features
- Beach Access
- Water Access
- Shared Private Water Access
- Water Access Across The Street
- Lake, Pond or Stream
- Deck
Schools
- Wallingford Elementary School
- Mill River Union High Middle School
- Mill River Union High School
Utilities
- Mini Split Air Conditioners
- Heat Pump System
Map
Home Values in the Area
Average Home Value in this Area
Property History
| Date | Event | Price | List to Sale | Price per Sq Ft |
|---|---|---|---|---|
| 10/29/2025 10/29/25 | Pending | -- | -- | -- |
| 09/25/2025 09/25/25 | Price Changed | $289,000 | -3.3% | $191 / Sq Ft |
| 08/29/2025 08/29/25 | Price Changed | $299,000 | -6.5% | $198 / Sq Ft |
| 08/13/2025 08/13/25 | For Sale | $319,900 | -- | $212 / Sq Ft |
Source: PrimeMLS
MLS Number: 5056261
- 52 Hull Ave
- 69 Church St
- 109 School St
- 154 Circular Ave
- 583 N Main St
- 37 Cootey Ln
- 0 Green Hill Ln
- 00 East St
- 580 Sugar Hill Rd
- 71 Cobb Ln
- 2086 Walker Mountain Rd
- 572 Route 140
- 865 Walker Mountain Rd
- 00 East Rd
- 94 Rabtoy Ln Unit Lot 7
- 91 White Birch Dr
- 1480 Route 103
- Route Vermont 103
- 581 Mountain View Rd
- 24 W Shore Dr
