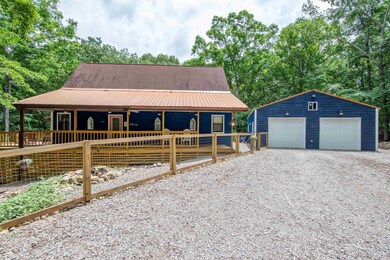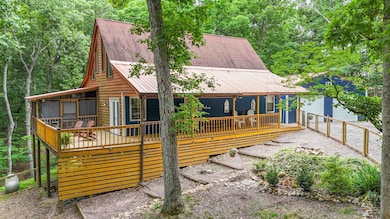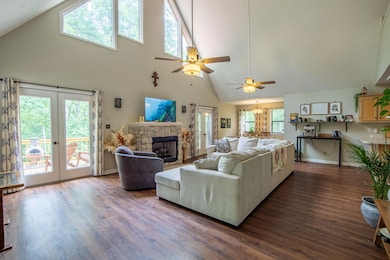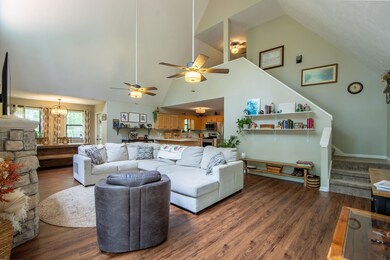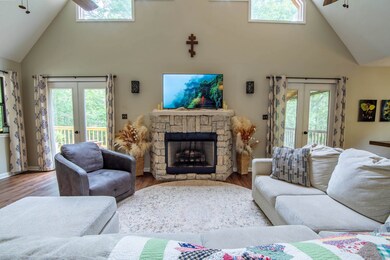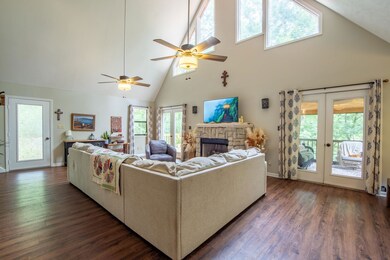
191 Laurie Cove Counce, TN 38326
Estimated payment $1,799/month
Highlights
- Sitting Area In Primary Bedroom
- Deck
- Vaulted Ceiling
- Community Lake
- Wooded Lot
- Traditional Architecture
About This Home
Embrace the serene beauty of Lake Life in this charming, partly furnished home, nestled under the trees on a sprawling 2.68-acre lot. Whether you're looking to stay full time or want an Airbnb/rental opportunity, this is the ONE for you! Perfectly designed for outdoor living, the property boasts multiple entertaining areas, including a front & rear porch, large deck, & a screened-in porch—ideal for relaxing, bird watching, & enjoying the peaceful surroundings. Plus, there's a bonus detached garage/shop & a fenced area for your pets to play. Inside, you'll be greeted by vaulted ceilings & abundant natural light that create an inviting & open atmosphere. The gorgeous fireplace adds warmth & character, while the breakfast bar & appliances make the kitchen both functional & stylish. With 3 BR, 2 BA, & a spacious loft area, there's plenty of room for family & guests. You’re just a short walk to the lake with access to the community beach, making this the perfect retreat for summer fun!
Home Details
Home Type
- Single Family
Est. Annual Taxes
- $1,235
Year Built
- Built in 1999
Lot Details
- 2.68 Acre Lot
- Dog Run
- Landscaped
- Wooded Lot
Home Design
- Traditional Architecture
- Composition Shingle Roof
- Pier And Beam
Interior Spaces
- 1,400-1,599 Sq Ft Home
- 1,539 Sq Ft Home
- 2-Story Property
- Vaulted Ceiling
- Ceiling Fan
- Gas Log Fireplace
- Some Wood Windows
- Living Room with Fireplace
- Combination Dining and Living Room
- Loft
- Screened Porch
- Partially Carpeted
Kitchen
- Eat-In Kitchen
- Breakfast Bar
- Oven or Range
- Gas Cooktop
- Microwave
- Dishwasher
Bedrooms and Bathrooms
- 3 Bedrooms | 2 Main Level Bedrooms
- Sitting Area In Primary Bedroom
- Primary bedroom located on second floor
- Split Bedroom Floorplan
- Remodeled Bathroom
- 2 Full Bathrooms
- Separate Shower
Laundry
- Laundry Room
- Dryer
- Washer
Parking
- 2 Car Garage
- Front Facing Garage
- Driveway
Outdoor Features
- Cove
- Deck
- Outdoor Storage
Utilities
- Central Heating and Cooling System
- Electric Water Heater
- Septic Tank
Community Details
- Woods At Pickwick Phase 5 Subdivision
- Community Lake
Listing and Financial Details
- Assessor Parcel Number 155K C 011.00
Map
Home Values in the Area
Average Home Value in this Area
Tax History
| Year | Tax Paid | Tax Assessment Tax Assessment Total Assessment is a certain percentage of the fair market value that is determined by local assessors to be the total taxable value of land and additions on the property. | Land | Improvement |
|---|---|---|---|---|
| 2024 | $1,235 | $70,550 | $14,750 | $55,800 |
| 2023 | $1,235 | $70,550 | $14,750 | $55,800 |
| 2022 | $901 | $43,725 | $11,725 | $32,000 |
| 2021 | $901 | $43,725 | $11,725 | $32,000 |
| 2020 | $901 | $43,725 | $11,725 | $32,000 |
| 2019 | $901 | $43,725 | $11,725 | $32,000 |
| 2018 | $871 | $43,725 | $11,725 | $32,000 |
| 2017 | $815 | $39,175 | $11,725 | $27,450 |
| 2016 | $815 | $39,175 | $11,725 | $27,450 |
| 2015 | $713 | $39,175 | $11,725 | $27,450 |
| 2014 | $713 | $39,175 | $11,725 | $27,450 |
Property History
| Date | Event | Price | Change | Sq Ft Price |
|---|---|---|---|---|
| 05/14/2025 05/14/25 | Pending | -- | -- | -- |
| 05/13/2025 05/13/25 | For Sale | $319,500 | 0.0% | $228 / Sq Ft |
| 05/02/2025 05/02/25 | Pending | -- | -- | -- |
| 03/02/2025 03/02/25 | Price Changed | $319,500 | -4.6% | $228 / Sq Ft |
| 01/11/2025 01/11/25 | Price Changed | $335,000 | -4.3% | $239 / Sq Ft |
| 05/23/2024 05/23/24 | For Sale | $349,900 | +20.7% | $250 / Sq Ft |
| 11/07/2022 11/07/22 | Sold | $290,000 | -3.3% | $207 / Sq Ft |
| 10/09/2022 10/09/22 | Pending | -- | -- | -- |
| 09/28/2022 09/28/22 | For Sale | $299,900 | +81.8% | $214 / Sq Ft |
| 04/15/2019 04/15/19 | Sold | $165,000 | -5.7% | $92 / Sq Ft |
| 03/20/2019 03/20/19 | Pending | -- | -- | -- |
| 03/12/2019 03/12/19 | For Sale | $175,000 | +6.1% | $97 / Sq Ft |
| 03/12/2019 03/12/19 | Off Market | $165,000 | -- | -- |
| 02/14/2019 02/14/19 | For Sale | $175,000 | -- | $97 / Sq Ft |
Purchase History
| Date | Type | Sale Price | Title Company |
|---|---|---|---|
| Warranty Deed | $290,000 | -- | |
| Warranty Deed | $165,000 | -- | |
| Deed | $6,000 | -- | |
| Warranty Deed | $6,000 | -- | |
| Warranty Deed | $220,000 | -- | |
| Deed | $64,000 | -- | |
| Warranty Deed | $25,000 | -- | |
| Deed | -- | -- | |
| Deed | -- | -- | |
| Deed | -- | -- | |
| Deed | -- | -- |
Mortgage History
| Date | Status | Loan Amount | Loan Type |
|---|---|---|---|
| Previous Owner | $45,000 | New Conventional | |
| Previous Owner | $134,000 | New Conventional | |
| Previous Owner | $132,000 | New Conventional | |
| Previous Owner | $111,800 | No Value Available | |
| Previous Owner | $123,900 | No Value Available |
Similar Homes in Counce, TN
Source: Memphis Area Association of REALTORS®
MLS Number: 10173071
APN: 155K-C-011.00
- 59 Oak Ridge Point
- 59 Oak Ridge
- 220 Shiloh Falls Ct
- LOT 92 Sandpiper Pt & Edgewater Bay
- 1196 Sandpiper Point
- 383/384 Windwood Point
- 85 Edgewater Bay
- 120 Windwood Point
- 209 Blue Heron Point
- 386 Windwood Point
- 505A Briar Creek Rd
- 160 Dolores Cove
- 0 Masters Ct Unit 10141688
- 75 Mossy Branch Cove
- 40 Vantage Point
- 100 Vantage Point
- 180 Vantage Point
- 100 Timber Ridge Dr
- 160 Blade Bay
- 31 Dunhill Ct

