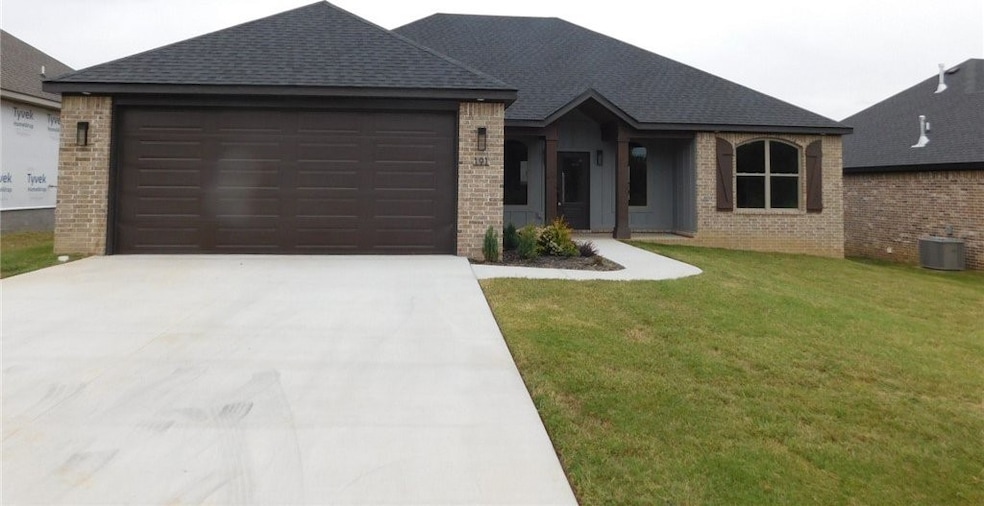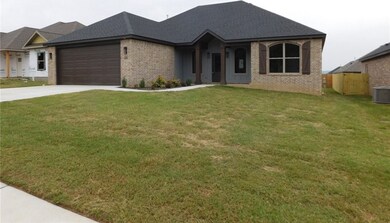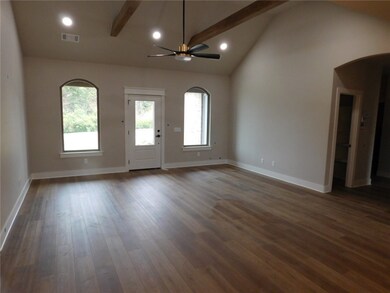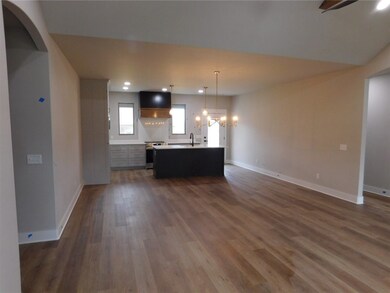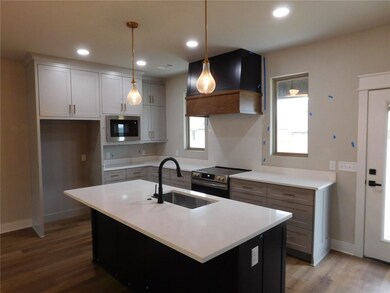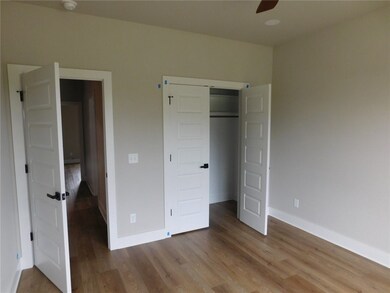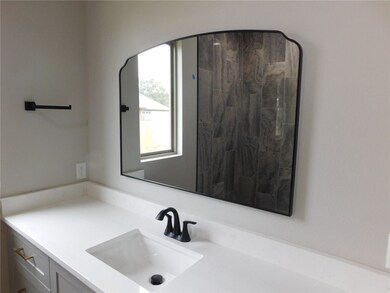
191 Magazine St Prairie Grove, AR 72753
Highlights
- Attic
- Covered patio or porch
- Eat-In Kitchen
- Granite Countertops
- 2 Car Attached Garage
- Built-In Features
About This Home
As of March 2025Pending Before Print
Last Agent to Sell the Property
Legend Realty Inc Brokerage Phone: 479-267-5911 License #SA00054462 Listed on: 03/06/2025
Last Buyer's Agent
Legend Realty Inc Brokerage Phone: 479-267-5911 License #SA00054462 Listed on: 03/06/2025
Home Details
Home Type
- Single Family
Est. Annual Taxes
- $780
Year Built
- Built in 2023
Lot Details
- 7,841 Sq Ft Lot
- Partially Fenced Property
- Privacy Fence
- Wood Fence
Parking
- 2 Car Attached Garage
Home Design
- Slab Foundation
- Shingle Roof
- Architectural Shingle Roof
- Vinyl Siding
Interior Spaces
- 1,883 Sq Ft Home
- 1-Story Property
- Built-In Features
- Blinds
- Storage
- Fire and Smoke Detector
- Attic
Kitchen
- Eat-In Kitchen
- Electric Oven
- <<microwave>>
- Dishwasher
- Granite Countertops
- Disposal
Bedrooms and Bathrooms
- 3 Bedrooms
- Walk-In Closet
- 2 Full Bathrooms
Outdoor Features
- Covered patio or porch
Utilities
- Central Air
- Heating System Uses Gas
- Gas Water Heater
- Cable TV Available
Community Details
- Mountain View Estates Sub Subdivision
Listing and Financial Details
- Tax Lot 47
Ownership History
Purchase Details
Home Financials for this Owner
Home Financials are based on the most recent Mortgage that was taken out on this home.Similar Homes in Prairie Grove, AR
Home Values in the Area
Average Home Value in this Area
Purchase History
| Date | Type | Sale Price | Title Company |
|---|---|---|---|
| Warranty Deed | $69,900 | Waco Title |
Mortgage History
| Date | Status | Loan Amount | Loan Type |
|---|---|---|---|
| Open | $552,000 | Credit Line Revolving | |
| Closed | $276,000 | Construction |
Property History
| Date | Event | Price | Change | Sq Ft Price |
|---|---|---|---|---|
| 03/28/2025 03/28/25 | Sold | $376,000 | -0.2% | $200 / Sq Ft |
| 03/10/2025 03/10/25 | Pending | -- | -- | -- |
| 03/06/2025 03/06/25 | For Sale | $376,600 | +0.5% | $200 / Sq Ft |
| 02/04/2025 02/04/25 | Sold | $374,900 | +2.3% | $199 / Sq Ft |
| 11/26/2024 11/26/24 | Pending | -- | -- | -- |
| 11/04/2024 11/04/24 | Price Changed | $366,600 | -2.7% | $195 / Sq Ft |
| 03/12/2024 03/12/24 | For Sale | $376,600 | -- | $200 / Sq Ft |
Tax History Compared to Growth
Tax History
| Year | Tax Paid | Tax Assessment Tax Assessment Total Assessment is a certain percentage of the fair market value that is determined by local assessors to be the total taxable value of land and additions on the property. | Land | Improvement |
|---|---|---|---|---|
| 2024 | $728 | $14,000 | $14,000 | $0 |
| 2023 | $756 | $14,000 | $14,000 | $0 |
| 2022 | $302 | $5,600 | $5,600 | $0 |
Agents Affiliated with this Home
-
Curtis Stewart
C
Seller's Agent in 2025
Curtis Stewart
Legend Realty Inc
(479) 530-6055
119 in this area
192 Total Sales
-
Neil Adams
N
Seller's Agent in 2025
Neil Adams
Legend Realty Inc
(479) 871-6045
36 in this area
102 Total Sales
Map
Source: Northwest Arkansas Board of REALTORS®
MLS Number: 1300697
APN: 805-22089-000
- 852 Round Top St
- 681 Kayla Marie St
- 11.5 +/- AC Tract A Hwy 62 & Hogeye Rd
- 0 W Heritage Pkwy
- 5.03 AC Tract 1 Hwy 62 & S Mock St
- 11.5 +/- AC Tract B Hwy 62 & Hogeye Rd
- 4.66 +/- AC Tract 4 Hwy 62 & S Mock St
- 5.56+/- AC Tract 2 Hwy 62 & S Mock St
- 921 Sugar Loaf St
- 621 Marcella St
- 640 Marcella St
- 620 Marcella St
- 611 Marcella St
- 631 Marcella St
- 630 Marcella St
- 710 Kendra St
- 730 Kendra St
- 631 Kendra St
- 620 Kendra St
- 641 Kendra St
